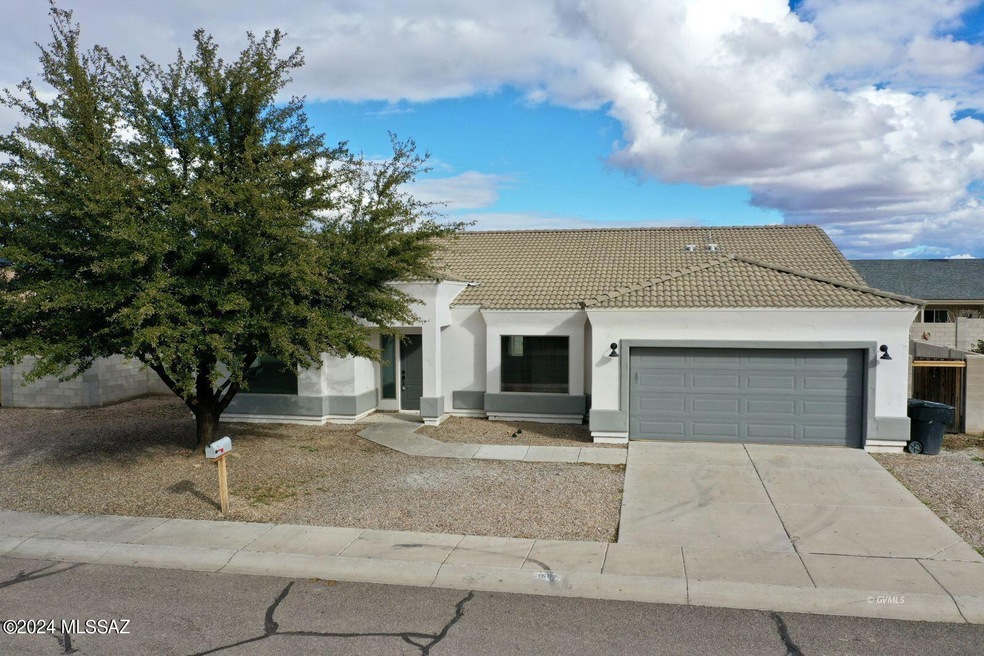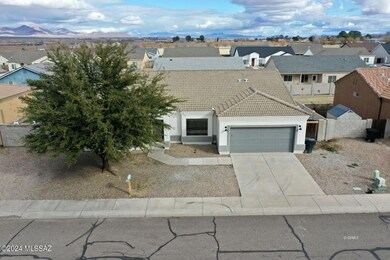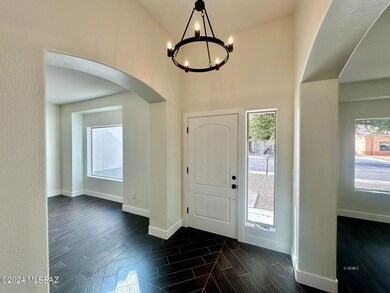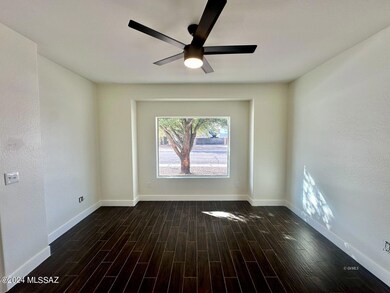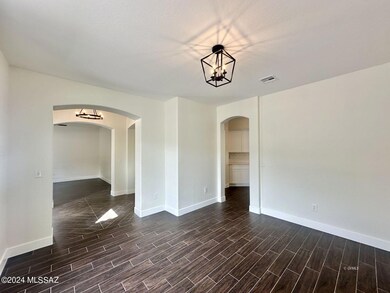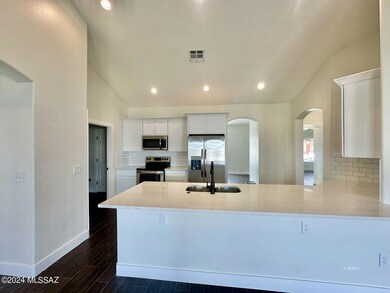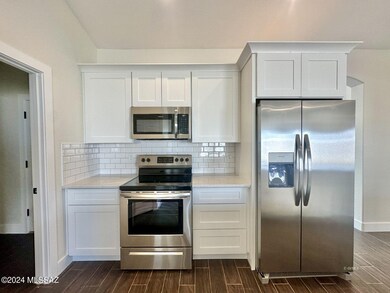
1597 N Cota Ln Thatcher, AZ 85552
Estimated Value: $361,785 - $389,000
Highlights
- 2 Car Garage
- Mountain View
- Granite Countertops
- Thatcher Elementary School Rated A-
- Southwestern Architecture
- Covered patio or porch
About This Home
As of May 2024Introducing your dream home! This exquisite 3 bedroom, 2 bathroom residence is the epitome of elegance and comfort. Nestled in a charming neighborhood, this home boasts a spacious formal living room, perfect for entertaining guests or unwinding with your loved ones. The formal dining room offers a touch of sophistication for special occasions. Step into the heart of the home - a recently remodeled kitchen that will inspire your inner chef. Featuring modern fixtures, premium appliances, and ample counter space, it's a culinary haven for gourmet enthusiasts. Each of the three bedrooms offers a peaceful retreat, flooded with natural light and ample closet space. The two bathrooms are tastefully updated, offering convenience and style.
Last Agent to Sell the Property
Kym Gifford
Keyhole Properties Brokerage Email: kym.gifford@outlook.com Listed on: 03/07/2024
Last Buyer's Agent
Kym Gifford
Keyhole Properties Brokerage Email: kym.gifford@outlook.com Listed on: 03/07/2024
Home Details
Home Type
- Single Family
Est. Annual Taxes
- $1,202
Year Built
- Built in 2007
Lot Details
- 7,841 Sq Ft Lot
- Block Wall Fence
- Drip System Landscaping
- Paved or Partially Paved Lot
- Landscaped with Trees
- Grass Covered Lot
- Front Yard
- Property is zoned Graham - R1-8
Home Design
- Southwestern Architecture
- Frame With Stucco
- Shingle Roof
Interior Spaces
- 1,966 Sq Ft Home
- 1-Story Property
- Ceiling height of 9 feet or more
- Ceiling Fan
- Low Emissivity Windows
- Entrance Foyer
- Family Room
- Living Room
- Formal Dining Room
- Ceramic Tile Flooring
- Mountain Views
- Laundry Room
Kitchen
- Walk-In Pantry
- Microwave
- ENERGY STAR Qualified Refrigerator
- ENERGY STAR Qualified Dishwasher
- Stainless Steel Appliances
- ENERGY STAR Cooktop
- Granite Countertops
- Disposal
Bedrooms and Bathrooms
- 3 Bedrooms
- Split Bedroom Floorplan
- Walk-In Closet
- 2 Full Bathrooms
- Dual Vanity Sinks in Primary Bathroom
- Separate Shower in Primary Bathroom
- Soaking Tub
- Bathtub with Shower
- Exhaust Fan In Bathroom
Parking
- 2 Car Garage
- Parking Pad
- Garage Door Opener
- Driveway
Schools
- Jack Daley Elementary School
- Thatcher Middle School
- Thatcher High School
Utilities
- Forced Air Heating and Cooling System
- Electric Water Heater
Additional Features
- No Interior Steps
- Covered patio or porch
Community Details
Overview
- Out Of Pima County Subdivision
Recreation
- Park
Ownership History
Purchase Details
Home Financials for this Owner
Home Financials are based on the most recent Mortgage that was taken out on this home.Purchase Details
Home Financials for this Owner
Home Financials are based on the most recent Mortgage that was taken out on this home.Purchase Details
Home Financials for this Owner
Home Financials are based on the most recent Mortgage that was taken out on this home.Purchase Details
Purchase Details
Home Financials for this Owner
Home Financials are based on the most recent Mortgage that was taken out on this home.Purchase Details
Home Financials for this Owner
Home Financials are based on the most recent Mortgage that was taken out on this home.Similar Homes in Thatcher, AZ
Home Values in the Area
Average Home Value in this Area
Purchase History
| Date | Buyer | Sale Price | Title Company |
|---|---|---|---|
| Aguilar Marina | $365,000 | Stewart Title & Trust Of Phoen | |
| Ellerman Investments Llc | $250,000 | Stewart Title & Trust Of Phoen | |
| Green Kenneth D | $219,000 | Pioneer Title Agency | |
| Finance Now Llc | -- | None Available | |
| Allen Orville W | -- | None Available | |
| Willis Stacy K | $229,000 | Pioneer Title Agency |
Mortgage History
| Date | Status | Borrower | Loan Amount |
|---|---|---|---|
| Open | Aguilar Marina | $359,212 | |
| Closed | Aguilar Marina | $358,388 | |
| Previous Owner | Ellerman Investments Llc | $258,000 | |
| Previous Owner | Green Kenneth D | $9,245 | |
| Previous Owner | Green Kenneth D | $214,997 | |
| Previous Owner | Allen Orville W | $100,000 |
Property History
| Date | Event | Price | Change | Sq Ft Price |
|---|---|---|---|---|
| 05/24/2024 05/24/24 | Sold | $365,000 | 0.0% | $186 / Sq Ft |
| 05/14/2024 05/14/24 | Price Changed | $365,000 | -5.2% | $186 / Sq Ft |
| 03/23/2024 03/23/24 | Pending | -- | -- | -- |
| 03/07/2024 03/07/24 | For Sale | $385,000 | -- | $196 / Sq Ft |
Tax History Compared to Growth
Tax History
| Year | Tax Paid | Tax Assessment Tax Assessment Total Assessment is a certain percentage of the fair market value that is determined by local assessors to be the total taxable value of land and additions on the property. | Land | Improvement |
|---|---|---|---|---|
| 2026 | $1,248 | -- | -- | -- |
| 2025 | $1,248 | $26,043 | $1,774 | $24,269 |
| 2024 | $1,526 | $26,338 | $1,795 | $24,543 |
| 2023 | $1,526 | $21,994 | $1,795 | $20,199 |
| 2022 | $1,202 | $19,419 | $1,794 | $17,625 |
| 2021 | $1,377 | $0 | $0 | $0 |
| 2020 | $1,743 | $0 | $0 | $0 |
| 2019 | $1,806 | $0 | $0 | $0 |
| 2018 | $1,985 | $0 | $0 | $0 |
| 2017 | $1,860 | $0 | $0 | $0 |
| 2016 | $1,943 | $0 | $0 | $0 |
| 2015 | $1,914 | $0 | $0 | $0 |
Agents Affiliated with this Home
-

Seller's Agent in 2024
Kym Gifford
Keyhole Properties
(928) 965-0270
15 in this area
71 Total Sales
Map
Source: MLS of Southern Arizona
MLS Number: 22405933
APN: 104-04-152
- 1572 N Cota Ln
- 1672 N Eloisa Ln
- 1743 Cota Ln
- 3695 W 1st St
- 1951 N Cota Ln
- 1331 N 3rd Ave
- 700 N 1st Ave
- 391 N High School Ave
- 490 N Mangum Cir
- 508 Eagle Meadow Loop
- 4087 Cotton Valley Cir
- 464 N 1st Ave
- 2914 W Joshua Dr
- 2926 W Joshua Dr
- 2926 Joshua
- 2914 Joshua
- Lot 201 Joshua
- 2923 Joshua
- 2902 Joshua
- Lot 202 Joshua
- 1597 N Cota Ln
- 1615 N Cota Ln
- 1573 N Cota Ln
- 1572 N Eloisa Ln
- 1614 N Eloisa Ln
- 1596 N Cota Ln
- 1637 N Cota Ln
- 1555 N Cota Ln
- 1614 N Cota Ln
- 1636 N Eloisa Ln
- 1554 N Eloisa Ln
- 1636 N Cota Ln
- 1554 N Cota Ln
- 1655 N Cota Ln
- 1533 N Cota Ln
- 1597 N Eloisa Ln
- 1532 N Eloisa Ln
- 1615 N Eloisa Ln
- 1573 N Eloisa Ln
- 1654 N Eloisa Ln
