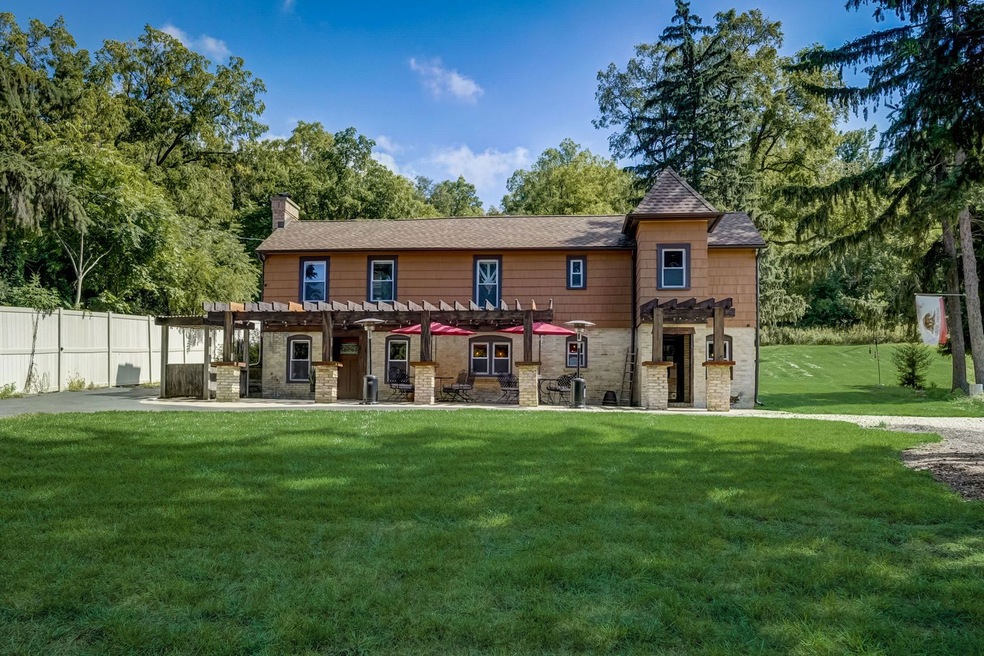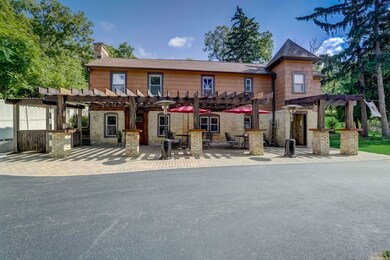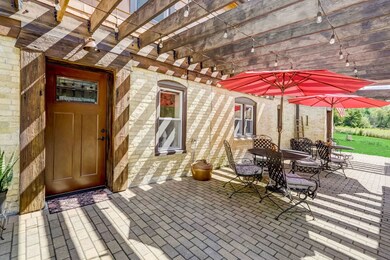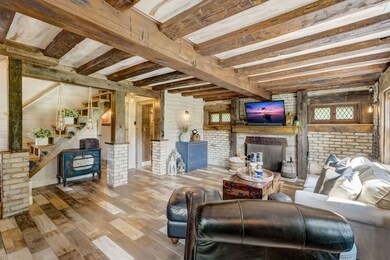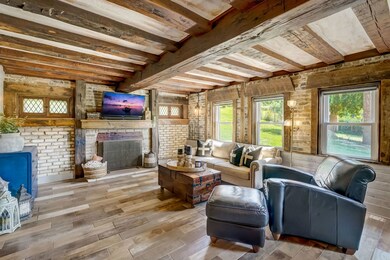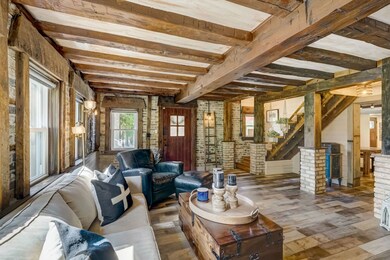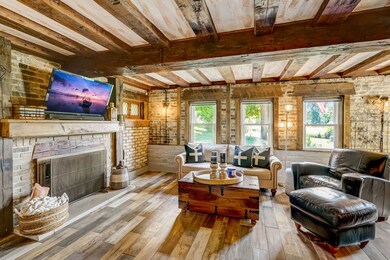
15N711 Elgin Ave Dundee, IL 60118
Estimated Value: $362,000 - $484,288
Highlights
- Water Views
- 2 Acre Lot
- Fireplace in Primary Bedroom
- RV or Boat Parking
- Mature Trees
- Deck
About This Home
As of November 2023This remarkable residence caters to those who admire classic craftsmanship paired with modern conveniences. The harmonious blend of historical elements and contemporary enhancements bestows upon this home an unparalleled allure. Step inside to find a generously sized living room adorned with a stone fireplace and an inviting open staircase leading to the upper level. The wooden accents, trim, and staircase were salvaged from a historic Dundee structure, while the wood beams gracing the stairs and fireplace were lovingly restored from an Elgin landmark. The pillars is the family room are original and over 100 years old! The updated kitchen boasts new appliances, cabinets, shiplap detailing, a breakfast bar, and a convenient open pantry for added storage. The master bedroom exudes comfort with its stone fireplace, walk-in closet, master bathroom, cozy sitting area, and a door that opens to a tranquil back deck. The second bedroom showcases a charming wood-clad turret crafted from reclaimed wood sourced from a Lake County dock. Recent improvements such as a new roof, windows, updated guest bathroom, modern kitchen appliances, sump pump, Ecobee thermostat, washer/dryer, attic insulation, and Edison-style lighting throughout provide peace of mind for worry-free living. Additionally, the property benefits from city sewer and water services so you get all the benefits of city living while still being unincorporated! Outside, the scenic landscape features a brick paver patio with a pergola and a new grill station, a majestic row of towering pine trees, an 8-foot privacy fence, and a vegetable and flower garden surrounded by a 5-foot fence plus a water view in the nearby nature preserve. Oversized 3 car garage recently built with all the extra storage you need and a gravel drive for a full u turn driveway accessing both lots. The driveway can easily fit 20 cars and/or has room for boat and RV storage! This home and its grounds are conveniently situated across the street from the Fox River Trail and just a stone's throw away from downtown East Dundee, offering easy access to a vibrant array of restaurants, shops, and festivals. This home is registered as a historic home with Dundee Township and the State of Illinois. Schedule your tour today! This one of a kind home won't last long!
Last Agent to Sell the Property
Jennifer Stokes Habetler
Redfin Corporation License #475159373 Listed on: 09/15/2023

Home Details
Home Type
- Single Family
Est. Annual Taxes
- $7,123
Year Built
- Built in 1855 | Remodeled in 2020
Lot Details
- 2 Acre Lot
- Property is adjacent to nature preserve
- Mature Trees
- Wooded Lot
- Additional Parcels
Parking
- 3 Car Detached Garage
- Garage Door Opener
- RV or Boat Parking
- Parking Included in Price
Home Design
- Asphalt Roof
- Concrete Perimeter Foundation
Interior Spaces
- 2,430 Sq Ft Home
- 2-Story Property
- Wood Burning Fireplace
- Living Room with Fireplace
- 2 Fireplaces
- Formal Dining Room
- Wood Flooring
- Water Views
- Full Attic
Kitchen
- Range with Range Hood
- Dishwasher
- Stainless Steel Appliances
Bedrooms and Bathrooms
- 4 Bedrooms
- 4 Potential Bedrooms
- Fireplace in Primary Bedroom
Laundry
- Dryer
- Washer
Outdoor Features
- Deck
- Patio
- Fire Pit
- Pergola
- Outdoor Grill
Schools
- Parkview Elementary School
- Carpentersville Middle School
- Dundee-Crown High School
Utilities
- Forced Air Heating and Cooling System
- Heating System Uses Natural Gas
- Water Softener is Owned
Listing and Financial Details
- Homeowner Tax Exemptions
Ownership History
Purchase Details
Home Financials for this Owner
Home Financials are based on the most recent Mortgage that was taken out on this home.Purchase Details
Home Financials for this Owner
Home Financials are based on the most recent Mortgage that was taken out on this home.Purchase Details
Home Financials for this Owner
Home Financials are based on the most recent Mortgage that was taken out on this home.Purchase Details
Purchase Details
Purchase Details
Purchase Details
Purchase Details
Home Financials for this Owner
Home Financials are based on the most recent Mortgage that was taken out on this home.Purchase Details
Purchase Details
Home Financials for this Owner
Home Financials are based on the most recent Mortgage that was taken out on this home.Purchase Details
Home Financials for this Owner
Home Financials are based on the most recent Mortgage that was taken out on this home.Purchase Details
Home Financials for this Owner
Home Financials are based on the most recent Mortgage that was taken out on this home.Purchase Details
Home Financials for this Owner
Home Financials are based on the most recent Mortgage that was taken out on this home.Purchase Details
Home Financials for this Owner
Home Financials are based on the most recent Mortgage that was taken out on this home.Purchase Details
Home Financials for this Owner
Home Financials are based on the most recent Mortgage that was taken out on this home.Similar Homes in the area
Home Values in the Area
Average Home Value in this Area
Purchase History
| Date | Buyer | Sale Price | Title Company |
|---|---|---|---|
| Serino Nicholas Richard | $445,000 | None Listed On Document | |
| Skowronski Jake Ryan | $169,000 | Old Republic Title | |
| Norton & Norton Llc | $60,000 | Servicelink | |
| Us Bank Na | -- | None Available | |
| Lex Special Assets Llc | -- | None Available | |
| Orouke Timothy R | -- | None Available | |
| First American Bank | $495,000 | None Available | |
| Orourke Timothy | $425,000 | Amerititle Inc | |
| Cardunal Savings Bank Fsb | -- | None Available | |
| Castellanos Raquel S | $332,000 | None Available | |
| First American Bank | $236,500 | None Available | |
| Francis Douglas | -- | None Available | |
| Cardunal Savings Bank Fsb | -- | Chicago Title Insurance Co | |
| Cardunal Savings Bank Fsb | -- | -- | |
| Francis Douglas H | -- | Chicago Title Insurance Co | |
| Francis Beulah | -- | Lawyers Title Insurance Corp |
Mortgage History
| Date | Status | Borrower | Loan Amount |
|---|---|---|---|
| Previous Owner | Skowronski Jake Ryan | $167,500 | |
| Previous Owner | Skowtonski Jake Ryan | $171,000 | |
| Previous Owner | Norton & Norton Llc | $146,250 | |
| Previous Owner | Orourke Timothy | $340,000 | |
| Previous Owner | Orourke Timothy | $85,000 | |
| Previous Owner | First American Bank | $66,400 | |
| Previous Owner | Castellanos Raquel S | $265,600 | |
| Previous Owner | Cardunal Savings Bank Fsb | $115,000 | |
| Previous Owner | Rafferty Larry E | $155,000 | |
| Previous Owner | Francis Douglas H | $155,000 | |
| Previous Owner | Francis Beulah | $85,200 |
Property History
| Date | Event | Price | Change | Sq Ft Price |
|---|---|---|---|---|
| 11/09/2023 11/09/23 | Sold | $445,000 | -12.6% | $183 / Sq Ft |
| 10/21/2023 10/21/23 | Pending | -- | -- | -- |
| 10/16/2023 10/16/23 | Price Changed | $509,000 | -7.3% | $209 / Sq Ft |
| 09/15/2023 09/15/23 | For Sale | $549,000 | +77.1% | $226 / Sq Ft |
| 08/13/2020 08/13/20 | Sold | $310,005 | +3.3% | $128 / Sq Ft |
| 08/03/2020 08/03/20 | Pending | -- | -- | -- |
| 07/31/2020 07/31/20 | For Sale | $300,000 | 0.0% | $123 / Sq Ft |
| 06/29/2020 06/29/20 | Pending | -- | -- | -- |
| 06/26/2020 06/26/20 | For Sale | $300,000 | +77.5% | $123 / Sq Ft |
| 03/11/2016 03/11/16 | Sold | $169,000 | -6.1% | $70 / Sq Ft |
| 02/17/2016 02/17/16 | Pending | -- | -- | -- |
| 01/19/2016 01/19/16 | For Sale | $180,000 | +200.0% | $74 / Sq Ft |
| 01/09/2014 01/09/14 | Sold | $60,000 | -7.6% | $25 / Sq Ft |
| 12/03/2013 12/03/13 | Pending | -- | -- | -- |
| 11/04/2013 11/04/13 | Price Changed | $64,900 | -13.4% | $27 / Sq Ft |
| 09/16/2013 09/16/13 | Price Changed | $74,900 | -21.1% | $31 / Sq Ft |
| 08/02/2013 08/02/13 | Price Changed | $94,900 | -9.5% | $39 / Sq Ft |
| 07/02/2013 07/02/13 | Price Changed | $104,900 | -8.7% | $43 / Sq Ft |
| 05/20/2013 05/20/13 | Price Changed | $114,900 | -8.0% | $47 / Sq Ft |
| 03/27/2013 03/27/13 | For Sale | $124,900 | -- | $51 / Sq Ft |
Tax History Compared to Growth
Tax History
| Year | Tax Paid | Tax Assessment Tax Assessment Total Assessment is a certain percentage of the fair market value that is determined by local assessors to be the total taxable value of land and additions on the property. | Land | Improvement |
|---|---|---|---|---|
| 2023 | $7,198 | $101,052 | $23,837 | $77,215 |
| 2022 | $6,151 | $83,076 | $23,837 | $59,239 |
| 2021 | $6,399 | $78,440 | $22,507 | $55,933 |
| 2020 | $4,885 | $65,837 | $22,001 | $43,836 |
| 2019 | $4,768 | $62,500 | $20,886 | $41,614 |
| 2018 | $4,809 | $61,262 | $20,472 | $40,790 |
| 2017 | $4,546 | $57,308 | $19,151 | $38,157 |
| 2016 | $4,035 | $42,488 | $18,543 | $23,945 |
| 2015 | -- | $66,840 | $21,966 | $44,874 |
| 2014 | -- | $89,572 | $21,359 | $68,213 |
| 2013 | -- | $103,957 | $33,656 | $70,301 |
Agents Affiliated with this Home
-

Seller's Agent in 2023
Jennifer Stokes Habetler
Redfin Corporation
(773) 206-5927
-
Michelle Frits
M
Buyer's Agent in 2023
Michelle Frits
All Exclusive Realty
1 in this area
48 Total Sales
-
Daniel Bryan

Seller's Agent in 2020
Daniel Bryan
Flatland Homes, LTD
(815) 354-2374
6 in this area
98 Total Sales
-
Sara Bryan

Seller Co-Listing Agent in 2020
Sara Bryan
Flatland Homes, LTD
(815) 354-1395
6 in this area
136 Total Sales
-
Georgiana Sinnett

Buyer's Agent in 2020
Georgiana Sinnett
Compass
(847) 533-6912
11 in this area
97 Total Sales
-
S
Seller's Agent in 2016
Saul Zenkevicius
Z Team
Map
Source: Midwest Real Estate Data (MRED)
MLS Number: 11882574
APN: 03-26-176-001
- 93 Liberty St
- 6 Johnson St
- 524 S 3rd St
- 33W980 Fox River Dr
- 602 Reese Ave
- 547 Reese Ave
- 204 Dunridge Cir Unit 2B
- 224 Howard Ave
- 658 Eichler Dr
- 0000 Strom Dr
- 306 Water St
- 617 W Main St
- 424 N Van Buren St
- 144 Crestwood Dr
- 844 Village Quarter Rd Unit A5
- 447 Cavalier Ct Unit 2-6
- 449 Roslyn Rd
- 804 Balmoral Ct Unit 1
- 1042 Chateau Bluff Ln
- 143 Scott Dr
- 15N711 Elgin Ave
- 15N689 Elgin Ave
- 335 Elgin Ave
- 15N643 Elgin Ave
- 327 Elgin Ave
- 325 Elgin Ave
- 15N694 Edwards Ave
- 323 Elgin Ave
- 15N686 Edwards Ave
- 15N686 Edwards Ave
- 321 Elgin Ave
- 15N615 Elgin Ave
- 15N661 Edwards Ave
- 320 Elgin Ave
- 15N641 Edwards Ave
- 15N633 Edwards Ave
- 15N593 Elgin Ave
- 15N683 Edwards Ave
- 314 Hillside Ln
- 315 Hillside Ln
