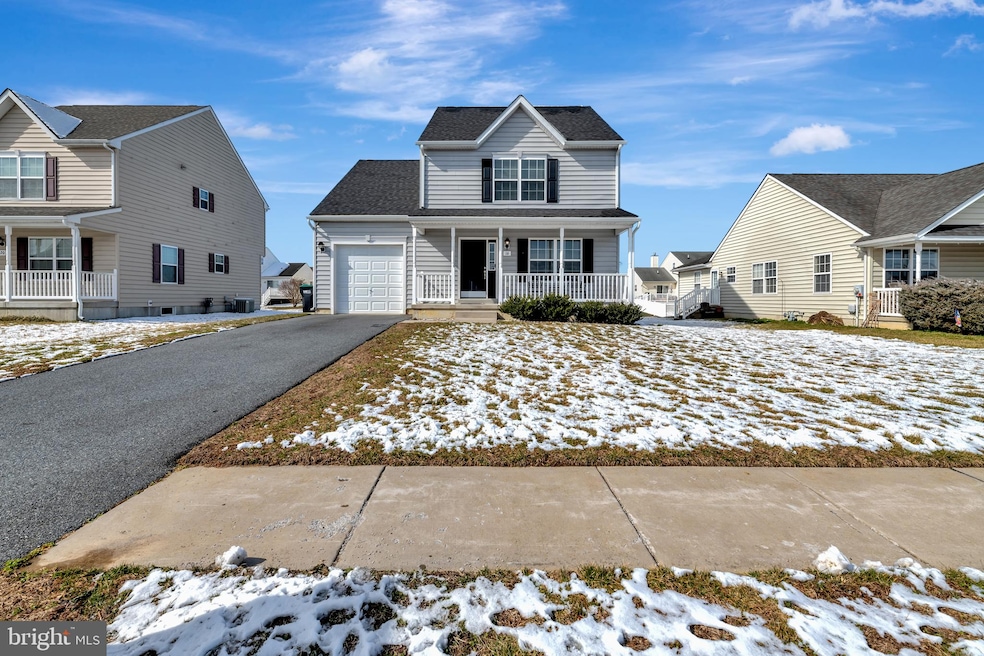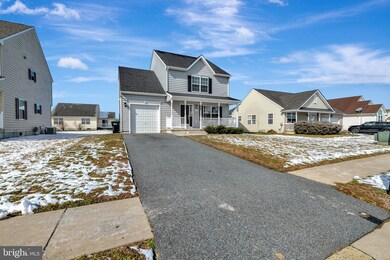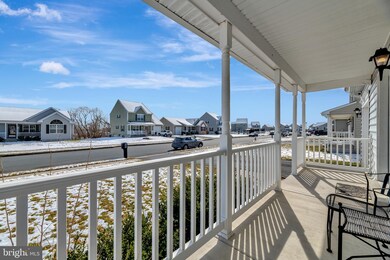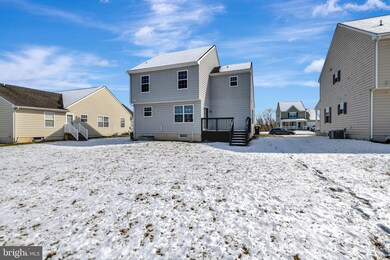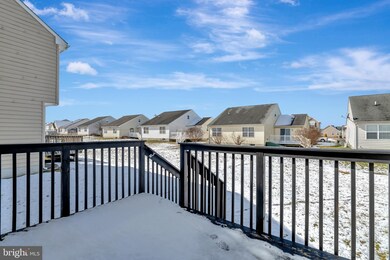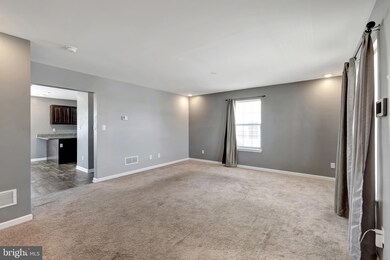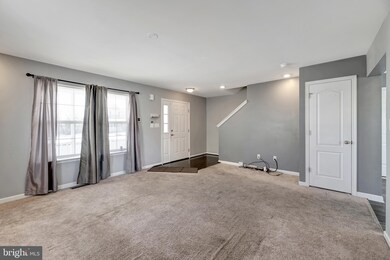
16 Aidone Ln Smyrna, DE 19977
Estimated Value: $342,000 - $388,000
Highlights
- Deck
- 1 Car Direct Access Garage
- Home Security System
- Contemporary Architecture
- Porch
- Luxury Vinyl Plank Tile Flooring
About This Home
As of April 2024Welcome to 16 Aidone Lane! This beautiful 3-bedroom, 2.5-bathroom home boasts a spacious floor plan that's perfect for your everyday living and entertaining needs. Upon entry, you are greeted by the carpeted family living area that offers plenty of natural light through energy-efficient windows on each side. The open floor plan flows seamlessly into the dining and kitchen areas, allowing for even more natural light to shine through. The spacious kitchen features beautiful granite countertops with an L-shaped island for additional seating. There is ample cabinetry for all your food and storage needs and the gorgeous luxury vinyl flooring is made of the most durable quality to withstand for years to come. The adjoining dining area offers great space for those delicious family dinners and access to the rear deck for outdoor entertaining. Also on the main level is a powder room with side-facing window, and access to the basement level and garage. Upstairs offers a generously sized full bath with an abundant amount of closet space. The primary suite is an owners dream with two walk-in closets plus a full en-suite bathroom. Completing the upstairs are 2 additional bedrooms with generous sized closets in each. The basement has a full-sized washer and dryer and is ready to be finished by adding a 4th bedroom or additional living space. The home comes equipped with an ADT security system to protect all of your precious valuables and belongings. Close to local schools, shopping, dining, and major roadways. This home is just 7 years old and WON'T LAST LONG!
Home Details
Home Type
- Single Family
Est. Annual Taxes
- $1,108
Year Built
- Built in 2017
Lot Details
- 6,970 Sq Ft Lot
- Property is zoned R2, Residential District
HOA Fees
- $4 Monthly HOA Fees
Parking
- 1 Car Direct Access Garage
- Front Facing Garage
- Driveway
Home Design
- Contemporary Architecture
- Poured Concrete
- Vinyl Siding
- Concrete Perimeter Foundation
Interior Spaces
- Property has 2 Levels
- Home Security System
Flooring
- Carpet
- Luxury Vinyl Plank Tile
Bedrooms and Bathrooms
- 3 Bedrooms
Basement
- Interior Basement Entry
- Sump Pump
- Laundry in Basement
Outdoor Features
- Deck
- Exterior Lighting
- Rain Gutters
- Porch
Utilities
- Forced Air Heating and Cooling System
- 200+ Amp Service
- Electric Water Heater
- Municipal Trash
Community Details
- Association fees include common area maintenance
- Sunnyside Village Maintenance Corporation HOA
- Sunnyside Village Subdivision
Listing and Financial Details
- Tax Lot 93D
- Assessor Parcel Number 59916
Ownership History
Purchase Details
Home Financials for this Owner
Home Financials are based on the most recent Mortgage that was taken out on this home.Purchase Details
Home Financials for this Owner
Home Financials are based on the most recent Mortgage that was taken out on this home.Purchase Details
Similar Homes in Smyrna, DE
Home Values in the Area
Average Home Value in this Area
Purchase History
| Date | Buyer | Sale Price | Title Company |
|---|---|---|---|
| Italia Justin | $340,000 | None Listed On Document | |
| Davis Francine S | $199,975 | None Available | |
| Lenape Development Inc | -- | None Available |
Mortgage History
| Date | Status | Borrower | Loan Amount |
|---|---|---|---|
| Open | Italia Justin | $329,800 | |
| Previous Owner | Davis Francine S | $8,000 | |
| Previous Owner | Davis Francine S | $201,994 |
Property History
| Date | Event | Price | Change | Sq Ft Price |
|---|---|---|---|---|
| 04/19/2024 04/19/24 | Sold | $340,000 | 0.0% | $222 / Sq Ft |
| 03/15/2024 03/15/24 | For Sale | $340,000 | -- | $222 / Sq Ft |
Tax History Compared to Growth
Tax History
| Year | Tax Paid | Tax Assessment Tax Assessment Total Assessment is a certain percentage of the fair market value that is determined by local assessors to be the total taxable value of land and additions on the property. | Land | Improvement |
|---|---|---|---|---|
| 2024 | $1,340 | $317,700 | $70,200 | $247,500 |
| 2023 | $1,108 | $41,700 | $4,400 | $37,300 |
| 2022 | $1,056 | $41,700 | $4,400 | $37,300 |
| 2021 | $1,035 | $41,700 | $4,400 | $37,300 |
| 2020 | $905 | $41,700 | $4,400 | $37,300 |
| 2019 | $913 | $41,700 | $4,400 | $37,300 |
| 2018 | $914 | $41,700 | $4,400 | $37,300 |
| 2017 | $911 | $41,700 | $0 | $0 |
| 2016 | $7 | $300 | $0 | $0 |
| 2015 | $7 | $300 | $0 | $0 |
| 2014 | $6 | $300 | $0 | $0 |
Agents Affiliated with this Home
-
Patrice Vega
P
Seller's Agent in 2024
Patrice Vega
Patterson Schwartz
(302) 723-5750
5 Total Sales
-
Bobby Carter

Buyer's Agent in 2024
Bobby Carter
Crown Homes Real Estate
(302) 747-0117
95 Total Sales
Map
Source: Bright MLS
MLS Number: DEKT2026414
APN: 1-17-01917-04-5400-000
- 60 Raphael Rd
- 809 Stella St Unit 125
- 917 Appleberry Dr Unit 160
- 161 E Pembrooke Dr
- 117 E Clarendon Dr
- 726 Radnor Ln
- 35 Renza Ln
- 38 Salerno Dr
- 187 Hemlock Way Unit 187
- 2 Greenspire Ln
- 5 Foxtrail Rd
- 222 Eastmoor Cir
- 227 Laurel Ln Unit 227
- 135 W Cook Ave
- 49 Lydia Dr
- 57 Pebble Creek Dr
- 65 Pebble Creek Dr
- 37 Hedgerow Hollow Rd Unit 37
- 944 Boxwood Dr
- 16 Wavyleaf Dr
