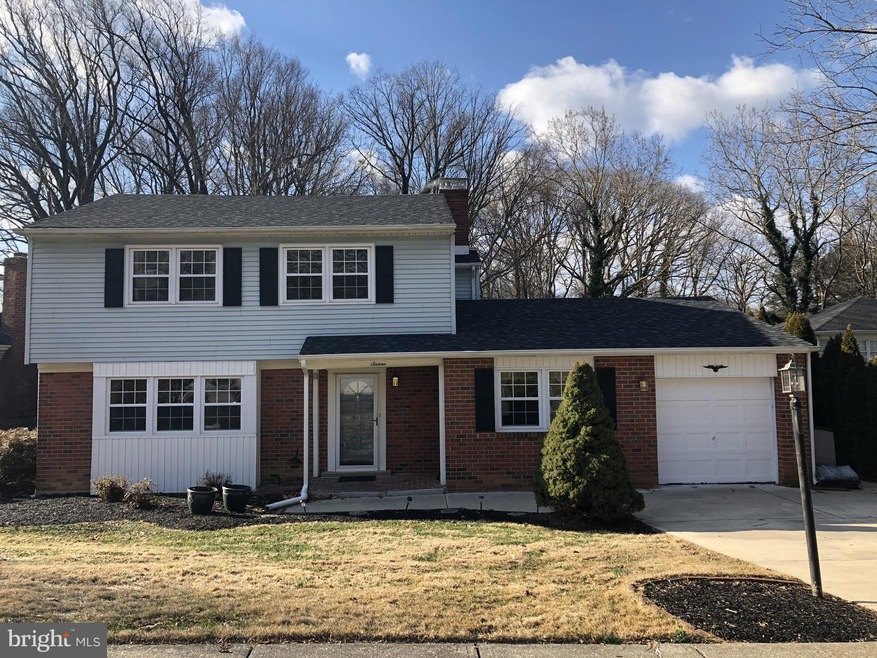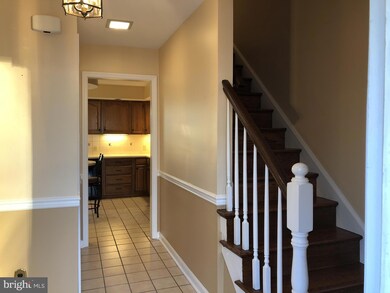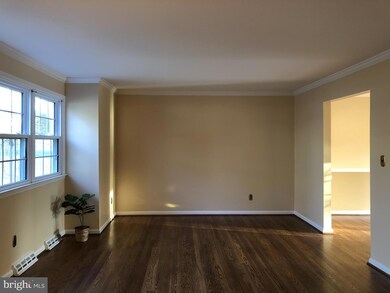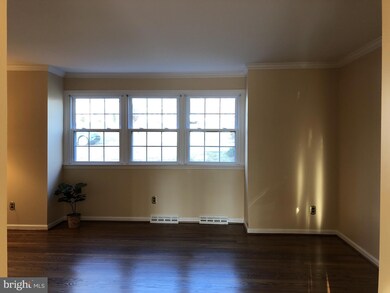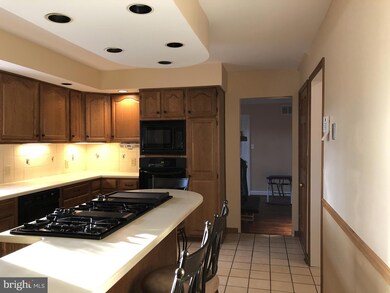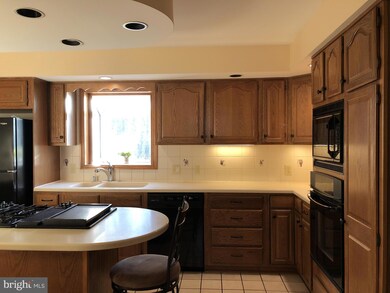
16 Candate Ct Newark, DE 19711
Pike Creek NeighborhoodEstimated Value: $432,000 - $486,000
Highlights
- In Ground Pool
- Colonial Architecture
- Backs to Trees or Woods
- Wilson (Etta J.) Elementary School Rated 9+
- Private Lot
- No HOA
About This Home
As of March 2019Welcome home to this Pike Creek Classic Colonial with many updates! Located on a quiet cul de sac, this property offers many spacious living areas for daily activities and entertaining. Step inside the tiled foyer and you'll love the huge living room with gorgeous hardwoods, crown molding, and a bump out with wide windows for plenty of natural light. This area is open to a lovely dining room, which features custom moldings and sliders to a large patio and backyard. The inviting kitchen has been updated with beautiful solid oak cabinetry, tile backsplash and flooring, recessed lighting, a new refrigerator, and a large peninsula with gas stove. This leads you a terrific family room with built-in cabinetry and a gas fireplace for ambiance and cool winter nights. A beautiful hardwood staircase leads you upstairs to four spacious bedrooms with hardwoods, ceiling fans, great closet space, and two nicely appointed full baths. And there's more! The walk-out finished basement features a huge open rec room with built-in benches and doors leading to another large lower level porch. This area could be screened in or enclosed to create even more living space. This house just seems to go on and on! Last but not least, the private fenced-in backyard features an in-ground pool for summer fun and great memories. Must see to appreciate how this whole area is perfect for family fun and entertaining! Additional updates include: New Roof (2015), New A/C (2013), Replacement windows, and all hardwood floors beautifully refinished in 2016. Conveniently located near shopping, parks, restaurants, and schools, this home is ready for it's next lucky new owner. Call today!
Home Details
Home Type
- Single Family
Est. Annual Taxes
- $2,904
Year Built
- Built in 1969
Lot Details
- 0.31 Acre Lot
- Cul-De-Sac
- Private Lot
- Backs to Trees or Woods
- Front Yard
- Property is zoned NC6.5
Parking
- 1 Car Direct Access Garage
- Parking Storage or Cabinetry
- Front Facing Garage
- Driveway
- On-Street Parking
Home Design
- Colonial Architecture
- Brick Exterior Construction
- Aluminum Siding
- Vinyl Siding
Interior Spaces
- Property has 2 Levels
- Gas Fireplace
- Family Room
- Living Room
- Dining Room
- Home Security System
- Laundry Room
Bedrooms and Bathrooms
- 4 Bedrooms
- En-Suite Primary Bedroom
Partially Finished Basement
- Walk-Out Basement
- Rear Basement Entry
- Shelving
- Basement Windows
Accessible Home Design
- Level Entry For Accessibility
Pool
- In Ground Pool
- Fence Around Pool
Outdoor Features
- Balcony
- Patio
Utilities
- 90% Forced Air Heating and Cooling System
- Cooling System Utilizes Natural Gas
- 120/240V
- Natural Gas Water Heater
Community Details
- No Home Owners Association
- $50 Recreation Fee
- Henderson Heights Subdivision
Listing and Financial Details
- Assessor Parcel Number 08-048.20-010
Ownership History
Purchase Details
Home Financials for this Owner
Home Financials are based on the most recent Mortgage that was taken out on this home.Similar Homes in Newark, DE
Home Values in the Area
Average Home Value in this Area
Purchase History
| Date | Buyer | Sale Price | Title Company |
|---|---|---|---|
| Smith Layla M | -- | None Available |
Mortgage History
| Date | Status | Borrower | Loan Amount |
|---|---|---|---|
| Open | Smith Layla M | $277,130 | |
| Closed | Smith Layla M | $279,837 | |
| Previous Owner | Tambourelli Patricia | $180,000 |
Property History
| Date | Event | Price | Change | Sq Ft Price |
|---|---|---|---|---|
| 03/01/2019 03/01/19 | Sold | $285,000 | 0.0% | $113 / Sq Ft |
| 01/29/2019 01/29/19 | Pending | -- | -- | -- |
| 01/25/2019 01/25/19 | For Sale | $285,000 | -- | $113 / Sq Ft |
Tax History Compared to Growth
Tax History
| Year | Tax Paid | Tax Assessment Tax Assessment Total Assessment is a certain percentage of the fair market value that is determined by local assessors to be the total taxable value of land and additions on the property. | Land | Improvement |
|---|---|---|---|---|
| 2024 | $3,781 | $88,800 | $18,700 | $70,100 |
| 2023 | $3,678 | $88,800 | $18,700 | $70,100 |
| 2022 | $3,669 | $88,800 | $18,700 | $70,100 |
| 2021 | $3,592 | $88,800 | $18,700 | $70,100 |
| 2020 | $3,498 | $88,800 | $18,700 | $70,100 |
| 2019 | $3,220 | $88,800 | $18,700 | $70,100 |
| 2018 | $161 | $88,800 | $18,700 | $70,100 |
| 2017 | $2,897 | $88,800 | $18,700 | $70,100 |
| 2016 | $2,897 | $88,800 | $18,700 | $70,100 |
| 2015 | -- | $88,800 | $18,700 | $70,100 |
| 2014 | -- | $88,800 | $18,700 | $70,100 |
Agents Affiliated with this Home
-
Deborah Baker

Seller's Agent in 2019
Deborah Baker
Patterson Schwartz
(302) 239-3002
11 in this area
75 Total Sales
-
Jan Patrick

Buyer's Agent in 2019
Jan Patrick
Compass
(302) 757-4010
30 in this area
271 Total Sales
Map
Source: Bright MLS
MLS Number: DENC336788
APN: 08-048.20-010
- 26 Forest Ridge Unit RG
- 49 Helios Ct
- 221 Upper Pike Creek Rd
- 16 Thomas Ln N
- 320 Quimby Dr
- 3909 Birch Cir Unit 41
- 3801 Haley Ct Unit 61
- 58 Vansant Rd
- 4203 Claremont Ct
- 304 Laurel Ave
- 32 Worral Dr
- 4511 Claremont Ct Unit 252
- 6 Worral Ct
- 3 Azalea Rd
- 1021 Mayflower Dr
- 3205 Champions Dr
- 2 Roxbury Ct
- 11 Clemson Ct
- 3242 Brookline Rd
- 204 Michelle Ct Unit 204
