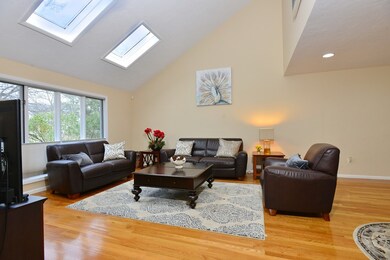
16 Kings Rd Sharon, MA 02067
Estimated Value: $1,282,707 - $1,407,000
Highlights
- Landscaped Professionally
- Deck
- Whole House Vacuum System
- East Elementary School Rated A
- Wood Flooring
- Patio
About This Home
As of January 2020This ARCHITECTURALLY DESIGNED Contemporary promises a vacation lifestyle with each new day. Built for Both FORMAL & CASUAL LIVING & ENTERTAINMENT. IMPRESSIVE 2-Story Foyer with Bridal Staircase and ACCENT Stone Wall. Step Down Vaulted Living Room w/PICTURESQUE Windows. BANQUET size Dining Room, Office/Study accompanied by FRENCH DOORS. CHEF"S KITCHEN featuring TAILORED Cabinets, GRANITE CounterTops, STAINLESS STEEL Appliances, HOOD, COZY Breakfast Nook surrounded by walls of GLASS leading out to your PRIVATE Deck. SUN SPLASHED Family Room with Floor to Ceiling STONE FIREPLACE Overlooking Beautifully Landscaped TRANQUIL Backyard with Patio. Master Suite EXTRAVAGANZA; Cathedral Ceiling, GLEAMING Hardwood Floors, Custom Built Closets, Soaking Tub, Sauna, Quartz/Marble Countertops & More. This home has all the BELLS & WHISTLES one could wish for! Convenient to shopping, restaurants & Freeway. Sharon boasts Top-rated schools and has been voted Best small town in USA by CNN/Money Magazine.
Last Agent to Sell the Property
Coldwell Banker Realty - Sharon Listed on: 08/06/2019

Home Details
Home Type
- Single Family
Est. Annual Taxes
- $19,480
Year Built
- Built in 1985
Lot Details
- 0.69
Parking
- 2 Car Garage
Kitchen
- Built-In Oven
- Range with Range Hood
- Microwave
- ENERGY STAR Qualified Dishwasher
- Disposal
Flooring
- Wood
- Tile
Laundry
- Dryer
- Washer
Outdoor Features
- Deck
- Patio
- Rain Gutters
Utilities
- Forced Air Heating and Cooling System
- Heating System Uses Gas
- Natural Gas Water Heater
- Private Sewer
Additional Features
- Whole House Vacuum System
- Landscaped Professionally
- Basement
Ownership History
Purchase Details
Home Financials for this Owner
Home Financials are based on the most recent Mortgage that was taken out on this home.Purchase Details
Home Financials for this Owner
Home Financials are based on the most recent Mortgage that was taken out on this home.Purchase Details
Home Financials for this Owner
Home Financials are based on the most recent Mortgage that was taken out on this home.Similar Homes in the area
Home Values in the Area
Average Home Value in this Area
Purchase History
| Date | Buyer | Sale Price | Title Company |
|---|---|---|---|
| Bahl Samira | $820,000 | None Available | |
| Gnagne Stanislas | $849,000 | -- | |
| Thaler Fred J | $350,000 | -- |
Mortgage History
| Date | Status | Borrower | Loan Amount |
|---|---|---|---|
| Previous Owner | Bahl Samira | $656,000 | |
| Previous Owner | Gnagne Stanislas | $679,200 | |
| Previous Owner | Thaler Fred J | $196,000 | |
| Previous Owner | Thaler Fred J | $200,000 | |
| Previous Owner | Feingold Arthur | $214,600 | |
| Previous Owner | Feingold Arthur | $80,400 |
Property History
| Date | Event | Price | Change | Sq Ft Price |
|---|---|---|---|---|
| 01/28/2020 01/28/20 | Sold | $820,000 | -6.3% | $238 / Sq Ft |
| 12/14/2019 12/14/19 | Pending | -- | -- | -- |
| 08/06/2019 08/06/19 | For Sale | $875,000 | +3.1% | $254 / Sq Ft |
| 08/25/2015 08/25/15 | Sold | $849,000 | 0.0% | $246 / Sq Ft |
| 07/31/2015 07/31/15 | Off Market | $849,000 | -- | -- |
| 07/30/2015 07/30/15 | Pending | -- | -- | -- |
| 06/27/2015 06/27/15 | Off Market | $849,000 | -- | -- |
| 05/20/2015 05/20/15 | Price Changed | $879,900 | -0.6% | $255 / Sq Ft |
| 05/19/2015 05/19/15 | Price Changed | $884,900 | -4.3% | $257 / Sq Ft |
| 05/07/2015 05/07/15 | For Sale | $925,000 | -- | $268 / Sq Ft |
Tax History Compared to Growth
Tax History
| Year | Tax Paid | Tax Assessment Tax Assessment Total Assessment is a certain percentage of the fair market value that is determined by local assessors to be the total taxable value of land and additions on the property. | Land | Improvement |
|---|---|---|---|---|
| 2025 | $19,480 | $1,114,400 | $510,000 | $604,400 |
| 2024 | $18,665 | $1,061,700 | $467,800 | $593,900 |
| 2023 | $17,620 | $947,800 | $437,300 | $510,500 |
| 2022 | $16,791 | $850,200 | $364,400 | $485,800 |
| 2021 | $16,646 | $814,800 | $343,900 | $470,900 |
| 2020 | $16,004 | $842,300 | $371,400 | $470,900 |
| 2019 | $16,712 | $861,000 | $355,400 | $505,600 |
| 2018 | $16,542 | $854,000 | $348,400 | $505,600 |
| 2017 | $16,306 | $831,100 | $325,500 | $505,600 |
| 2016 | $15,817 | $786,500 | $325,500 | $461,000 |
| 2015 | $14,858 | $731,900 | $288,300 | $443,600 |
| 2014 | $13,773 | $670,200 | $262,100 | $408,100 |
Agents Affiliated with this Home
-
Stephanie Kaplan Hamilton

Seller's Agent in 2020
Stephanie Kaplan Hamilton
Coldwell Banker Realty - Sharon
(617) 828-0193
8 in this area
23 Total Sales
-
Sumana Veerabhadrappa

Buyer's Agent in 2020
Sumana Veerabhadrappa
Coldwell Banker Realty - Sharon
(781) 366-7041
21 in this area
45 Total Sales
-
Susan Gooltz

Seller's Agent in 2015
Susan Gooltz
Coldwell Banker Realty - Sharon
(617) 947-0163
12 in this area
35 Total Sales
Map
Source: MLS Property Information Network (MLS PIN)
MLS Number: 72545697
APN: SHAR-000064-000081






