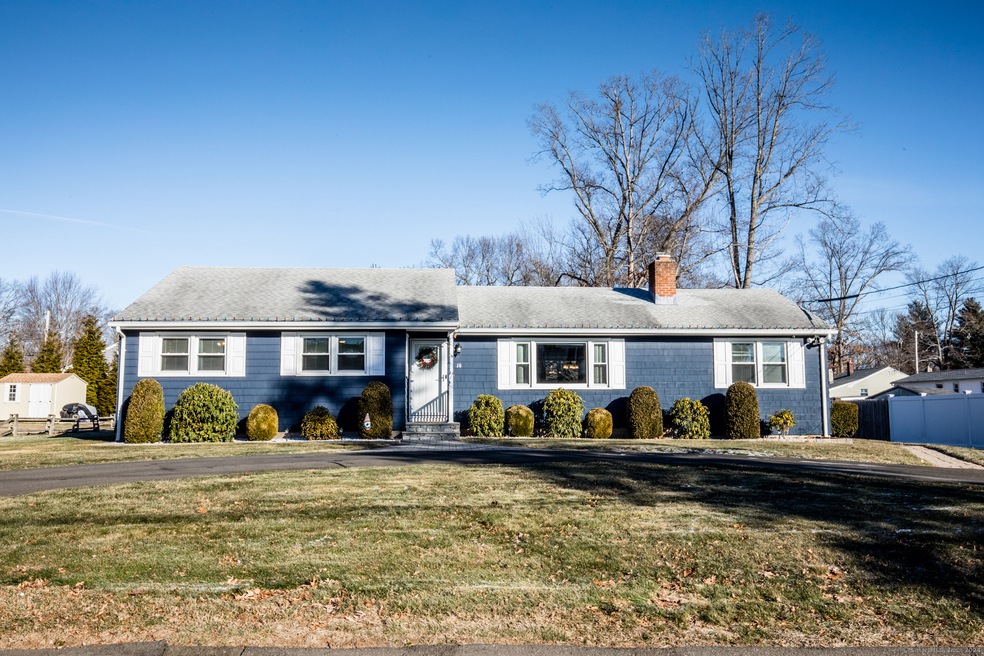
16 Liandina Rd Wallingford, CT 06492
Estimated Value: $397,607 - $434,000
Highlights
- Ranch Style House
- 1 Fireplace
- Baseboard Heating
- Attic
- Hot Water Circulator
- Wood Siding
About This Home
As of February 2025This move-in ready ranch is the perfect combination of comfort and convenience! Step inside to find beautiful hardwood floors and an inviting open floorplan. The spacious living room features a charming fireplace, perfect for cozy nights in. There's an updated kitchen and bathrooms. The family room would also make a great home office or play room. It was originally a garage. Three well-sized bedrooms are also located on the main level, ensuring ease of living all on one floor. The large basement has great potential to be finished into a recreation room, providing even more space to enjoy. Outside, the newer deck overlooks a spacious yard, perfect for entertaining or simply relaxing outdoors. A circular driveway gives you plenty of parking and easy access. The roof was installed in 2011. Location is very convenient, close to downtown area, schools, Wallingford Country Club and easy access to highways. Don't miss this one! (Highest and best due by Mon Dec 30 at 5pm)
Last Agent to Sell the Property
LAER Realty Partners License #REB.0788845 Listed on: 12/21/2024
Home Details
Home Type
- Single Family
Est. Annual Taxes
- $5,058
Year Built
- Built in 1957
Lot Details
- 0.34 Acre Lot
Home Design
- Ranch Style House
- Concrete Foundation
- Frame Construction
- Asphalt Shingled Roof
- Wood Siding
Interior Spaces
- 1,572 Sq Ft Home
- 1 Fireplace
- Unfinished Basement
- Basement Fills Entire Space Under The House
- Attic or Crawl Hatchway Insulated
- Laundry on lower level
Kitchen
- Oven or Range
- Dishwasher
Bedrooms and Bathrooms
- 3 Bedrooms
- 2 Full Bathrooms
Schools
- Lyman Hall High School
Utilities
- Baseboard Heating
- Hot Water Heating System
- Heating System Uses Oil
- Hot Water Circulator
- Oil Water Heater
- Fuel Tank Located in Basement
- Cable TV Available
Listing and Financial Details
- Assessor Parcel Number 2041919
Ownership History
Purchase Details
Home Financials for this Owner
Home Financials are based on the most recent Mortgage that was taken out on this home.Purchase Details
Home Financials for this Owner
Home Financials are based on the most recent Mortgage that was taken out on this home.Similar Homes in the area
Home Values in the Area
Average Home Value in this Area
Purchase History
| Date | Buyer | Sale Price | Title Company |
|---|---|---|---|
| Shields Morgan | $430,000 | None Available | |
| Shields Morgan | $430,000 | None Available | |
| Lewis John | $230,000 | -- | |
| Lewis John | $230,000 | -- |
Mortgage History
| Date | Status | Borrower | Loan Amount |
|---|---|---|---|
| Open | Shields Morgan | $387,000 | |
| Closed | Shields Morgan | $387,000 | |
| Previous Owner | Lewis John | $209,919 | |
| Previous Owner | Lewis John | $218,500 |
Property History
| Date | Event | Price | Change | Sq Ft Price |
|---|---|---|---|---|
| 02/14/2025 02/14/25 | Sold | $430,000 | +7.5% | $274 / Sq Ft |
| 12/31/2024 12/31/24 | Pending | -- | -- | -- |
| 12/27/2024 12/27/24 | For Sale | $399,900 | +73.9% | $254 / Sq Ft |
| 01/30/2017 01/30/17 | Sold | $230,000 | -4.1% | $146 / Sq Ft |
| 12/19/2016 12/19/16 | Pending | -- | -- | -- |
| 11/27/2016 11/27/16 | For Sale | $239,900 | -- | $153 / Sq Ft |
Tax History Compared to Growth
Tax History
| Year | Tax Paid | Tax Assessment Tax Assessment Total Assessment is a certain percentage of the fair market value that is determined by local assessors to be the total taxable value of land and additions on the property. | Land | Improvement |
|---|---|---|---|---|
| 2024 | $5,286 | $172,400 | $76,900 | $95,500 |
| 2023 | $5,058 | $172,400 | $76,900 | $95,500 |
| 2022 | $5,006 | $172,400 | $76,900 | $95,500 |
| 2021 | $4,937 | $173,100 | $76,900 | $96,200 |
| 2020 | $4,542 | $155,600 | $79,800 | $75,800 |
| 2019 | $4,542 | $155,600 | $79,800 | $75,800 |
| 2018 | $4,456 | $155,600 | $79,800 | $75,800 |
| 2017 | $4,442 | $155,600 | $79,800 | $75,800 |
| 2016 | $4,340 | $155,600 | $79,800 | $75,800 |
| 2015 | $4,431 | $161,300 | $79,800 | $81,500 |
| 2014 | $4,337 | $161,300 | $79,800 | $81,500 |
Agents Affiliated with this Home
-
Patricia Harriman

Seller's Agent in 2025
Patricia Harriman
LAER Realty Partners
(203) 605-3873
58 in this area
112 Total Sales
-
Patrick Combs

Buyer's Agent in 2025
Patrick Combs
Dan Combs Real Estate
(203) 671-0983
166 in this area
218 Total Sales
-
L
Seller's Agent in 2017
Lucille Trzcinski
Mainline New England Real Esta
(203) 535-2269
Map
Source: SmartMLS
MLS Number: 24065251
APN: WALL-000178-000000-000022
- 20 Liandina Rd
- 243 Woodhouse Ave
- 249 Woodhouse Ave
- 30 Elika Rd
- 235 Woodhouse Ave
- 15 Liandina Rd
- 22 Elika Rd
- 11 Liandina Rd
- 19 Liandina Rd
- 229 Woodhouse Ave
- 7 Liandina Rd
- 23 Liandina Rd
- 37 Elika Rd
- 45 Elika Rd
- 29 Elika Rd
- 53 Elika Rd
- 135 Country Club Ln
- 143 Country Club Ln
- 127 Country Club Ln
- 23 Elika Rd
