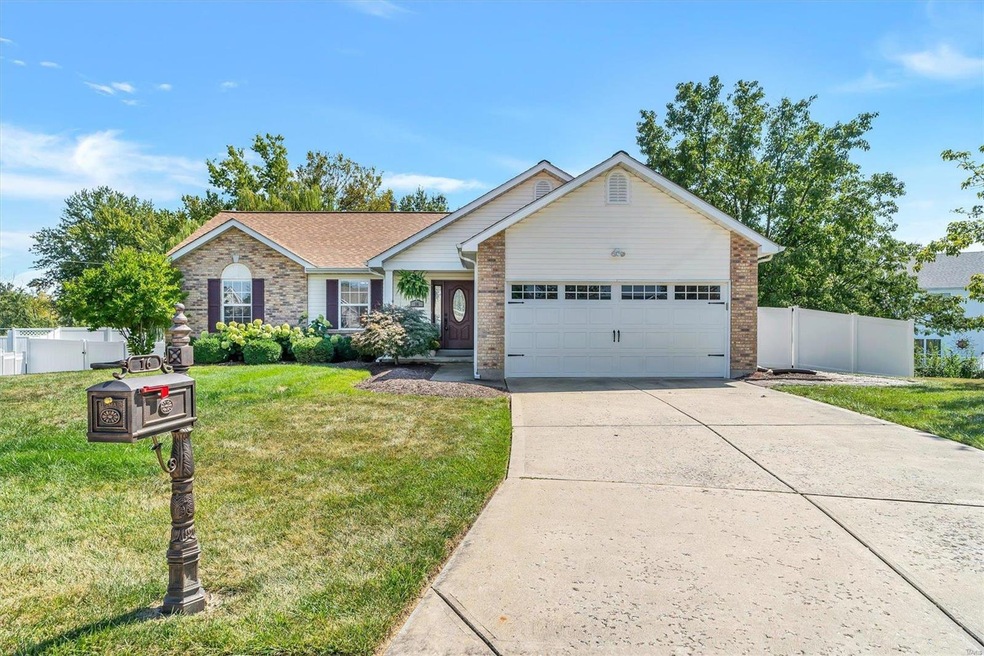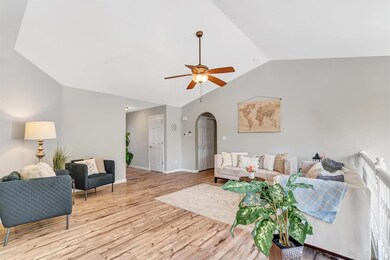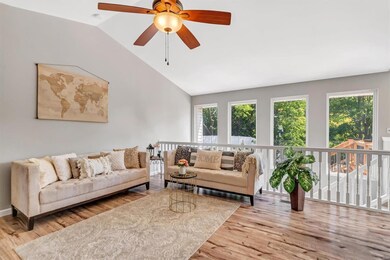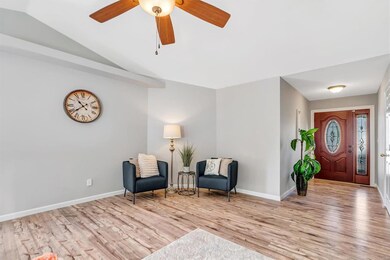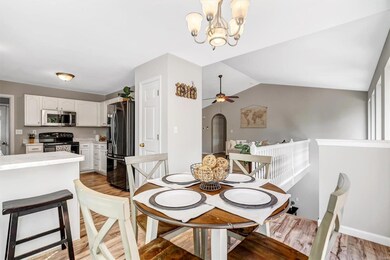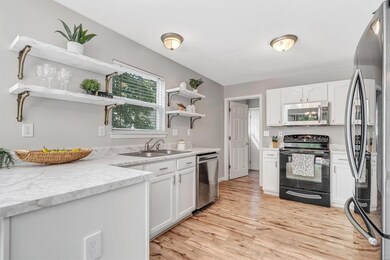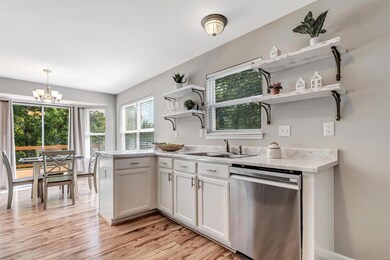
16 Revolutionary Way Ct O Fallon, MO 63366
Highlights
- Primary Bedroom Suite
- Open Floorplan
- Deck
- Rock Creek Elementary School Rated A
- Atrium Room
- Vaulted Ceiling
About This Home
As of October 2023Open house CANCELLED. Move-in ready 4 BR Atrium Ranch w/ over 2500 SqFt of updated living space. You'll love the curb appeal, cul de sac and huge/fenced yard! Step inside to LVP flooring, vaulted ceilings, renovated bathrooms, main floor laundry, neutral paints, stylish fixtures, plus tons of natural light. Beautiful eat-in kitchen features breakfast area/bay window, counter seating, white cabinets and all appliances are included. Plenty of room for entertaining. Step out to the massive, 22'x15' deck that overlooks park-like yard; utility shed, privacy fence and patio, too - so fun! Mstr ste includes walk-in closet, coffered ceiling and private bath; double vanity, shower and separate jacuzzi tub. Finished LL (walk-out) features 4th bedroom, wood burning fireplace, large rec room and plenty of storage. Oversized garage. Hurry up to see this one - the big stuff is all done for you; roof (2020), deck ('20) and fence ('22). Convenient location in Fort Zumwalt West school district
Last Agent to Sell the Property
Keller Williams Chesterfield License #2004015826 Listed on: 09/15/2023

Home Details
Home Type
- Single Family
Est. Annual Taxes
- $3,985
Year Built
- Built in 1999 | Remodeled
Lot Details
- 0.33 Acre Lot
- Lot Dimensions are 46x120
- Cul-De-Sac
- Fenced
Parking
- 2 Car Attached Garage
- Oversized Parking
- Workshop in Garage
- Garage Door Opener
Home Design
- Traditional Architecture
- Brick or Stone Veneer Front Elevation
- Poured Concrete
- Vinyl Siding
Interior Spaces
- 2,554 Sq Ft Home
- 1-Story Property
- Open Floorplan
- Vaulted Ceiling
- Ceiling Fan
- Wood Burning Fireplace
- Tilt-In Windows
- Window Treatments
- Sliding Doors
- Six Panel Doors
- Entrance Foyer
- Breakfast Room
- Atrium Room
- Lower Floor Utility Room
- Laundry on main level
- Partially Carpeted
Kitchen
- Eat-In Kitchen
- Breakfast Bar
- Electric Oven or Range
- Microwave
- Dishwasher
- Stainless Steel Appliances
- Built-In or Custom Kitchen Cabinets
- Disposal
Bedrooms and Bathrooms
- 4 Bedrooms | 3 Main Level Bedrooms
- Primary Bedroom Suite
- Walk-In Closet
- 3 Full Bathrooms
- Dual Vanity Sinks in Primary Bathroom
- Whirlpool Tub and Separate Shower in Primary Bathroom
Partially Finished Basement
- Walk-Out Basement
- Basement Fills Entire Space Under The House
- Sump Pump
- Fireplace in Basement
- Finished Basement Bathroom
Outdoor Features
- Deck
- Covered Patio or Porch
- Shed
Schools
- Rock Creek Elem. Elementary School
- Ft. Zumwalt West Middle School
- Ft. Zumwalt West High School
Utilities
- Forced Air Heating and Cooling System
- Heating System Uses Gas
- Underground Utilities
- Gas Water Heater
Community Details
- Recreational Area
Listing and Financial Details
- Assessor Parcel Number 2-0060-7184-00-0383.0000000
Ownership History
Purchase Details
Home Financials for this Owner
Home Financials are based on the most recent Mortgage that was taken out on this home.Purchase Details
Home Financials for this Owner
Home Financials are based on the most recent Mortgage that was taken out on this home.Purchase Details
Home Financials for this Owner
Home Financials are based on the most recent Mortgage that was taken out on this home.Purchase Details
Home Financials for this Owner
Home Financials are based on the most recent Mortgage that was taken out on this home.Purchase Details
Home Financials for this Owner
Home Financials are based on the most recent Mortgage that was taken out on this home.Purchase Details
Home Financials for this Owner
Home Financials are based on the most recent Mortgage that was taken out on this home.Purchase Details
Home Financials for this Owner
Home Financials are based on the most recent Mortgage that was taken out on this home.Similar Homes in the area
Home Values in the Area
Average Home Value in this Area
Purchase History
| Date | Type | Sale Price | Title Company |
|---|---|---|---|
| Warranty Deed | -- | Continental Title Company | |
| Quit Claim Deed | -- | Title Partners | |
| Warranty Deed | -- | Attorneys Title Group Llc | |
| Warranty Deed | $188,500 | Ust | |
| Warranty Deed | -- | -- | |
| Corporate Deed | -- | -- | |
| Corporate Deed | -- | -- |
Mortgage History
| Date | Status | Loan Amount | Loan Type |
|---|---|---|---|
| Open | $332,350 | New Conventional | |
| Previous Owner | $98,619 | New Conventional | |
| Previous Owner | $239,400 | New Conventional | |
| Previous Owner | $186,665 | FHA | |
| Previous Owner | $186,044 | FHA | |
| Previous Owner | $38,000 | Unknown | |
| Previous Owner | $137,600 | Purchase Money Mortgage | |
| Previous Owner | $130,400 | No Value Available | |
| Previous Owner | $103,000 | Construction | |
| Closed | $25,800 | No Value Available |
Property History
| Date | Event | Price | Change | Sq Ft Price |
|---|---|---|---|---|
| 10/13/2023 10/13/23 | Sold | -- | -- | -- |
| 09/17/2023 09/17/23 | Pending | -- | -- | -- |
| 09/15/2023 09/15/23 | For Sale | $375,000 | +41.5% | $147 / Sq Ft |
| 05/15/2020 05/15/20 | Sold | -- | -- | -- |
| 05/06/2020 05/06/20 | Pending | -- | -- | -- |
| 03/11/2020 03/11/20 | For Sale | $265,000 | -- | $108 / Sq Ft |
Tax History Compared to Growth
Tax History
| Year | Tax Paid | Tax Assessment Tax Assessment Total Assessment is a certain percentage of the fair market value that is determined by local assessors to be the total taxable value of land and additions on the property. | Land | Improvement |
|---|---|---|---|---|
| 2025 | $3,985 | $65,753 | -- | -- |
| 2023 | $3,987 | $60,252 | $0 | $0 |
| 2022 | $3,340 | $46,898 | $0 | $0 |
| 2021 | $3,342 | $46,898 | $0 | $0 |
| 2020 | $3,158 | $42,925 | $0 | $0 |
| 2019 | $3,165 | $42,925 | $0 | $0 |
| 2018 | $3,010 | $38,968 | $0 | $0 |
| 2017 | $2,971 | $38,968 | $0 | $0 |
| 2016 | $2,805 | $36,637 | $0 | $0 |
| 2015 | $2,607 | $36,637 | $0 | $0 |
| 2014 | $2,448 | $33,824 | $0 | $0 |
Agents Affiliated with this Home
-
Timothy Antrobus

Seller's Agent in 2023
Timothy Antrobus
Keller Williams Chesterfield
(314) 276-9178
10 in this area
182 Total Sales
-
Stephanie Allen

Buyer's Agent in 2023
Stephanie Allen
Keller Williams Realty West
(314) 580-3497
28 in this area
225 Total Sales
-
Gillette Webb

Seller's Agent in 2020
Gillette Webb
Coldwell Banker Realty - Gundaker
(314) 249-1197
1 in this area
30 Total Sales
-
Dianne Stasa

Buyer's Agent in 2020
Dianne Stasa
Berkshire Hathaway HomeServices Alliance Real Estate
(314) 606-1492
1 in this area
112 Total Sales
Map
Source: MARIS MLS
MLS Number: MIS23051411
APN: 2-0060-7184-00-0383.0000000
- 109 Spangle Way Ct
- 3 Boxwood Crest Ct
- 300 Mill Pond Dr
- 214 Mill Pond Dr
- 9 Shelby Crest Ct
- 1371 Shelby Point Dr
- 1417 Shelby Point Dr
- 217 Roaring River Dr
- 63 Plackemeier Dr
- 108 Mill Pond Dr
- 22 Suljak Ct
- 2422 Sundance Dr
- 1532 Oakland Hills Dr
- 1710 Springhill Dr
- 114 Wild Winds Dr
- 720 Sunset Hills Dr
- 1030 Green Briar Hills Dr
- 2532 Stillwater Dr
- 5 Butler National Ct
- 10 Forest Pine Ct
