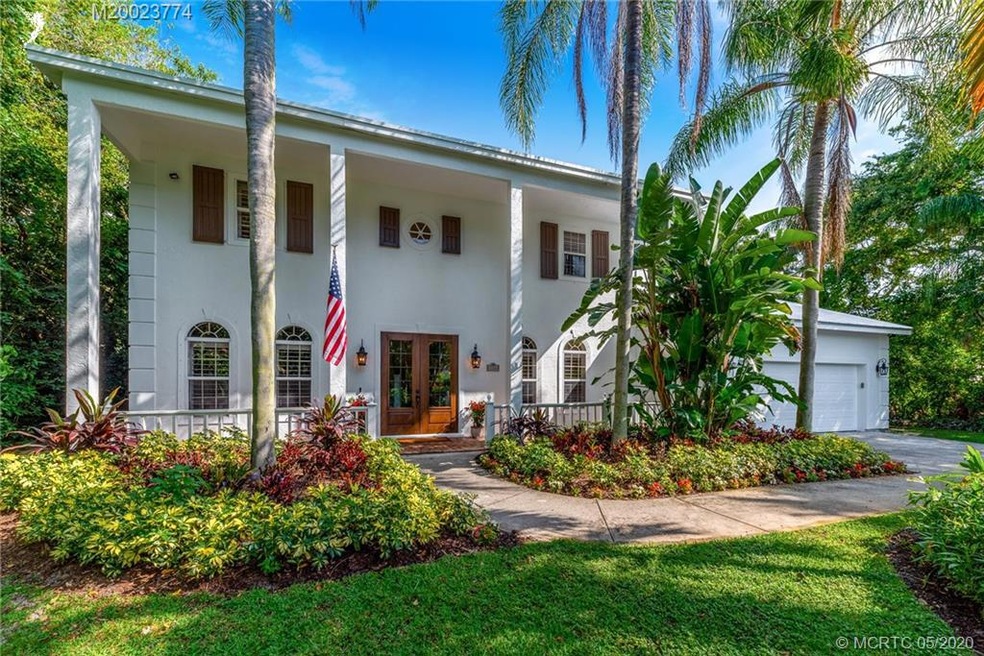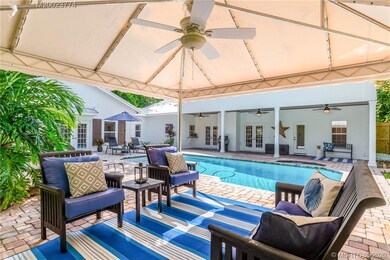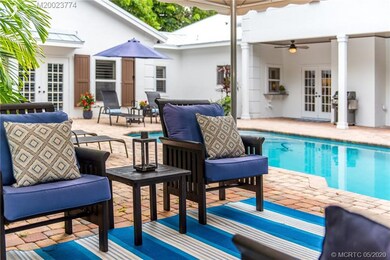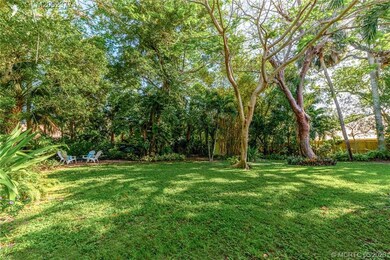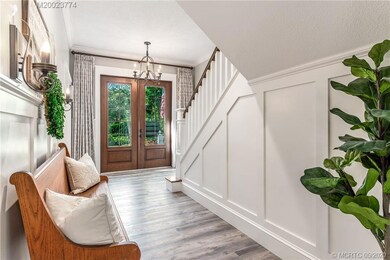
16 Ridgeview Rd N Stuart, FL 34996
Sewall's Point NeighborhoodHighlights
- Guest House
- Cabana
- Cathedral Ceiling
- Jensen Beach High School Rated A
- Traditional Architecture
- Garden View
About This Home
As of July 2020Stunning Estate Pool Home with Guest House in South Sewall's Point!! This Majestic & Stately Property has all the modern finishes you have been looking for- Completely Renovated in 2017-2020 with over $300k in upgrades. An architectural masterpiece featuring Volume Ceilings, Custom Crown Molding & Decorative Trim, Plantation Shutters, New Flooring, New Designer Lighting, Custom Built-ins, Newly Crafted Wood Staircase, High End Luxurious Baths, Freshly Painted Interior & Exterior, New 2020 Metal Roof, New Impact Glass Entry Doors, New A/C, All New S/S Appliances, New Washer & Dryer & More. This Magnificent Tropical Paradise affords privacy & tranquil living with elegant manicured grounds, flowering beds & towering trees. Shimmering Blue Newly Resurfaced Pool & Spa with New Spa Pump & Heater is waiting for you endless summer days. The Outstanding Multi-generational Guest House looks like a dream & fits all your needs: elder parents/adult kids/Pool House/Work Office/Media Room & more!
Home Details
Home Type
- Single Family
Est. Annual Taxes
- $9,223
Year Built
- Built in 1988
Lot Details
- 0.46 Acre Lot
- South Facing Home
- Fenced
- Sprinkler System
- Landscaped with Trees
Property Views
- Garden
- Pool
Home Design
- Traditional Architecture
- Frame Construction
- Metal Roof
- Stucco
Interior Spaces
- 3,997 Sq Ft Home
- 2-Story Property
- Built-In Features
- Cathedral Ceiling
- Ceiling Fan
- Skylights
- Wood Burning Fireplace
- Awning
- Plantation Shutters
- French Doors
- Entrance Foyer
- Pull Down Stairs to Attic
Kitchen
- Breakfast Area or Nook
- Eat-In Kitchen
- Breakfast Bar
- Electric Range
- Microwave
- Dishwasher
- Disposal
Flooring
- Tile
- Vinyl
Bedrooms and Bathrooms
- 5 Bedrooms
- Split Bedroom Floorplan
- Closet Cabinetry
- Walk-In Closet
- 5 Full Bathrooms
Laundry
- Dryer
- Washer
- Laundry Tub
Home Security
- Impact Glass
- Fire and Smoke Detector
Parking
- 2 Car Attached Garage
- Garage Door Opener
- Driveway
Pool
- Cabana
- Concrete Pool
- Heated In Ground Pool
- Spa
- Outdoor Shower
- Pool Sweep
- Pool Equipment or Cover
Outdoor Features
- Covered patio or porch
- Shed
Additional Homes
- Guest House
Schools
- Felix A Williams Elementary School
- Stuart Middle School
- Jensen Beach High School
Utilities
- Zoned Heating and Cooling
- Water Heater
- Septic Tank
- Cable TV Available
Community Details
Overview
- No Home Owners Association
Recreation
- Community Playground
- Park
- Trails
Ownership History
Purchase Details
Home Financials for this Owner
Home Financials are based on the most recent Mortgage that was taken out on this home.Purchase Details
Home Financials for this Owner
Home Financials are based on the most recent Mortgage that was taken out on this home.Purchase Details
Home Financials for this Owner
Home Financials are based on the most recent Mortgage that was taken out on this home.Purchase Details
Purchase Details
Similar Homes in the area
Home Values in the Area
Average Home Value in this Area
Purchase History
| Date | Type | Sale Price | Title Company |
|---|---|---|---|
| Warranty Deed | $950,000 | Attorney | |
| Warranty Deed | $950,000 | None Listed On Document | |
| Warranty Deed | $6,600,000 | None Available | |
| Warranty Deed | $285,000 | -- | |
| Deed | $47,800 | -- | |
| Deed | $36,000 | -- |
Mortgage History
| Date | Status | Loan Amount | Loan Type |
|---|---|---|---|
| Open | $250,000 | Credit Line Revolving | |
| Open | $760,000 | New Conventional | |
| Closed | $760,000 | New Conventional | |
| Previous Owner | $561,000 | Adjustable Rate Mortgage/ARM | |
| Previous Owner | $290,000 | New Conventional | |
| Previous Owner | $99,000 | Credit Line Revolving | |
| Previous Owner | $176,200 | Unknown | |
| Previous Owner | $260,000 | No Value Available |
Property History
| Date | Event | Price | Change | Sq Ft Price |
|---|---|---|---|---|
| 02/26/2025 02/26/25 | For Sale | $1,849,888 | 0.0% | $463 / Sq Ft |
| 02/26/2025 02/26/25 | Pending | -- | -- | -- |
| 01/17/2025 01/17/25 | Price Changed | $1,849,888 | -13.1% | $463 / Sq Ft |
| 01/02/2025 01/02/25 | For Sale | $2,128,000 | +124.0% | $532 / Sq Ft |
| 07/28/2020 07/28/20 | Sold | $950,000 | +2.7% | $238 / Sq Ft |
| 06/28/2020 06/28/20 | Pending | -- | -- | -- |
| 05/21/2020 05/21/20 | For Sale | $925,000 | +40.2% | $231 / Sq Ft |
| 11/09/2017 11/09/17 | Sold | $660,000 | 0.0% | $165 / Sq Ft |
| 11/09/2017 11/09/17 | Sold | $660,000 | +1.6% | $165 / Sq Ft |
| 10/10/2017 10/10/17 | Pending | -- | -- | -- |
| 10/10/2017 10/10/17 | Pending | -- | -- | -- |
| 08/06/2017 08/06/17 | For Sale | $649,900 | -3.7% | $163 / Sq Ft |
| 07/05/2017 07/05/17 | For Sale | $674,900 | -- | $169 / Sq Ft |
Tax History Compared to Growth
Tax History
| Year | Tax Paid | Tax Assessment Tax Assessment Total Assessment is a certain percentage of the fair market value that is determined by local assessors to be the total taxable value of land and additions on the property. | Land | Improvement |
|---|---|---|---|---|
| 2024 | $12,391 | $792,324 | -- | -- |
| 2023 | $12,391 | $769,247 | $0 | $0 |
| 2022 | $12,010 | $746,842 | $0 | $0 |
| 2021 | $12,049 | $725,090 | $275,000 | $450,090 |
| 2020 | $9,362 | $580,846 | $0 | $0 |
| 2019 | $9,223 | $567,787 | $0 | $0 |
| 2018 | $9,111 | $557,200 | $230,000 | $327,200 |
| 2017 | $7,927 | $480,000 | $220,000 | $260,000 |
| 2016 | $5,687 | $361,747 | $0 | $0 |
| 2015 | -- | $359,233 | $0 | $0 |
| 2014 | -- | $356,382 | $0 | $0 |
Agents Affiliated with this Home
-
Patrick Stracuzzi

Seller's Agent in 2024
Patrick Stracuzzi
RE/MAX
(772) 283-9991
24 in this area
827 Total Sales
-
Carisa Bravoco

Seller's Agent in 2020
Carisa Bravoco
RE/MAX
(772) 284-3354
3 in this area
224 Total Sales
Map
Source: Martin County REALTORS® of the Treasure Coast
MLS Number: M20023774
APN: 01-38-41-006-002-00080-5
- 4 Rio Vista Dr
- 65 S River Road Rd
- 65 S River Rd
- 7 Lantana Ln
- 27 Rio Vista Dr
- 121 Hillcrest Dr
- 7 Riverview Dr
- 1 Riverview Dr
- 8 Kingston Ct
- 3 Timor St
- 3 Heritage Way
- 4 Copaire Rd
- 10 Copaire Dr
- 10 Copaire Rd
- 106 Henry Sewall Way
- 1 Melody Ln
- 107 Abbie Ct
- 5 S River Rd
- 4089 SE Old Saint Lucie Blvd
- 0 Jimmy Buffett Memorial Hwy
