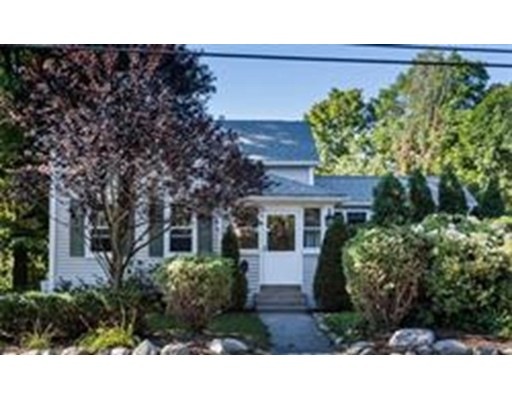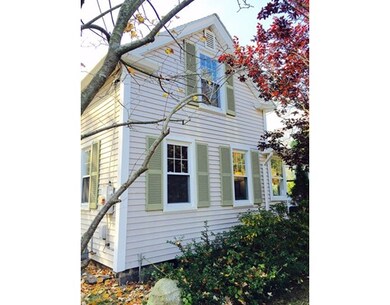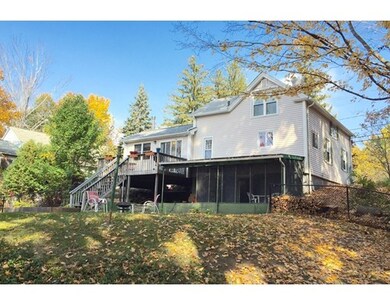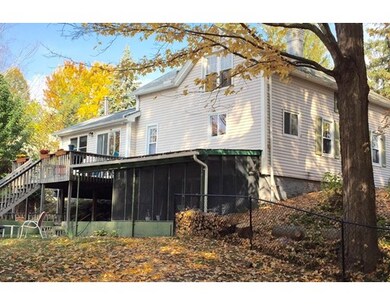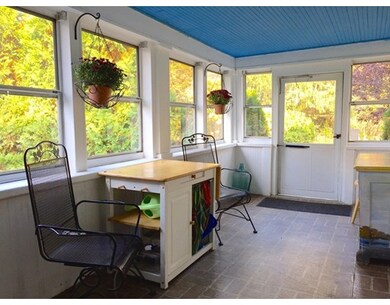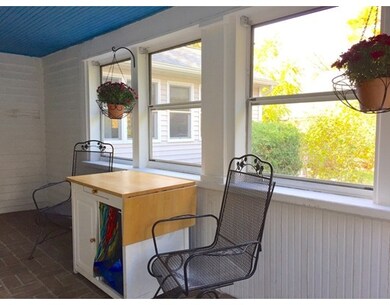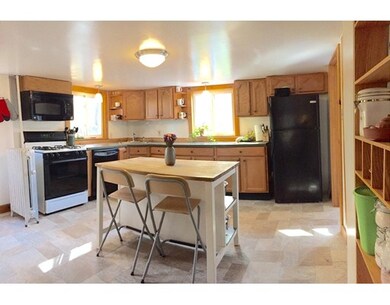
16 West St Easthampton, MA 01027
About This Home
As of January 2017Nestled on a private lot within minutes of Northampton center, Route 91 and Williston is this charming circa 1900 New England Farmhouse. Offering an enclosed front porch, lower screened porch plus a deck, the outdoor space is fantastic - back yard is conveniently fenced for pets. Sporting a versatile floor plan the remodeled kitchen offers an abundance of countertop space and includes a center island - updated bath a plus! Hardwood floors and newer windows are found throughout. Newly installed wood stove is perfect for those cozy winter nights. A short walk to downtown Easthampton(perfect for grabbing a morning cup of coffee in the am and a leisurely dinner in the pm) with the Manhan Bike Trail nearby. Mature landscaping surrounds the property for a private feel inside and out. A great place to hang your hat!
Home Details
Home Type
Single Family
Est. Annual Taxes
$4,448
Year Built
1900
Lot Details
0
Listing Details
- Lot Description: Gentle Slope
- Property Type: Single Family
- Other Agent: 2.00
- Lead Paint: Unknown
- Year Round: Yes
- Special Features: None
- Property Sub Type: Detached
- Year Built: 1900
Interior Features
- Appliances: Range, Dishwasher, Microwave, Refrigerator
- Has Basement: Yes
- Number of Rooms: 5
- Amenities: Walk/Jog Trails, Conservation Area, Highway Access, House of Worship, Private School, Public School
- Electric: Circuit Breakers
- Energy: Insulated Windows
- Flooring: Wood
- Insulation: Mixed
- Basement: Full, Walk Out, Interior Access
- Bedroom 2: Second Floor
- Bathroom #1: First Floor
- Kitchen: First Floor
- Laundry Room: Basement
- Living Room: First Floor
- Master Bedroom: Second Floor
- Master Bedroom Description: Flooring - Wood, Dressing Room
- Dining Room: First Floor
Exterior Features
- Roof: Asphalt/Fiberglass Shingles
- Frontage: 100.00
- Construction: Frame
- Exterior: Vinyl
- Exterior Features: Porch - Enclosed, Deck - Wood
- Foundation: Fieldstone
Garage/Parking
- Parking: Off-Street, Stone/Gravel
- Parking Spaces: 2
Utilities
- Heating: Steam, Gas
- Heat Zones: 1
- Hot Water: Natural Gas, Tankless
- Sewer: City/Town Sewer
- Water: City/Town Water
Schools
- Elementary School: Easthampton
- Middle School: Easthampton
- High School: Easthampton
Lot Info
- Assessor Parcel Number: M:00137 B:00010 L:00000
- Zoning: Res
Multi Family
- Foundation: Unknown
Ownership History
Purchase Details
Home Financials for this Owner
Home Financials are based on the most recent Mortgage that was taken out on this home.Purchase Details
Home Financials for this Owner
Home Financials are based on the most recent Mortgage that was taken out on this home.Purchase Details
Home Financials for this Owner
Home Financials are based on the most recent Mortgage that was taken out on this home.Purchase Details
Home Financials for this Owner
Home Financials are based on the most recent Mortgage that was taken out on this home.Purchase Details
Similar Homes in Easthampton, MA
Home Values in the Area
Average Home Value in this Area
Purchase History
| Date | Type | Sale Price | Title Company |
|---|---|---|---|
| Not Resolvable | $196,500 | -- | |
| Warranty Deed | $197,500 | -- | |
| Deed | $195,000 | -- | |
| Deed | $119,000 | -- | |
| Deed | $80,000 | -- |
Mortgage History
| Date | Status | Loan Amount | Loan Type |
|---|---|---|---|
| Open | $156,300 | New Conventional | |
| Previous Owner | $158,000 | New Conventional | |
| Previous Owner | $165,750 | Purchase Money Mortgage | |
| Previous Owner | $133,000 | No Value Available | |
| Previous Owner | $25,000 | No Value Available | |
| Previous Owner | $74,000 | Purchase Money Mortgage | |
| Previous Owner | $5,263 | No Value Available | |
| Previous Owner | $4,568 | No Value Available |
Property History
| Date | Event | Price | Change | Sq Ft Price |
|---|---|---|---|---|
| 01/26/2017 01/26/17 | Sold | $196,500 | -1.7% | $182 / Sq Ft |
| 11/25/2016 11/25/16 | Pending | -- | -- | -- |
| 10/30/2016 10/30/16 | Price Changed | $199,900 | -4.8% | $185 / Sq Ft |
| 10/18/2016 10/18/16 | For Sale | $209,900 | +6.3% | $194 / Sq Ft |
| 12/01/2014 12/01/14 | Sold | $197,500 | 0.0% | $183 / Sq Ft |
| 11/24/2014 11/24/14 | Pending | -- | -- | -- |
| 10/23/2014 10/23/14 | Off Market | $197,500 | -- | -- |
| 10/03/2014 10/03/14 | Price Changed | $205,000 | -6.8% | $190 / Sq Ft |
| 09/19/2014 09/19/14 | Price Changed | $219,900 | -4.3% | $204 / Sq Ft |
| 09/08/2014 09/08/14 | For Sale | $229,900 | -- | $213 / Sq Ft |
Tax History Compared to Growth
Tax History
| Year | Tax Paid | Tax Assessment Tax Assessment Total Assessment is a certain percentage of the fair market value that is determined by local assessors to be the total taxable value of land and additions on the property. | Land | Improvement |
|---|---|---|---|---|
| 2025 | $4,448 | $325,400 | $110,800 | $214,600 |
| 2024 | $4,292 | $316,500 | $107,500 | $209,000 |
| 2023 | $3,249 | $221,800 | $85,300 | $136,500 |
| 2022 | $3,666 | $221,800 | $85,300 | $136,500 |
| 2021 | $4,013 | $228,800 | $85,300 | $143,500 |
| 2020 | $3,939 | $221,800 | $85,300 | $136,500 |
| 2019 | $3,236 | $209,300 | $85,300 | $124,000 |
| 2018 | $3,115 | $194,700 | $80,500 | $114,200 |
| 2017 | $2,986 | $184,200 | $77,200 | $107,000 |
| 2016 | $2,850 | $182,800 | $77,200 | $105,600 |
| 2015 | $2,624 | $173,200 | $77,200 | $96,000 |
Agents Affiliated with this Home
-
Jacqueline Zuzgo

Seller's Agent in 2017
Jacqueline Zuzgo
5 College REALTORS®
(413) 221-1841
5 in this area
341 Total Sales
-
Craig Della Penna

Buyer's Agent in 2017
Craig Della Penna
The Murphys REALTORS® , Inc.
(413) 584-5521
3 in this area
76 Total Sales
-
Amy Heflin

Seller's Agent in 2014
Amy Heflin
Keller Williams Realty
(413) 977-3818
8 in this area
161 Total Sales
Map
Source: MLS Property Information Network (MLS PIN)
MLS Number: 72082871
APN: EHAM-000137-000010
- 33 West St
- 6 Oakridge Cir
- 19 Nicols Way Unit 19
- 17 Nicols Way Unit 17
- 11 Nicols Way Unit 11
- M143 &152 Glendale St
- 7 Gaston St
- 50 Williston Ave
- 385 Main St
- 157 Pleasant St Unit 159
- 14 Sheldon Ave
- 51 Taft Ave
- 16 Sheldon Ave
- 11 Stone Path Ln
- 98 Everett St
- 16 Pomeroy Meadow Rd
- 64 South St Unit 7
- 351 Main St Unit G
- 21 Mount Tom Ave
- 12 Glen Cove Place Unit B
