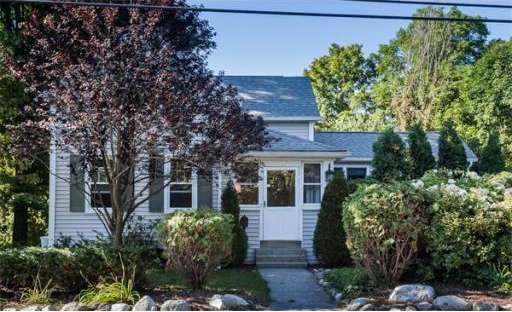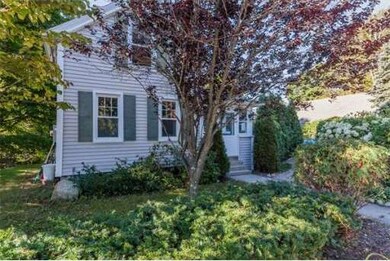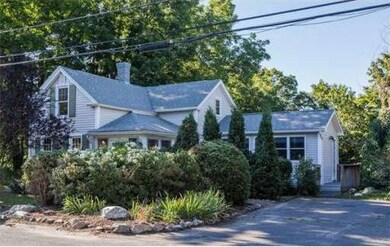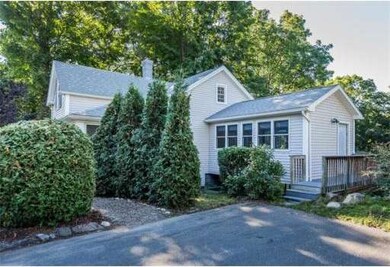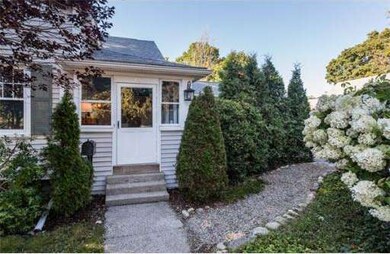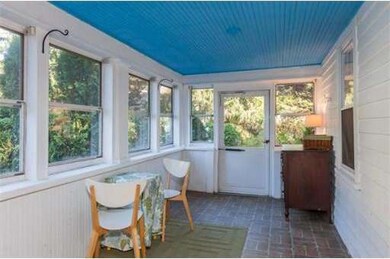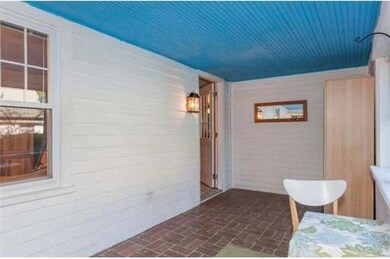
16 West St Easthampton, MA 01027
About This Home
As of January 2017GAS HEAT in this restored farmhouse with updated kitchen and bathroom, and a backyard you have to see to believe! Front porch, lower screened porch plus a deck in this home with very pretty hardwood flooring and a very well-lit/stylish bonus room on the 1st floor that could be an office, a playroom or a TV den. Kitchen w tons of countertop space and room for an island. Very well-kept and quite handsome home. Master has extra connected room that could be a nursery or a dressing room. New windows all over, roof in good condition. The deck out back and pretty foliage will have you thinking you're far out in the country (woods surround you in back of lot). Wood shop area in basement (plenty of dry storage). 5 MINUTE walk to downtown Easthampton, and a 5 MINUTE drive to downtown Northampton. Manhan Bike Trail nearby. Mature landscaping all around the property -- the incredible backyard for summer evenings or beautiful fall days. Not at all merely a drive-by!!
Home Details
Home Type
Single Family
Est. Annual Taxes
$4,448
Year Built
1900
Lot Details
0
Listing Details
- Lot Description: Wooded, Gentle Slope
- Special Features: None
- Property Sub Type: Detached
- Year Built: 1900
Interior Features
- Has Basement: Yes
- Number of Rooms: 5
- Amenities: Public Transportation, Walk/Jog Trails, Bike Path, Conservation Area, Highway Access, House of Worship, Private School, Public School
- Basement: Full, Walk Out, Interior Access, Concrete Floor
- Bedroom 2: Second Floor
- Bedroom 3: Second Floor
- Kitchen: First Floor
- Living Room: First Floor
- Master Bedroom: Second Floor
- Family Room: First Floor
Exterior Features
- Construction: Frame
- Exterior: Vinyl
- Exterior Features: Porch - Enclosed, Porch - Screened, Deck
- Foundation: Fieldstone
Garage/Parking
- Parking: Off-Street, Stone/Gravel
- Parking Spaces: 4
Utilities
- Heat Zones: 1
- Hot Water: Natural Gas
Condo/Co-op/Association
- HOA: Unknown
Ownership History
Purchase Details
Home Financials for this Owner
Home Financials are based on the most recent Mortgage that was taken out on this home.Purchase Details
Home Financials for this Owner
Home Financials are based on the most recent Mortgage that was taken out on this home.Purchase Details
Home Financials for this Owner
Home Financials are based on the most recent Mortgage that was taken out on this home.Purchase Details
Home Financials for this Owner
Home Financials are based on the most recent Mortgage that was taken out on this home.Purchase Details
Similar Homes in Easthampton, MA
Home Values in the Area
Average Home Value in this Area
Purchase History
| Date | Type | Sale Price | Title Company |
|---|---|---|---|
| Not Resolvable | $196,500 | -- | |
| Warranty Deed | $197,500 | -- | |
| Deed | $195,000 | -- | |
| Deed | $119,000 | -- | |
| Deed | $80,000 | -- |
Mortgage History
| Date | Status | Loan Amount | Loan Type |
|---|---|---|---|
| Open | $156,300 | New Conventional | |
| Previous Owner | $158,000 | New Conventional | |
| Previous Owner | $165,750 | Purchase Money Mortgage | |
| Previous Owner | $133,000 | No Value Available | |
| Previous Owner | $25,000 | No Value Available | |
| Previous Owner | $74,000 | Purchase Money Mortgage | |
| Previous Owner | $5,263 | No Value Available | |
| Previous Owner | $4,568 | No Value Available |
Property History
| Date | Event | Price | Change | Sq Ft Price |
|---|---|---|---|---|
| 01/26/2017 01/26/17 | Sold | $196,500 | -1.7% | $182 / Sq Ft |
| 11/25/2016 11/25/16 | Pending | -- | -- | -- |
| 10/30/2016 10/30/16 | Price Changed | $199,900 | -4.8% | $185 / Sq Ft |
| 10/18/2016 10/18/16 | For Sale | $209,900 | +6.3% | $194 / Sq Ft |
| 12/01/2014 12/01/14 | Sold | $197,500 | 0.0% | $183 / Sq Ft |
| 11/24/2014 11/24/14 | Pending | -- | -- | -- |
| 10/23/2014 10/23/14 | Off Market | $197,500 | -- | -- |
| 10/03/2014 10/03/14 | Price Changed | $205,000 | -6.8% | $190 / Sq Ft |
| 09/19/2014 09/19/14 | Price Changed | $219,900 | -4.3% | $204 / Sq Ft |
| 09/08/2014 09/08/14 | For Sale | $229,900 | -- | $213 / Sq Ft |
Tax History Compared to Growth
Tax History
| Year | Tax Paid | Tax Assessment Tax Assessment Total Assessment is a certain percentage of the fair market value that is determined by local assessors to be the total taxable value of land and additions on the property. | Land | Improvement |
|---|---|---|---|---|
| 2025 | $4,448 | $325,400 | $110,800 | $214,600 |
| 2024 | $4,292 | $316,500 | $107,500 | $209,000 |
| 2023 | $3,249 | $221,800 | $85,300 | $136,500 |
| 2022 | $3,666 | $221,800 | $85,300 | $136,500 |
| 2021 | $4,013 | $228,800 | $85,300 | $143,500 |
| 2020 | $3,939 | $221,800 | $85,300 | $136,500 |
| 2019 | $3,236 | $209,300 | $85,300 | $124,000 |
| 2018 | $3,115 | $194,700 | $80,500 | $114,200 |
| 2017 | $2,986 | $184,200 | $77,200 | $107,000 |
| 2016 | $2,850 | $182,800 | $77,200 | $105,600 |
| 2015 | $2,624 | $173,200 | $77,200 | $96,000 |
Agents Affiliated with this Home
-
Jacqueline Zuzgo

Seller's Agent in 2017
Jacqueline Zuzgo
5 College REALTORS®
(413) 221-1841
5 in this area
341 Total Sales
-
Craig Della Penna

Buyer's Agent in 2017
Craig Della Penna
The Murphys REALTORS® , Inc.
(413) 584-5521
3 in this area
76 Total Sales
-
Amy Heflin

Seller's Agent in 2014
Amy Heflin
Keller Williams Realty
(413) 977-3818
8 in this area
162 Total Sales
Map
Source: MLS Property Information Network (MLS PIN)
MLS Number: 71740046
APN: EHAM-000137-000010
- 33 West St
- 6 Oakridge Cir
- 19 Nicols Way Unit 19
- 17 Nicols Way Unit 17
- 11 Nicols Way Unit 11
- M143 &152 Glendale St
- 7 Gaston St
- 50 Williston Ave
- 385 Main St
- 157 Pleasant St Unit 159
- 14 Sheldon Ave
- 51 Taft Ave
- 16 Sheldon Ave
- 11 Stone Path Ln
- 98 Everett St
- 16 Pomeroy Meadow Rd
- 64 South St Unit 7
- 351 Main St Unit G
- 21 Mount Tom Ave
- 12 Glen Cove Place Unit B
