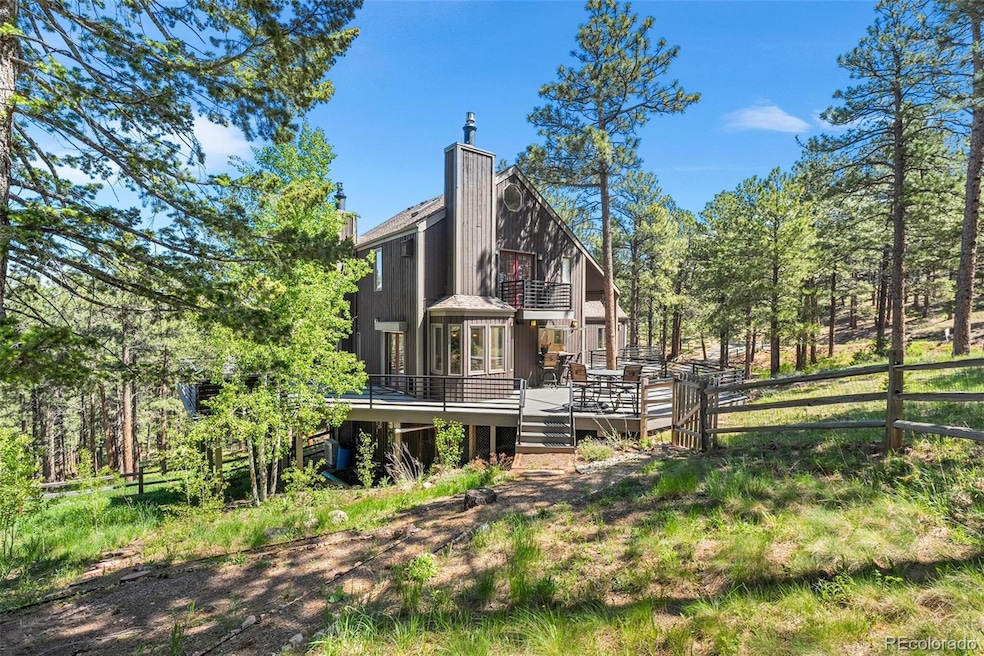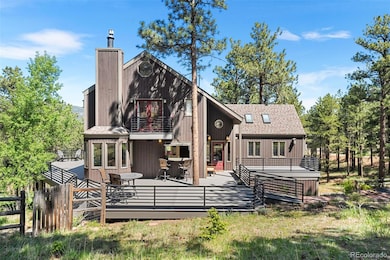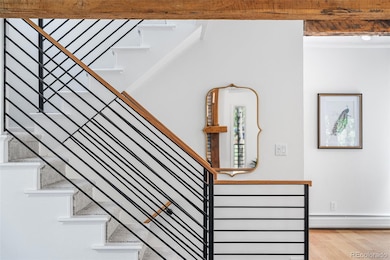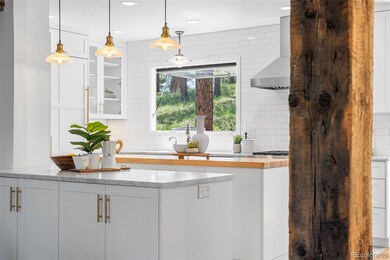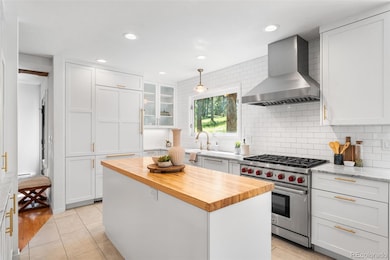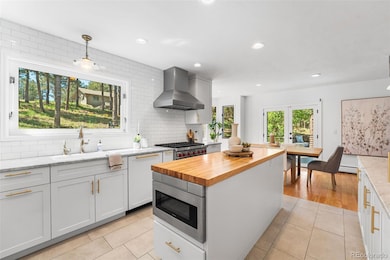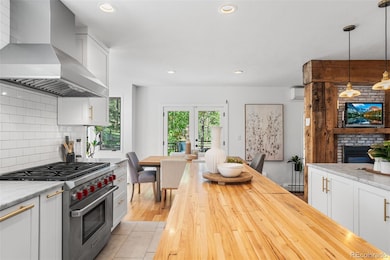160 Bristlecone Way Boulder, CO 80304
Pine Brook Hill NeighborhoodEstimated payment $6,968/month
Highlights
- Primary Bedroom Suite
- Open Floorplan
- Chalet
- Foothill Elementary School Rated A
- Mountain View
- Wolf Appliances
About This Home
Tucked away in peaceful Pine Brook Hills, just minutes from town, this remodeled custom home offers the ultimate mountain living experience. From the moment you wake, you’ll be greeted by soft sunlight, a crackling fireplace, and serene nature. This is more than a home—it’s a retreat to relax, recharge, & find inspiration. The heart of the home is its gourmet kitchen, blending timeless design with high-end functionality. Rich reclaimed wood, sleek stone countertops, & Wolf/SubZero appliances make cooking enjoyable and efficient. Step outside to the expansive deck to take in breathtaking mountain views. The design embraces a cozy Colorado Hygge aesthetic, creating a warm, inviting space in harmony with nature. The open-concept layout features beautiful hardwood floors, soaring ceilings, & reclaimed wood beams. The living room, anchored by a stunning fireplace, offers space for intimate gatherings & larger celebrations. Custom built-ins add style & practicality, while the seamless flow between indoor & outdoor spaces makes entertaining effortless. The primary suite is a true sanctuary, w/ French doors opening to a sun-drenched deck. The en-suite bathrooms are spa-like, one w/ a walk-in shower, the other with a soaking tub perfect for unwinding. The lower level features a bright walkout basement, offering space for guests or creative pursuits. Outside, the fenced yard, pollinator garden, and walking meditation path provide a tranquil connection to nature. The large west-facing deck is ideal for stunning sunsets. The circular driveway offers easy guest access, & features like a mudroom, oversized 2-car garage, new tankless water heater, & generator backup ensure year-round comfort. Located on the BVSD school bus route with early snow plowing, this home offers easy access to town & true mountain living. Pine Brook Hills has its own water district, ongoing forest mitigation, natural gas lines, & a neighborhood fire station. HOA is voluntary.
Listing Agent
The Agency - Denver Brokerage Email: shelby.sampson@theagencyre.com,303-913-9573 License #100067878 Listed on: 05/23/2025

Home Details
Home Type
- Single Family
Est. Annual Taxes
- $9,171
Year Built
- Built in 1975 | Remodeled
Lot Details
- 0.97 Acre Lot
- Partially Fenced Property
- Landscaped
- Rock Outcropping
- Secluded Lot
- Lot Has A Rolling Slope
- Front Yard Sprinklers
- Mountainous Lot
- Wooded Lot
- Many Trees
- Private Yard
HOA Fees
- $8 Monthly HOA Fees
Parking
- 2 Car Attached Garage
Home Design
- Chalet
- Mountain Contemporary Architecture
- Frame Construction
- Composition Roof
- Wood Siding
Interior Spaces
- 2,629 Sq Ft Home
- 3-Story Property
- Open Floorplan
- Vaulted Ceiling
- Skylights
- Gas Fireplace
- Double Pane Windows
- Window Treatments
- Bay Window
- Mud Room
- Family Room with Fireplace
- 3 Fireplaces
- Living Room with Fireplace
- Dining Room
- Mountain Views
Kitchen
- Oven
- Range Hood
- Microwave
- Dishwasher
- Wolf Appliances
- Kitchen Island
- Disposal
Flooring
- Wood
- Carpet
- Tile
Bedrooms and Bathrooms
- 4 Bedrooms
- Fireplace in Primary Bedroom
- Primary Bedroom Suite
- Walk-In Closet
- Soaking Tub
Laundry
- Laundry Room
- Dryer
- Washer
Finished Basement
- Walk-Out Basement
- 2 Bedrooms in Basement
Eco-Friendly Details
- Smoke Free Home
Outdoor Features
- Balcony
- Deck
- Fire Pit
- Rain Gutters
- Front Porch
Schools
- Foothill Elementary School
- Centennial Middle School
- Boulder High School
Utilities
- Mini Split Air Conditioners
- Baseboard Heating
- Natural Gas Connected
- Water Heater
- Septic Tank
- High Speed Internet
- Cable TV Available
Community Details
- Pinebrook Hills Association
- Pine Brook Hills Subdivision
- Foothills
Listing and Financial Details
- Exclusions: staging items and seller's personal property
- Assessor Parcel Number ROO68056
Map
Home Values in the Area
Average Home Value in this Area
Tax History
| Year | Tax Paid | Tax Assessment Tax Assessment Total Assessment is a certain percentage of the fair market value that is determined by local assessors to be the total taxable value of land and additions on the property. | Land | Improvement |
|---|---|---|---|---|
| 2025 | $9,326 | $95,869 | $17,750 | $78,119 |
| 2024 | $9,326 | $95,869 | $17,750 | $78,119 |
| 2023 | $9,172 | $103,971 | $17,909 | $89,747 |
| 2022 | $7,295 | $75,665 | $14,303 | $61,362 |
| 2021 | $6,938 | $77,842 | $14,715 | $63,127 |
| 2020 | $5,842 | $63,714 | $21,021 | $42,693 |
| 2019 | $5,752 | $63,714 | $21,021 | $42,693 |
| 2018 | $5,325 | $57,672 | $13,392 | $44,280 |
| 2017 | $5,176 | $63,760 | $14,806 | $48,954 |
| 2016 | $5,242 | $56,635 | $17,034 | $39,601 |
| 2015 | $4,979 | $52,465 | $16,398 | $36,067 |
| 2014 | $5,302 | $52,465 | $16,398 | $36,067 |
Property History
| Date | Event | Price | List to Sale | Price per Sq Ft | Prior Sale |
|---|---|---|---|---|---|
| 10/25/2025 10/25/25 | Price Changed | $1,179,000 | -1.7% | $448 / Sq Ft | |
| 10/07/2025 10/07/25 | Price Changed | $1,199,000 | -7.7% | $456 / Sq Ft | |
| 09/27/2025 09/27/25 | Price Changed | $1,299,000 | -7.1% | $494 / Sq Ft | |
| 09/06/2025 09/06/25 | Price Changed | $1,399,000 | -6.7% | $532 / Sq Ft | |
| 09/05/2025 09/05/25 | For Sale | $1,499,000 | 0.0% | $570 / Sq Ft | |
| 09/03/2025 09/03/25 | Off Market | $1,499,000 | -- | -- | |
| 08/12/2025 08/12/25 | Price Changed | $1,499,000 | -6.3% | $570 / Sq Ft | |
| 08/05/2025 08/05/25 | Price Changed | $1,599,000 | -3.0% | $608 / Sq Ft | |
| 07/25/2025 07/25/25 | Price Changed | $1,649,000 | -2.9% | $627 / Sq Ft | |
| 07/13/2025 07/13/25 | For Sale | $1,699,000 | 0.0% | $646 / Sq Ft | |
| 07/12/2025 07/12/25 | Off Market | $1,699,000 | -- | -- | |
| 06/26/2025 06/26/25 | Price Changed | $1,699,000 | -1.5% | $646 / Sq Ft | |
| 06/16/2025 06/16/25 | Price Changed | $1,725,000 | -3.6% | $656 / Sq Ft | |
| 05/23/2025 05/23/25 | For Sale | $1,789,000 | +15.9% | $680 / Sq Ft | |
| 09/08/2021 09/08/21 | Off Market | $1,544,000 | -- | -- | |
| 06/10/2021 06/10/21 | Sold | $1,544,000 | +14.5% | $600 / Sq Ft | View Prior Sale |
| 05/12/2021 05/12/21 | For Sale | $1,349,000 | +106.0% | $524 / Sq Ft | |
| 03/09/2021 03/09/21 | Off Market | $655,000 | -- | -- | |
| 03/01/2013 03/01/13 | Sold | $655,000 | -8.4% | $254 / Sq Ft | View Prior Sale |
| 01/30/2013 01/30/13 | Pending | -- | -- | -- | |
| 05/11/2012 05/11/12 | For Sale | $715,000 | -- | $278 / Sq Ft |
Purchase History
| Date | Type | Sale Price | Title Company |
|---|---|---|---|
| Warranty Deed | $1,544,000 | Land Title Guarantee Co | |
| Warranty Deed | $655,000 | Land Title Guarantee Company | |
| Interfamily Deed Transfer | -- | None Available | |
| Interfamily Deed Transfer | -- | -- | |
| Warranty Deed | $549,900 | -- | |
| Warranty Deed | $425,000 | -- | |
| Deed | $262,500 | -- |
Mortgage History
| Date | Status | Loan Amount | Loan Type |
|---|---|---|---|
| Open | $102,500 | New Conventional | |
| Previous Owner | $417,000 | New Conventional | |
| Previous Owner | $100,000 | No Value Available | |
| Previous Owner | $100,000 | No Value Available | |
| Previous Owner | $340,000 | No Value Available |
Source: REcolorado®
MLS Number: 7653349
APN: 1461150-08-002
- 65 Bristlecone Way Unit 7
- 178 Balsam Ln
- 76 Pine Tree Ln
- 2977 Sunshine Canyon Dr
- 2554 Linden Dr
- 1138 Timber Ln
- 994 Timber Ln
- 1145 Timber Ln Unit 3
- 807 Timber Ln
- 2857 Linden Dr
- 2990 Linden Dr
- 50 Wildwood Ln
- 1575 Linden Dr
- 1573 Linden Dr
- 1577 Linden Dr
- 746 Bow Mountain Rd
- 634 Fountaintree Ln
- 166 Valley View Way
- 93 Pine Needle Rd
- 2050 Fourmile Canyon Dr
- 777 Poplar Ave Unit 767
- 3147 8th St
- 2702 6th St
- 812 North St
- 1245 Elder Ave
- 2935 Broadway St Unit 1
- 1200 Yarmouth Ave Unit 1200 Yarmouth ave #232
- 259 Spruce St
- 1580 Redwood Ave
- 730 Maxwell Ave
- 4560 13th St
- 1240 Cedar Ave
- 4730-4790 Broadway
- 377 Pearl St Unit 5
- 1021 Laramie Blvd Unit D
- 2020 5th St
- 1111 Maxwell Ave Unit 227
- 1641 4th St
- 519 Sugarloaf Rd
- 701 Arapahoe Ave
