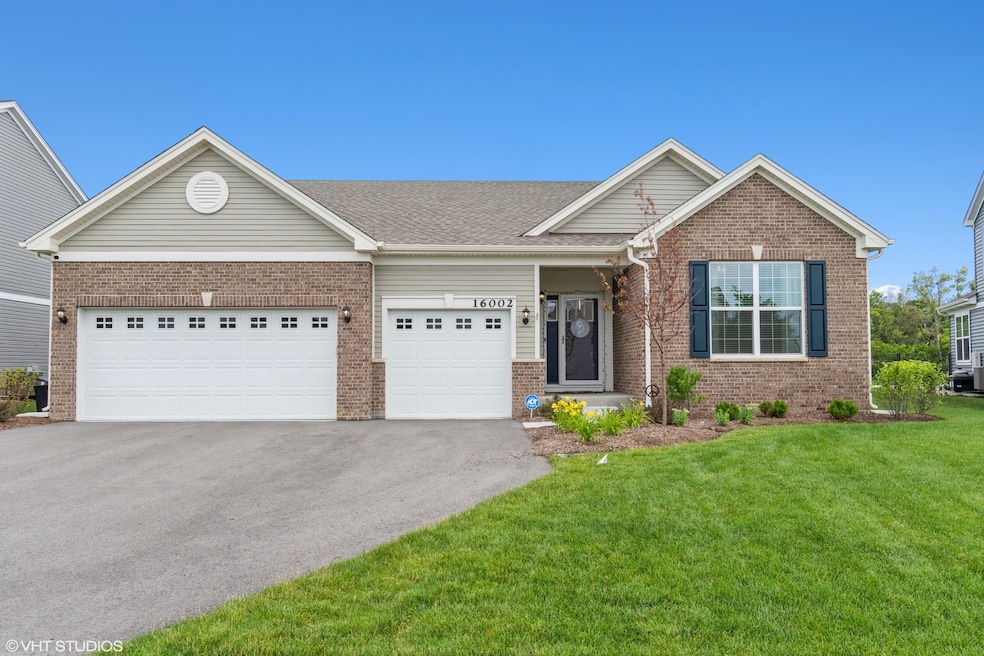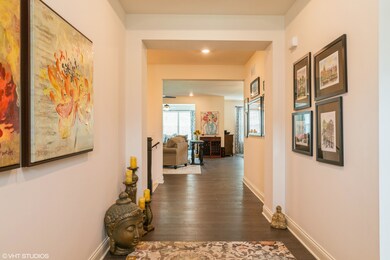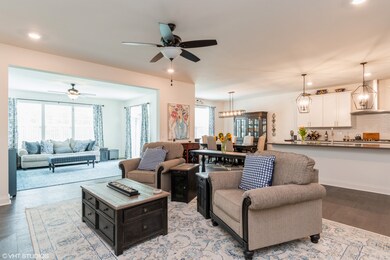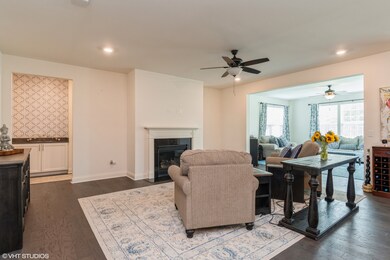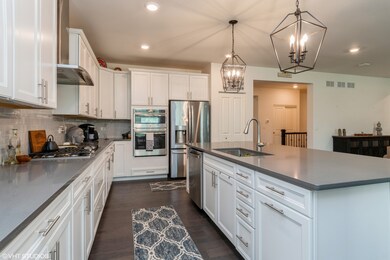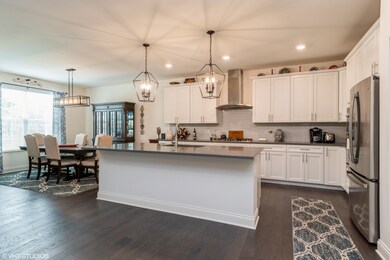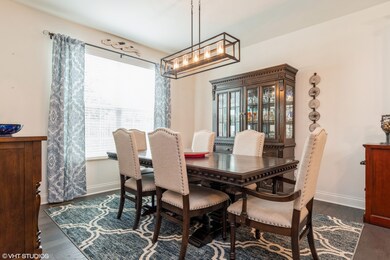
16002 Selfridge Cir Plainfield, IL 60586
West Plainfield NeighborhoodHighlights
- Ranch Style House
- Stainless Steel Appliances
- Central Air
- Heated Sun or Florida Room
- 3 Car Attached Garage
- Combination Kitchen and Dining Room
About This Home
As of September 2021Everything you could ever want in a home and MORE! Step into this newly built smart home (2020) and you will fall in love. Check out the list of builder and homeowner updates. Grand entrance leads you to the wide open floor plan. All the light fixtures have been upgraded to todays trends. Great room offers a direct vent fireplace, plenty of room for the TV and easy flow to kitchen. Sun streams into the inviting sunroom where you can relax and enjoy a cup of coffee before you start your day. Top notch Gourmet kitchen with top of line appliances! Make your morning cup of coffee from the state of the art refrigerator. Entertain a crowd at the large island with center sink. Dining with friends or family will be easy with the smooth transition from dining room to kitchen. This is a perfect open floor plan that every ranch buyer is looking for. Escape to the Private master suite with luxury bathroom, step in shower, double sinks and trendy barn door for privacy. 2 additional bedrooms are separated by full bath with a matching barn door! Full size Unfinished basement with crawl is ready for your creative ideas. Private fenced in yard with large patio for entertaining. Grass will stay green with the new irrigation system. Top of the line storage cabinets in the garage for those who need to be organized Security system for your peace of mind. Great location and Move in Ready.
Last Agent to Sell the Property
Baird & Warner License #475129638 Listed on: 08/24/2021

Last Buyer's Agent
Synthia Noble
McColly Real Estate License #475137111

Home Details
Home Type
- Single Family
Est. Annual Taxes
- $10,244
Year Built
- Built in 2020
Lot Details
- 0.3 Acre Lot
- Lot Dimensions are 63x163x98x171
HOA Fees
- $51 Monthly HOA Fees
Parking
- 3 Car Attached Garage
- Parking Space is Owned
Home Design
- Ranch Style House
Interior Spaces
- 2,441 Sq Ft Home
- Combination Kitchen and Dining Room
- Heated Sun or Florida Room
Kitchen
- Built-In Oven
- Cooktop
- Microwave
- Dishwasher
- Stainless Steel Appliances
Bedrooms and Bathrooms
- 3 Bedrooms
- 3 Potential Bedrooms
- 2 Full Bathrooms
- Dual Sinks
- Separate Shower
Unfinished Basement
- Basement Fills Entire Space Under The House
- Crawl Space
Schools
- Meadow View Elementary School
- Aux Sable Middle School
- Plainfield South High School
Utilities
- Central Air
- Heating System Uses Natural Gas
- Lake Michigan Water
Community Details
- Association fees include insurance, pool
- Holly Merrick Association, Phone Number (815) 866-4604
- North Point At Springbank Subdivision, Ridgefield Floorplan
- Property managed by Forster Permier
Ownership History
Purchase Details
Home Financials for this Owner
Home Financials are based on the most recent Mortgage that was taken out on this home.Purchase Details
Home Financials for this Owner
Home Financials are based on the most recent Mortgage that was taken out on this home.Purchase Details
Similar Homes in Plainfield, IL
Home Values in the Area
Average Home Value in this Area
Purchase History
| Date | Type | Sale Price | Title Company |
|---|---|---|---|
| Warranty Deed | $437,000 | Baird & Warner Ttl Svcs Inc | |
| Special Warranty Deed | $409,425 | Calatlantic Title | |
| Special Warranty Deed | $4,705,514 | None Available |
Mortgage History
| Date | Status | Loan Amount | Loan Type |
|---|---|---|---|
| Previous Owner | $412,250 | New Conventional | |
| Previous Owner | $409,425 | VA | |
| Previous Owner | $70,000,000 | Construction |
Property History
| Date | Event | Price | Change | Sq Ft Price |
|---|---|---|---|---|
| 06/26/2025 06/26/25 | Pending | -- | -- | -- |
| 05/28/2025 05/28/25 | For Sale | $535,000 | +22.4% | $219 / Sq Ft |
| 09/27/2021 09/27/21 | Sold | $437,000 | -8.0% | $179 / Sq Ft |
| 09/12/2021 09/12/21 | Pending | -- | -- | -- |
| 08/24/2021 08/24/21 | For Sale | $475,000 | +16.0% | $195 / Sq Ft |
| 04/28/2020 04/28/20 | Sold | $409,425 | +14.7% | $168 / Sq Ft |
| 12/03/2019 12/03/19 | Pending | -- | -- | -- |
| 12/03/2019 12/03/19 | For Sale | $356,990 | -- | $146 / Sq Ft |
Tax History Compared to Growth
Tax History
| Year | Tax Paid | Tax Assessment Tax Assessment Total Assessment is a certain percentage of the fair market value that is determined by local assessors to be the total taxable value of land and additions on the property. | Land | Improvement |
|---|---|---|---|---|
| 2023 | $10,244 | $139,956 | $23,399 | $116,557 |
| 2022 | $10,737 | $138,269 | $15,317 | $122,952 |
| 2021 | $3,382 | $129,223 | $14,315 | $114,908 |
| 2020 | $2,212 | $83,413 | $4,444 | $78,969 |
| 2019 | $360 | $4,234 | $4,234 | $0 |
| 2018 | $345 | $3,978 | $3,978 | $0 |
| 2017 | $335 | $3,780 | $3,780 | $0 |
| 2016 | $328 | $3,605 | $3,605 | $0 |
| 2015 | $309 | $3,377 | $3,377 | $0 |
| 2014 | $309 | $3,258 | $3,258 | $0 |
| 2013 | $309 | $3,258 | $3,258 | $0 |
Agents Affiliated with this Home
-
Tamila McDade

Seller's Agent in 2025
Tamila McDade
Signature Realty Services, Inc.
(708) 365-9523
40 Total Sales
-
Judy Bruscianelli

Seller's Agent in 2021
Judy Bruscianelli
Baird Warner
(630) 881-7144
1 in this area
23 Total Sales
-
S
Buyer's Agent in 2021
Synthia Noble
McColly Real Estate
-
Ann Blair

Seller's Agent in 2020
Ann Blair
RE/MAX
(630) 234-0533
4 in this area
82 Total Sales
Map
Source: Midwest Real Estate Data (MRED)
MLS Number: 11199328
APN: 06-03-20-213-002
- 16011 Selfridge Cir
- 16063 Selfridge Cir
- 25206 Rock Dr
- 25749 W Springside St
- 16100 S Longcommon Ln
- 25500 W Rocky Creek Rd
- 15738 Creekview Dr
- 24825 Barolo Dr
- 25313 W Rock Dr
- 16432 S Harmon Ln Unit 1
- 15710 Cove Cir
- 15701 Cove Cir
- 25556 W Springview Dr
- 16436 S Mueller Cir
- 25405 Rock Dr
- 16512 S Mueller Cir
- 16156 S Serenity Dr
- 25419 W Rock Dr
- 24723 Sleepy Hollow Ln
- 24006 Skyler Ln
