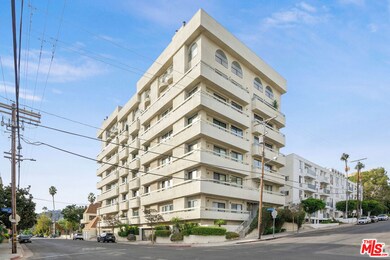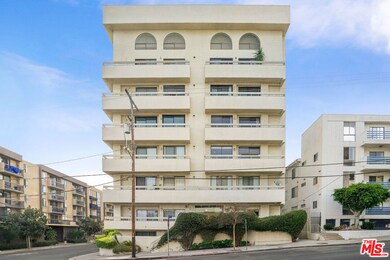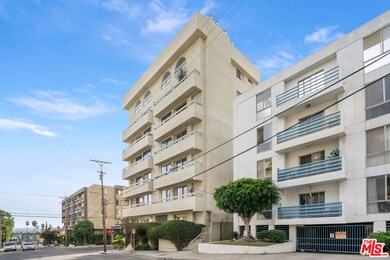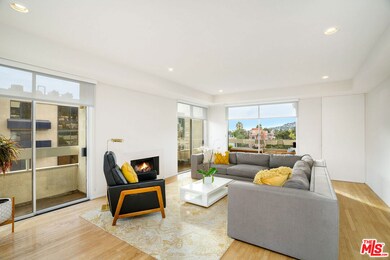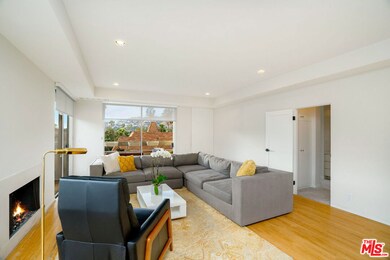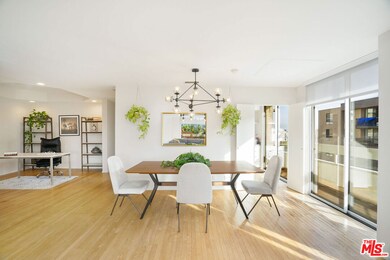
1601 N Fuller Ave Unit 302 Los Angeles, CA 90046
Hollywood NeighborhoodHighlights
- In Ground Pool
- City View
- Living Room with Fireplace
- Gated Parking
- Contemporary Architecture
- Wood Flooring
About This Home
As of April 2025Located near the Hollywood Hills, this exquisite 2-bedroom, 2.5-bathroom condo at 1601 North Fuller Drive offers the perfect blend of modern luxury and comfort. Each spacious bedroom features its own ensuite bath, ensuring privacy and convenience. Designed for seamless indoor-outdoor living, every room in this home boasts balcony access and sweeping views of the surrounding cityscape. Whether you're enjoying a morning coffee or unwinding at sunset, the balconies offer an ideal spot to take in the scenery. The open-concept living space is bright and airy, featuring a cozy fireplace that creates the perfect ambiance for relaxing evenings. With plenty of room to set up a home office or reading nook, this condo offers flexible living space that suits your needs. Located within walking distance to the renowned Runyon Canyon, this condo offers the ultimate combination of tranquility within a bustling neighborhood. Explore the nearby hiking trails, or enjoy the vibrant dining and entertainment options just minutes away. Don't miss this rare opportunity to own a stunning condo in one of Los Angeles' most desirable neighborhoods!
Last Agent to Sell the Property
Keller Williams Larchmont License #01207185 Listed on: 11/07/2024

Property Details
Home Type
- Condominium
Est. Annual Taxes
- $11,079
Year Built
- Built in 1985
HOA Fees
- $650 Monthly HOA Fees
Home Design
- Contemporary Architecture
Interior Spaces
- 1,479 Sq Ft Home
- Sliding Doors
- Living Room with Fireplace
- Dining Area
- City Views
- Dishwasher
Flooring
- Wood
- Carpet
- Tile
Bedrooms and Bathrooms
- 2 Bedrooms
- Powder Room
Laundry
- Laundry Room
- Dryer
- Washer
Home Security
Parking
- 2 Car Garage
- Tandem Parking
- Gated Parking
Outdoor Features
- In Ground Pool
- Balcony
Utilities
- Central Heating and Cooling System
Listing and Financial Details
- Assessor Parcel Number 5550-016-035
Community Details
Overview
- 24 Units
- 6-Story Property
Amenities
- Sundeck
- Elevator
Recreation
- Community Pool
Pet Policy
- Pets Allowed
Security
- Card or Code Access
- Fire Sprinkler System
Ownership History
Purchase Details
Home Financials for this Owner
Home Financials are based on the most recent Mortgage that was taken out on this home.Purchase Details
Home Financials for this Owner
Home Financials are based on the most recent Mortgage that was taken out on this home.Purchase Details
Home Financials for this Owner
Home Financials are based on the most recent Mortgage that was taken out on this home.Purchase Details
Similar Homes in the area
Home Values in the Area
Average Home Value in this Area
Purchase History
| Date | Type | Sale Price | Title Company |
|---|---|---|---|
| Grant Deed | $825,000 | Homelight Title | |
| Grant Deed | $833,000 | Stewart Title Company | |
| Grant Deed | $410,000 | Equity Title Company | |
| Grant Deed | $181,000 | Progressive Title Company |
Mortgage History
| Date | Status | Loan Amount | Loan Type |
|---|---|---|---|
| Open | $577,500 | New Conventional | |
| Previous Owner | $663,542 | New Conventional | |
| Previous Owner | $570,000 | New Conventional | |
| Previous Owner | $280,000 | New Conventional | |
| Previous Owner | $328,000 | Purchase Money Mortgage |
Property History
| Date | Event | Price | Change | Sq Ft Price |
|---|---|---|---|---|
| 04/17/2025 04/17/25 | Sold | $825,000 | -2.8% | $558 / Sq Ft |
| 03/24/2025 03/24/25 | Pending | -- | -- | -- |
| 01/28/2025 01/28/25 | Price Changed | $849,000 | -5.6% | $574 / Sq Ft |
| 11/07/2024 11/07/24 | For Sale | $899,000 | +7.9% | $608 / Sq Ft |
| 05/15/2019 05/15/19 | Sold | $833,000 | +1.0% | $563 / Sq Ft |
| 04/10/2019 04/10/19 | For Sale | $825,000 | 0.0% | $558 / Sq Ft |
| 09/02/2016 09/02/16 | Rented | $3,800 | -5.0% | -- |
| 08/09/2016 08/09/16 | For Rent | $4,000 | -- | -- |
Tax History Compared to Growth
Tax History
| Year | Tax Paid | Tax Assessment Tax Assessment Total Assessment is a certain percentage of the fair market value that is determined by local assessors to be the total taxable value of land and additions on the property. | Land | Improvement |
|---|---|---|---|---|
| 2024 | $11,079 | $911,003 | $622,391 | $288,612 |
| 2023 | $10,865 | $893,141 | $610,188 | $282,953 |
| 2022 | $10,358 | $875,629 | $598,224 | $277,405 |
| 2021 | $10,227 | $858,461 | $586,495 | $271,966 |
| 2019 | $3,596 | $532,308 | $326,139 | $206,169 |
| 2018 | $6,286 | $521,872 | $319,745 | $202,127 |
| 2016 | $6,001 | $501,609 | $307,330 | $194,279 |
| 2015 | $5,912 | $494,075 | $302,714 | $191,361 |
| 2014 | $5,935 | $484,398 | $296,785 | $187,613 |
Agents Affiliated with this Home
-
John Barrentine

Seller's Agent in 2025
John Barrentine
Keller Williams Larchmont
(310) 940-9574
2 in this area
115 Total Sales
-
Alexis Valentin Ramos

Buyer's Agent in 2025
Alexis Valentin Ramos
Sotheby's International Realty
(310) 867-4404
1 in this area
21 Total Sales
-

Seller's Agent in 2019
Matthew Blessing
Keller Williams Downtown LA
-
E
Buyer's Agent in 2019
Erin Kansy
Erin Kansy
-
Mercedeh Javid

Seller's Agent in 2016
Mercedeh Javid
The Agency
(310) 486-2286
6 Total Sales
-
April Cacuyog

Buyer's Agent in 2016
April Cacuyog
PLG Estates
(619) 301-6965
2 Total Sales
Map
Source: The MLS
MLS Number: 24-459927
APN: 5550-016-035
- 7320 Hawthorn Ave Unit 102
- 7320 Hawthorn Ave Unit 408
- 7320 Hawthorn Ave Unit 217
- 7320 Hawthorn Ave Unit 111
- 7320 Hawthorn Ave Unit 401
- 1617 N Fuller Ave
- 1541 N Vista St
- 1445 1/4 N Martel Ave
- 1447 N Martel Ave
- 1445 1/2 N Martel Ave
- 1447 1/4 N Martel Ave
- 1447 1/2 N Martel Ave
- 1750 Camino Palmero St Unit 237
- 1750 Camino Palmero St Unit 433
- 1750 Camino Palmero St Unit 232
- 1734 N Fuller Ave Unit 306
- 1734 N Fuller Ave Unit 109
- 1734 N Fuller Ave Unit 209
- 7300 Franklin Ave Unit 652
- 1735 N Fuller Ave Unit 119

