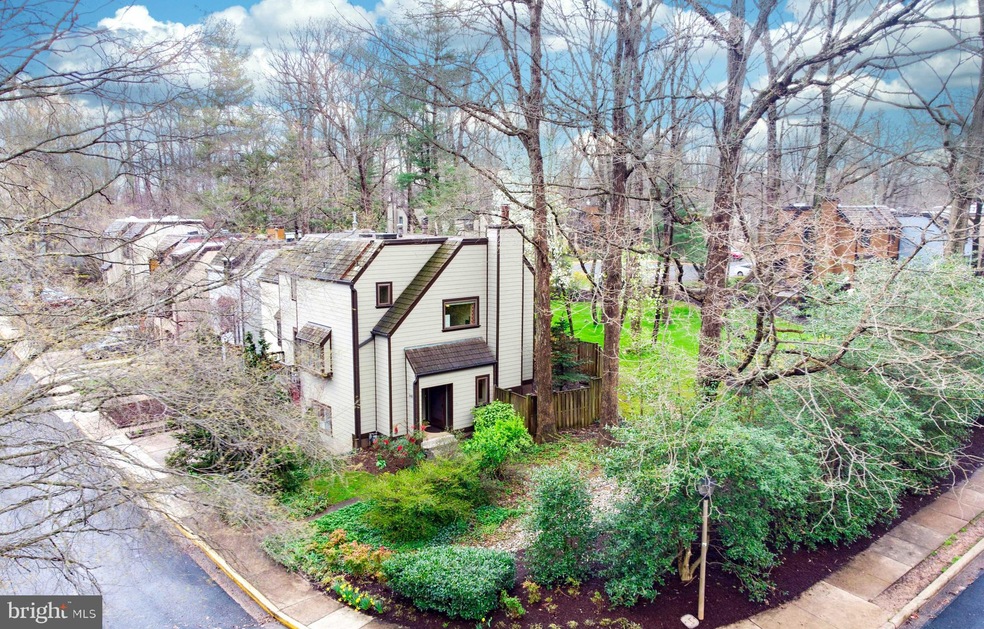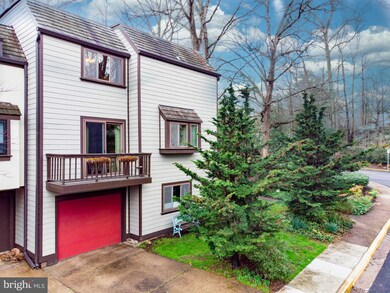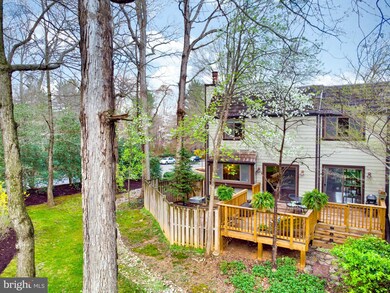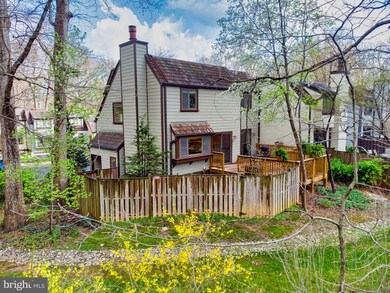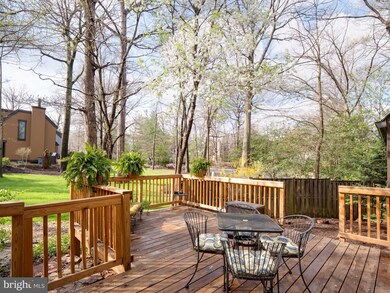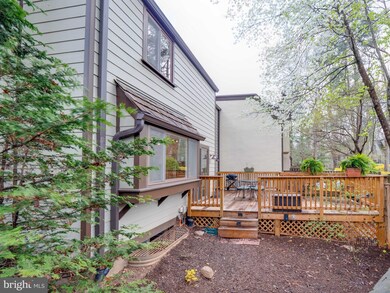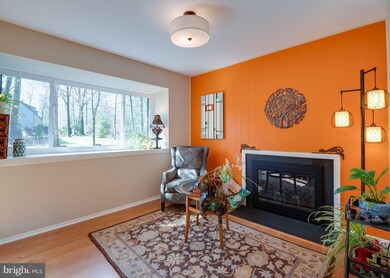
1601 Park Overlook Dr Reston, VA 20190
Tall Oaks/Uplands NeighborhoodEstimated Value: $669,000 - $737,474
Highlights
- View of Trees or Woods
- Open Floorplan
- Deck
- Langston Hughes Middle School Rated A-
- Community Lake
- Contemporary Architecture
About This Home
As of May 2021Rare Gem --- Catalina End Unit Garage floorplan with HardiPlank siding in serene treed setting of cluster that abuts Lake Fairfax Park. Outdoor features Driveway parking+ assigned park space, Balcony, Deck, Fenced yard, outdoor Closet in covered Entryway. Spectacular interior by Edmund J. Bennett who designed modern, nature-conscious communities. Abundance of natural light to include bay windows and three sliding glass doors to deck and balcony areas. Wood burning fireplace, ceiling fans, hardwoods on main and upper level, updated cabinetry and granite in kitchen, updated baths, contemporary light fixtures, newer windows. Plenty of storage areas include two BRs with walk-in closets, two linen closets, oversized pantry, expanded coat closet being used as library, under stairs area, unfinished room, and shelving in garage. Sounds of nature abound in this incredibly convenient location just over a mile to Wiehle-Reston East metro station and less than 10 miles to Dulles airport yet not in flight path. Extensive Reston Association amenities include pools, lakes, tennis and multipurpose courts, tot lots, paved pathways, and more.
Last Agent to Sell the Property
RE/MAX Gateway, LLC License #0225182464 Listed on: 04/08/2021

Townhouse Details
Home Type
- Townhome
Est. Annual Taxes
- $5,394
Year Built
- Built in 1972
Lot Details
- 2,892 Sq Ft Lot
- Back Yard Fenced
- Landscaped
- Backs to Trees or Woods
- Property is in very good condition
HOA Fees
- $117 Monthly HOA Fees
Parking
- 1 Car Attached Garage
- 1 Driveway Space
- Garage Door Opener
Property Views
- Woods
- Garden
Home Design
- Contemporary Architecture
- Shake Roof
- HardiePlank Type
Interior Spaces
- Property has 3 Levels
- Open Floorplan
- Cathedral Ceiling
- Ceiling Fan
- Skylights
- Wood Burning Fireplace
- Double Pane Windows
- Bay Window
- Sliding Windows
- Casement Windows
- Sliding Doors
- Six Panel Doors
- Family Room Off Kitchen
- Living Room
- Dining Room
- Recreation Room
- Storage Room
Kitchen
- Breakfast Area or Nook
- Self-Cleaning Oven
- Built-In Microwave
- Dishwasher
- Kitchen Island
- Upgraded Countertops
- Disposal
Flooring
- Wood
- Carpet
- Ceramic Tile
Bedrooms and Bathrooms
- En-Suite Primary Bedroom
- En-Suite Bathroom
- Walk-In Closet
Laundry
- Laundry on lower level
- Dryer
- Washer
Partially Finished Basement
- Walk-Out Basement
- Basement with some natural light
Home Security
Outdoor Features
- Balcony
- Deck
- Porch
Schools
- Forest Edge Elementary School
- Hughes Middle School
- South Lakes High School
Utilities
- Forced Air Heating and Cooling System
- Humidifier
- Programmable Thermostat
- Underground Utilities
- Natural Gas Water Heater
Listing and Financial Details
- Tax Lot 27
- Assessor Parcel Number 0181 05030027
Community Details
Overview
- Association fees include common area maintenance, lawn maintenance, management, pool(s), recreation facility, reserve funds, snow removal, trash
- $60 Other Monthly Fees
- Bentana Woods Cluster & Reston Association
- Built by Bennett
- Reston Subdivision, Catalina Floorplan
- Community Lake
Amenities
- Picnic Area
- Common Area
- Community Center
- Meeting Room
Recreation
- Tennis Courts
- Baseball Field
- Soccer Field
- Community Basketball Court
- Community Playground
- Community Indoor Pool
- Community Pool or Spa Combo
- Recreational Area
- Jogging Path
- Bike Trail
Security
- Storm Doors
Ownership History
Purchase Details
Home Financials for this Owner
Home Financials are based on the most recent Mortgage that was taken out on this home.Purchase Details
Home Financials for this Owner
Home Financials are based on the most recent Mortgage that was taken out on this home.Purchase Details
Home Financials for this Owner
Home Financials are based on the most recent Mortgage that was taken out on this home.Purchase Details
Home Financials for this Owner
Home Financials are based on the most recent Mortgage that was taken out on this home.Purchase Details
Home Financials for this Owner
Home Financials are based on the most recent Mortgage that was taken out on this home.Similar Homes in Reston, VA
Home Values in the Area
Average Home Value in this Area
Purchase History
| Date | Buyer | Sale Price | Title Company |
|---|---|---|---|
| Reed Hannah | $626,000 | Chicago Title | |
| Moscarelli Joyce Beth | $626,000 | Chicago Title Insurance Co | |
| Huber Kathleen M | $466,000 | Key Title | |
| Patterson James | $437,000 | -- | |
| Disney Barbara L | $281,000 | -- | |
| Konstantinoff George | $155,000 | -- |
Mortgage History
| Date | Status | Borrower | Loan Amount |
|---|---|---|---|
| Closed | Reed Hannah | $313,000 | |
| Closed | Moscarelli Joyce Beth | $313,000 | |
| Previous Owner | Huber Kathleen M | $372,800 | |
| Previous Owner | Patterson James | $360,959 | |
| Previous Owner | Patterson James | $349,600 | |
| Previous Owner | Konstantinoff George | $281,000 | |
| Previous Owner | Konstantinoff George | $124,000 |
Property History
| Date | Event | Price | Change | Sq Ft Price |
|---|---|---|---|---|
| 05/10/2021 05/10/21 | Sold | $626,000 | +4.5% | $315 / Sq Ft |
| 04/12/2021 04/12/21 | Pending | -- | -- | -- |
| 04/08/2021 04/08/21 | For Sale | $599,000 | +28.5% | $302 / Sq Ft |
| 06/15/2016 06/15/16 | Sold | $466,000 | +0.2% | $235 / Sq Ft |
| 05/16/2016 05/16/16 | Pending | -- | -- | -- |
| 05/13/2016 05/13/16 | For Sale | $465,000 | -0.2% | $234 / Sq Ft |
| 05/12/2016 05/12/16 | Off Market | $466,000 | -- | -- |
| 05/12/2016 05/12/16 | For Sale | $465,000 | -- | $234 / Sq Ft |
Tax History Compared to Growth
Tax History
| Year | Tax Paid | Tax Assessment Tax Assessment Total Assessment is a certain percentage of the fair market value that is determined by local assessors to be the total taxable value of land and additions on the property. | Land | Improvement |
|---|---|---|---|---|
| 2024 | $7,412 | $614,850 | $125,000 | $489,850 |
| 2023 | $7,034 | $598,380 | $125,000 | $473,380 |
| 2022 | $6,788 | $570,150 | $125,000 | $445,150 |
| 2021 | $6,194 | $507,490 | $115,000 | $392,490 |
| 2020 | $5,723 | $465,080 | $105,000 | $360,080 |
| 2019 | $5,395 | $438,410 | $105,000 | $333,410 |
| 2018 | $5,042 | $438,410 | $105,000 | $333,410 |
| 2017 | $5,179 | $428,700 | $105,000 | $323,700 |
| 2016 | $5,083 | $421,640 | $105,000 | $316,640 |
| 2015 | $4,762 | $409,460 | $105,000 | $304,460 |
| 2014 | $4,752 | $409,460 | $105,000 | $304,460 |
Agents Affiliated with this Home
-
Lou Ann Armstrong

Seller's Agent in 2021
Lou Ann Armstrong
RE/MAX Gateway, LLC
(703) 517-0006
6 in this area
90 Total Sales
-
Katherine Krevor

Buyer's Agent in 2021
Katherine Krevor
Real Living at Home
(240) 380-5783
1 in this area
92 Total Sales
-
Aquina Buehrig

Seller's Agent in 2016
Aquina Buehrig
Long & Foster
(703) 798-3761
11 in this area
28 Total Sales
Map
Source: Bright MLS
MLS Number: VAFX1190596
APN: 0181-05030027
- 1534 Scandia Cir
- 1526 Scandia Cir
- 1503 Farsta Ct
- 1636 Valencia Way
- 1684 Bandit Loop
- 1669 Bandit Loop Unit 107A
- 1669 Bandit Loop Unit 209A
- 1669 Bandit Loop Unit 101A
- 1669 Bandit Loop Unit 206A
- 1675 Bandit Loop Unit 202B
- 11219 S Shore Rd
- 1665 Parkcrest Cir Unit 5C/201
- 1653 Bandit Loop
- 1658 Parkcrest Cir Unit 2C/300
- 1675 Parkcrest Cir Unit 4E/300
- 1550 Northgate Square Unit 12B
- 1540 Northgate Square Unit 1540-12C
- 1556 Northgate Square Unit 12B
- 1578 Moorings Dr Unit 4B/12B
- 1536 Northgate Square Unit 21
- 1601 Park Overlook Dr
- 1603 Park Overlook Dr
- 1607 Park Overlook Dr
- 1609 Park Overlook Dr
- 1602 Park Overlook Dr
- 1600 Park Overlook Dr
- 1604 Park Overlook Dr
- 1606 Park Overlook Dr
- 1628 Bentana Way
- 1613 Park Overlook Dr
- 1610 Park Overlook Dr
- 1630 Bentana Way
- 1632 Bentana Way
- 1627 Bentana Way
- 1614 Park Overlook Dr
- 1634 Bentana Way
- 1629 Bentana Way
- 1617 Park Overlook Dr
- 1631 Bentana Way
- 1636 Bentana Way
