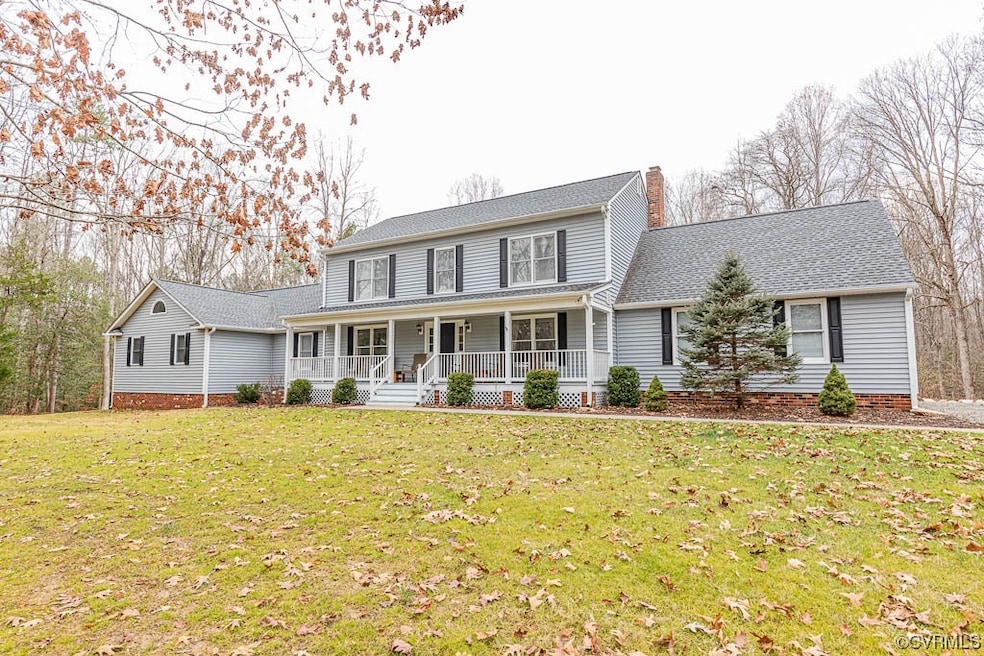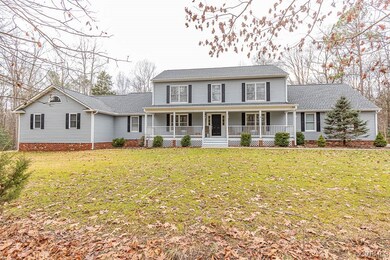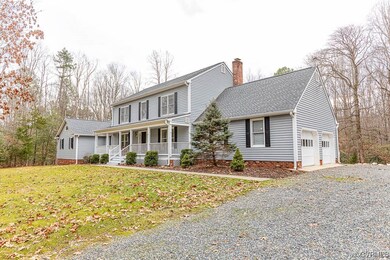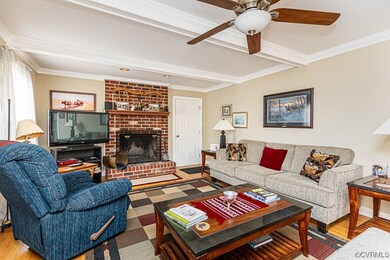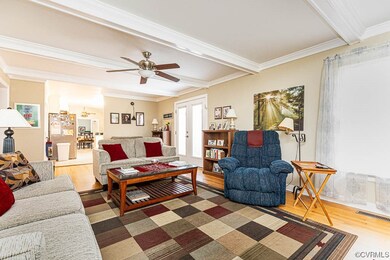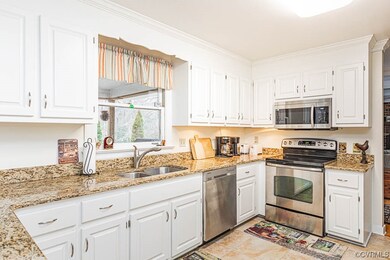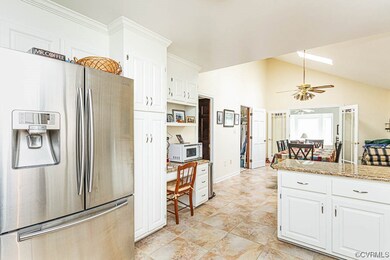
16011 Day Way Beaverdam, VA 23015
Highlights
- Barn
- Stables
- Colonial Architecture
- Liberty Middle School Rated A-
- In Ground Pool
- Deck
About This Home
As of March 2024Beautiful & spacious 5 bedroom, 3.5 bath home on 10 acres with an inground salt water pool plus a pasture & stable! Great flow for entertaining as your large eat-in Kitchen w/tile floor, granite countertops, & SS appliances is perfectly situated between the Family Room w/brick fireplace & hardwood floors and the huge Rec Room w/wood floors & easy access to the pool area! Hardwood floors, Crown Molding, & Chair Railings throughout both the Living Room & Dining Room. The 1st floor Primary Bedroom w/full bath provides the luxury of complete 1st floor living, while the 2nd floor boasts a large Primary Ensuite & 3 more bedrooms. All bathrooms have been renovated. The walk-up attic provides plenty of storage space. DSL internet keeps you connected so that you can work from home. Enjoy the views from your Screened-in Porch, or have a cozy evening around your fire pit! Exploring your 10 acres is made easy w/a quaint bridge over a ravine and many walking & ATV trails. And the open pasture, stable w/water & electricity, and new shed w/electricity offer so many options for how you can use & enjoy your property! New roof (2019) & encapsulated crawlspace! You will love this move-in ready home!
Last Agent to Sell the Property
Weichert Home Run Realty Brokerage Phone: (804) 347-9972 License #0225071336 Listed on: 01/05/2024

Co-Listed By
Weichert Home Run Realty Brokerage Phone: (804) 347-9972 License #0225150896
Home Details
Home Type
- Single Family
Est. Annual Taxes
- $4,388
Year Built
- Built in 1989
Lot Details
- 10 Acre Lot
- Cul-De-Sac
- Partially Fenced Property
- Level Lot
- Wooded Lot
- Zoning described as A1
HOA Fees
- $25 Monthly HOA Fees
Parking
- 2 Car Attached Garage
- Oversized Parking
- Dry Walled Garage
- Rear-Facing Garage
- Garage Door Opener
Home Design
- Colonial Architecture
- Frame Construction
- Vinyl Siding
Interior Spaces
- 3,245 Sq Ft Home
- 2-Story Property
- Central Vacuum
- Wired For Data
- Cathedral Ceiling
- Ceiling Fan
- Skylights
- Recessed Lighting
- Wood Burning Fireplace
- Fireplace Features Masonry
- Separate Formal Living Room
- Screened Porch
- Fire and Smoke Detector
Kitchen
- Eat-In Kitchen
- <<OvenToken>>
- Electric Cooktop
- <<microwave>>
- Ice Maker
- Dishwasher
- Granite Countertops
- Disposal
Flooring
- Wood
- Partially Carpeted
- Ceramic Tile
Bedrooms and Bathrooms
- 5 Bedrooms
- Primary Bedroom on Main
- Walk-In Closet
- Double Vanity
Laundry
- Dryer
- Washer
Pool
- In Ground Pool
- Fence Around Pool
- Vinyl Pool
- Pool Equipment or Cover
Outdoor Features
- Deck
- Outbuilding
Schools
- Beaverdam Elementary School
- Liberty Middle School
- Patrick Henry High School
Farming
- Barn
- Pasture
Horse Facilities and Amenities
- Horses Allowed On Property
- Stables
Utilities
- Zoned Heating and Cooling
- Heat Pump System
- Well
- Water Heater
- Water Softener
- Septic Tank
Community Details
- Daybreak Subdivision
Listing and Financial Details
- Tax Lot 4
- Assessor Parcel Number 7853-20-2111
Ownership History
Purchase Details
Home Financials for this Owner
Home Financials are based on the most recent Mortgage that was taken out on this home.Purchase Details
Home Financials for this Owner
Home Financials are based on the most recent Mortgage that was taken out on this home.Purchase Details
Home Financials for this Owner
Home Financials are based on the most recent Mortgage that was taken out on this home.Similar Homes in the area
Home Values in the Area
Average Home Value in this Area
Purchase History
| Date | Type | Sale Price | Title Company |
|---|---|---|---|
| Deed | $659,000 | First American Title | |
| Warranty Deed | $392,500 | -- | |
| Warranty Deed | $395,500 | -- |
Mortgage History
| Date | Status | Loan Amount | Loan Type |
|---|---|---|---|
| Previous Owner | $173,488 | New Conventional | |
| Previous Owner | $299,000 | New Conventional | |
| Previous Owner | $381,657 | FHA | |
| Previous Owner | $75,000 | Credit Line Revolving |
Property History
| Date | Event | Price | Change | Sq Ft Price |
|---|---|---|---|---|
| 03/01/2024 03/01/24 | Sold | $659,000 | -1.5% | $203 / Sq Ft |
| 01/21/2024 01/21/24 | Pending | -- | -- | -- |
| 01/07/2024 01/07/24 | For Sale | $669,000 | +70.4% | $206 / Sq Ft |
| 07/10/2015 07/10/15 | Sold | $392,500 | -1.9% | $121 / Sq Ft |
| 06/05/2015 06/05/15 | Pending | -- | -- | -- |
| 01/06/2015 01/06/15 | For Sale | $399,950 | +1.1% | $123 / Sq Ft |
| 05/06/2013 05/06/13 | Sold | $395,500 | +0.1% | $122 / Sq Ft |
| 03/23/2013 03/23/13 | Pending | -- | -- | -- |
| 03/08/2012 03/08/12 | For Sale | $394,950 | -- | $122 / Sq Ft |
Tax History Compared to Growth
Tax History
| Year | Tax Paid | Tax Assessment Tax Assessment Total Assessment is a certain percentage of the fair market value that is determined by local assessors to be the total taxable value of land and additions on the property. | Land | Improvement |
|---|---|---|---|---|
| 2025 | $5,626 | $694,600 | $190,300 | $504,300 |
| 2024 | $5,338 | $659,000 | $172,900 | $486,100 |
| 2023 | $4,388 | $569,900 | $149,500 | $420,400 |
| 2022 | $4,034 | $498,000 | $130,400 | $367,600 |
| 2021 | $3,958 | $488,600 | $130,400 | $358,200 |
| 2020 | $3,656 | $451,400 | $125,400 | $326,000 |
| 2019 | $3,656 | $451,400 | $125,400 | $326,000 |
| 2018 | $3,656 | $451,400 | $125,400 | $326,000 |
| 2017 | $3,447 | $425,600 | $125,400 | $300,200 |
| 2016 | $3,447 | $425,600 | $125,400 | $300,200 |
| 2015 | $3,447 | $425,600 | $125,400 | $300,200 |
| 2014 | $3,447 | $425,600 | $125,400 | $300,200 |
Agents Affiliated with this Home
-
Charlene Mitchell

Seller's Agent in 2024
Charlene Mitchell
Weichert Corporate
(804) 347-9972
70 Total Sales
-
Emma Lee Mitchell

Seller Co-Listing Agent in 2024
Emma Lee Mitchell
Weichert Corporate
(804) 400-5574
104 Total Sales
-
Cindy Bennett

Buyer's Agent in 2024
Cindy Bennett
Maison Real Estate Boutique
(804) 690-8273
78 Total Sales
-
Graham Rashkind

Seller's Agent in 2015
Graham Rashkind
Rashkind Saunders & Co.
(804) 308-5211
110 Total Sales
-
Janet Carroll

Seller's Agent in 2013
Janet Carroll
Integrity Choice Realty
(804) 741-2400
99 Total Sales
-
Itai Melendez
I
Buyer's Agent in 2013
Itai Melendez
EXP Realty LLC
(804) 572-5553
5 Total Sales
Map
Source: Central Virginia Regional MLS
MLS Number: 2400250
APN: 7853-20-2111
- 14341 Herdsmans Way
- 16873 Watchman Way
- 16877 Watchman Way
- 16850 Sheppards Fold Way
- 16853 Sheppards Fold Way
- 14270 Tower Rd
- 14040 W Patrick Henry Rd
- 14280 Tower Rd
- 14505 Scotchtown Rd
- 15035 Whitewood Ln
- TBD Horseshoe Bridge Rd
- 14445 Kings Grant Ln
- 1 Virginia 54
- 14424 Riverside Dr
- 14481 Augusta Ln
- 14383 Country Club Dr
- 14469 St Andrews Ln
- 14270 Country Club Dr
- 15248 Johns Trace Cir
- 17293 White Pine Rd
