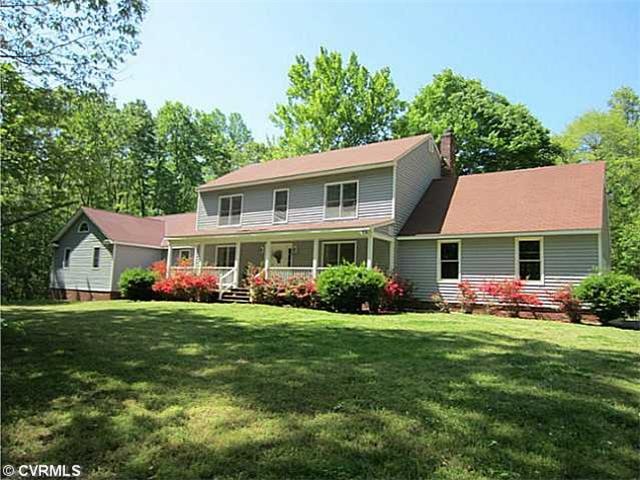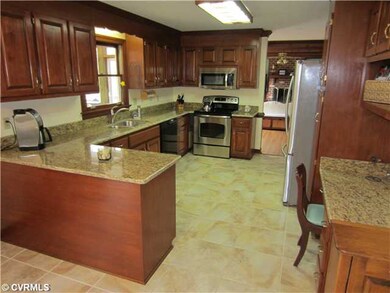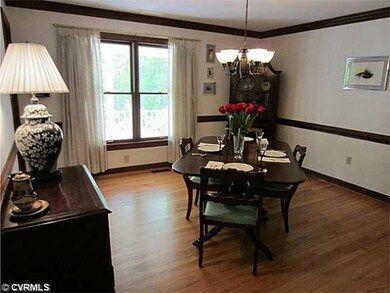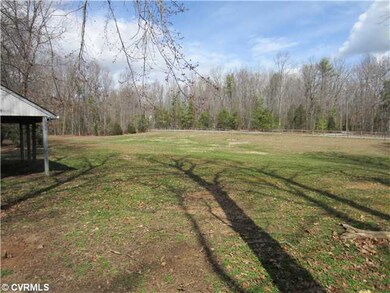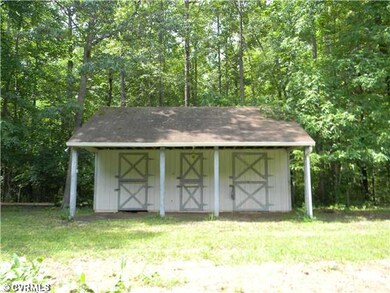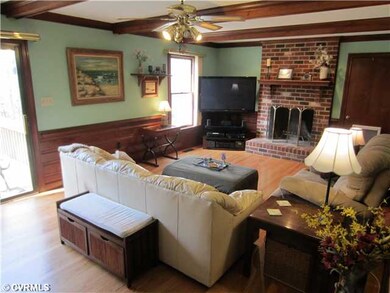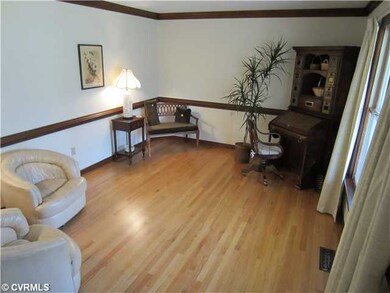
16011 Day Way Beaverdam, VA 23015
Highlights
- Wood Flooring
- Liberty Middle School Rated A-
- Zoned Heating and Cooling
About This Home
As of March 2024Wonderful Colonial has everything you could ask for. Perfectly situated on 10 Acres with Privacy and Pasture. Recently Remodeled Eat-in Kitchen features NEW Beautiful Granite Counter Tops, Neutral Tile Flooring and Lots of Attractive Wood Cabinets. Formal Dining Rm offers Mouldings and Gleaming Hardwoods. Family Rm features a Brick Wood Burning Fireplace, Hardwoods and Mouldings. Formal Living rm w/Hardwoods & Mouldings. Rec rm. overlooks the In- Ground Pool & Hot Tub. First floor. Bedroom w/Full Bath could be In-Law Suite or second Master! 24x12 Screened Porch, 2 Open Decks, Patio, Front Country Porch, 2 Stall Barn and fenced pasture...Bring your horses! Extra features include Plumbed-in Central Vac, Laundry Rm w/Shelving, Pantry, Walk-up Attic and 1 year AHS home warranty!
Last Agent to Sell the Property
Integrity Choice Realty License #0225067739 Listed on: 03/08/2012
Home Details
Home Type
- Single Family
Est. Annual Taxes
- $5,626
Year Built
- 1989
Home Design
- Composition Roof
Interior Spaces
- Property has 2 Levels
Flooring
- Wood
- Wall to Wall Carpet
- Tile
- Vinyl
Bedrooms and Bathrooms
- 5 Bedrooms
- 3 Full Bathrooms
Utilities
- Zoned Heating and Cooling
- Heat Pump System
- Conventional Septic
Listing and Financial Details
- Assessor Parcel Number 7853-20-2111
Ownership History
Purchase Details
Home Financials for this Owner
Home Financials are based on the most recent Mortgage that was taken out on this home.Purchase Details
Home Financials for this Owner
Home Financials are based on the most recent Mortgage that was taken out on this home.Purchase Details
Home Financials for this Owner
Home Financials are based on the most recent Mortgage that was taken out on this home.Similar Homes in the area
Home Values in the Area
Average Home Value in this Area
Purchase History
| Date | Type | Sale Price | Title Company |
|---|---|---|---|
| Deed | $659,000 | First American Title | |
| Warranty Deed | $392,500 | -- | |
| Warranty Deed | $395,500 | -- |
Mortgage History
| Date | Status | Loan Amount | Loan Type |
|---|---|---|---|
| Previous Owner | $173,488 | New Conventional | |
| Previous Owner | $299,000 | New Conventional | |
| Previous Owner | $381,657 | FHA | |
| Previous Owner | $75,000 | Credit Line Revolving |
Property History
| Date | Event | Price | Change | Sq Ft Price |
|---|---|---|---|---|
| 03/01/2024 03/01/24 | Sold | $659,000 | -1.5% | $203 / Sq Ft |
| 01/21/2024 01/21/24 | Pending | -- | -- | -- |
| 01/07/2024 01/07/24 | For Sale | $669,000 | +70.4% | $206 / Sq Ft |
| 07/10/2015 07/10/15 | Sold | $392,500 | -1.9% | $121 / Sq Ft |
| 06/05/2015 06/05/15 | Pending | -- | -- | -- |
| 01/06/2015 01/06/15 | For Sale | $399,950 | +1.1% | $123 / Sq Ft |
| 05/06/2013 05/06/13 | Sold | $395,500 | +0.1% | $122 / Sq Ft |
| 03/23/2013 03/23/13 | Pending | -- | -- | -- |
| 03/08/2012 03/08/12 | For Sale | $394,950 | -- | $122 / Sq Ft |
Tax History Compared to Growth
Tax History
| Year | Tax Paid | Tax Assessment Tax Assessment Total Assessment is a certain percentage of the fair market value that is determined by local assessors to be the total taxable value of land and additions on the property. | Land | Improvement |
|---|---|---|---|---|
| 2025 | $5,626 | $694,600 | $190,300 | $504,300 |
| 2024 | $5,338 | $659,000 | $172,900 | $486,100 |
| 2023 | $4,388 | $569,900 | $149,500 | $420,400 |
| 2022 | $4,034 | $498,000 | $130,400 | $367,600 |
| 2021 | $3,958 | $488,600 | $130,400 | $358,200 |
| 2020 | $3,656 | $451,400 | $125,400 | $326,000 |
| 2019 | $3,656 | $451,400 | $125,400 | $326,000 |
| 2018 | $3,656 | $451,400 | $125,400 | $326,000 |
| 2017 | $3,447 | $425,600 | $125,400 | $300,200 |
| 2016 | $3,447 | $425,600 | $125,400 | $300,200 |
| 2015 | $3,447 | $425,600 | $125,400 | $300,200 |
| 2014 | $3,447 | $425,600 | $125,400 | $300,200 |
Agents Affiliated with this Home
-
Charlene Mitchell

Seller's Agent in 2024
Charlene Mitchell
Weichert Corporate
(804) 347-9972
70 Total Sales
-
Emma Lee Mitchell

Seller Co-Listing Agent in 2024
Emma Lee Mitchell
Weichert Corporate
(804) 400-5574
104 Total Sales
-
Cindy Bennett

Buyer's Agent in 2024
Cindy Bennett
Maison Real Estate Boutique
(804) 690-8273
78 Total Sales
-
Graham Rashkind

Seller's Agent in 2015
Graham Rashkind
Rashkind Saunders & Co.
(804) 308-5211
110 Total Sales
-
Janet Carroll

Seller's Agent in 2013
Janet Carroll
Integrity Choice Realty
(804) 741-2400
99 Total Sales
-
Itai Melendez
I
Buyer's Agent in 2013
Itai Melendez
EXP Realty LLC
(804) 572-5553
5 Total Sales
Map
Source: Central Virginia Regional MLS
MLS Number: 1206240
APN: 7853-20-2111
- 14341 Herdsmans Way
- 16873 Watchman Way
- 16877 Watchman Way
- 16850 Sheppards Fold Way
- 16853 Sheppards Fold Way
- 14270 Tower Rd
- 14040 W Patrick Henry Rd
- 14280 Tower Rd
- 14505 Scotchtown Rd
- 15035 Whitewood Ln
- TBD Horseshoe Bridge Rd
- 14445 Kings Grant Ln
- 1 Virginia 54
- 14424 Riverside Dr
- 14481 Augusta Ln
- 14383 Country Club Dr
- 14469 St Andrews Ln
- 14270 Country Club Dr
- 15248 Johns Trace Cir
- 17293 White Pine Rd
