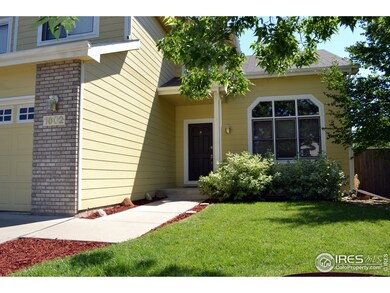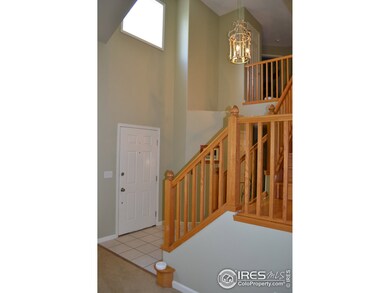
1602 Holly Way Fort Collins, CO 80526
Fairbrooke NeighborhoodEstimated Value: $608,248 - $693,000
Highlights
- Cathedral Ceiling
- Wood Flooring
- Wood Frame Window
- Rocky Mountain High School Rated A-
- Corner Lot
- Cul-De-Sac
About This Home
As of November 2012Great location close to schools, parks, trail and Foothills. Corner Cul-de-sac lot, fruit trees. Large master closet, 3 bedrooms, formal dining and living room, hard wood in kitchen, nook, family room, stairs and landing. Window trim inside and out just painted. Nice interior and exterior decorative colors. Buyers to verify square footage.
Last Agent to Sell the Property
Margo Wiebelhaus
RE/MAX Advanced Inc. Listed on: 07/31/2012
Home Details
Home Type
- Single Family
Est. Annual Taxes
- $1,763
Year Built
- Built in 1998
Lot Details
- 7,508 Sq Ft Lot
- Cul-De-Sac
- Wood Fence
- Corner Lot
- Level Lot
- Sprinkler System
HOA Fees
- $18 Monthly HOA Fees
Parking
- 2 Car Attached Garage
- Garage Door Opener
Home Design
- Wood Frame Construction
- Composition Roof
Interior Spaces
- 1,935 Sq Ft Home
- 2-Story Property
- Cathedral Ceiling
- Gas Fireplace
- Double Pane Windows
- Window Treatments
- Wood Frame Window
- Family Room
- Dining Room
- Recreation Room with Fireplace
- Unfinished Basement
- Basement Fills Entire Space Under The House
Kitchen
- Eat-In Kitchen
- Gas Oven or Range
- Self-Cleaning Oven
- Microwave
- Dishwasher
- Disposal
Flooring
- Wood
- Carpet
Bedrooms and Bathrooms
- 3 Bedrooms
- Walk-In Closet
Laundry
- Laundry on main level
- Dryer
- Washer
- Sink Near Laundry
Schools
- Bauder Elementary School
- Blevins Middle School
- Rocky Mountain High School
Additional Features
- Patio
- Property is near a bus stop
- Forced Air Heating and Cooling System
Community Details
- Association fees include common amenities
- Fairbrooke Tr A Subdivision
Listing and Financial Details
- Assessor Parcel Number R1472852
Ownership History
Purchase Details
Home Financials for this Owner
Home Financials are based on the most recent Mortgage that was taken out on this home.Purchase Details
Home Financials for this Owner
Home Financials are based on the most recent Mortgage that was taken out on this home.Purchase Details
Home Financials for this Owner
Home Financials are based on the most recent Mortgage that was taken out on this home.Purchase Details
Home Financials for this Owner
Home Financials are based on the most recent Mortgage that was taken out on this home.Similar Homes in Fort Collins, CO
Home Values in the Area
Average Home Value in this Area
Purchase History
| Date | Buyer | Sale Price | Title Company |
|---|---|---|---|
| Stutzman Kameron K | $252,000 | Fidelity National Title Insu | |
| Cavanagh Trevor E | $236,000 | Security Title | |
| Altizer John F | $168,665 | -- | |
| Bronsert Construction Inc | $29,000 | -- |
Mortgage History
| Date | Status | Borrower | Loan Amount |
|---|---|---|---|
| Open | Stutzman Kameron K | $162,000 | |
| Previous Owner | Cavanagh Trevor E | $17,200 | |
| Previous Owner | Cavanagh Trevor E | $188,800 | |
| Previous Owner | Altizer John F | $225,175 | |
| Previous Owner | Altizer John F | $25,000 | |
| Previous Owner | Altizer John F | $155,000 | |
| Previous Owner | Altizer John F | $125,600 | |
| Previous Owner | Bronsert Construction Inc | $134,932 |
Property History
| Date | Event | Price | Change | Sq Ft Price |
|---|---|---|---|---|
| 01/28/2019 01/28/19 | Off Market | $252,000 | -- | -- |
| 11/16/2012 11/16/12 | Sold | $252,000 | -8.4% | $130 / Sq Ft |
| 10/17/2012 10/17/12 | Pending | -- | -- | -- |
| 07/31/2012 07/31/12 | For Sale | $275,000 | -- | $142 / Sq Ft |
Tax History Compared to Growth
Tax History
| Year | Tax Paid | Tax Assessment Tax Assessment Total Assessment is a certain percentage of the fair market value that is determined by local assessors to be the total taxable value of land and additions on the property. | Land | Improvement |
|---|---|---|---|---|
| 2025 | $3,587 | $41,071 | $3,216 | $37,855 |
| 2024 | $3,413 | $41,071 | $3,216 | $37,855 |
| 2022 | $2,926 | $30,983 | $3,336 | $27,647 |
| 2021 | $2,957 | $31,875 | $3,432 | $28,443 |
| 2020 | $2,831 | $30,252 | $3,432 | $26,820 |
| 2019 | $2,843 | $30,252 | $3,432 | $26,820 |
| 2018 | $2,362 | $25,920 | $3,456 | $22,464 |
| 2017 | $2,354 | $25,920 | $3,456 | $22,464 |
| 2016 | $2,042 | $22,368 | $3,821 | $18,547 |
| 2015 | $2,027 | $24,030 | $3,820 | $20,210 |
| 2014 | $1,902 | $20,850 | $3,820 | $17,030 |
Agents Affiliated with this Home
-
M
Seller's Agent in 2012
Margo Wiebelhaus
RE/MAX
-
Amanda Weaver

Buyer's Agent in 2012
Amanda Weaver
RE/MAX
(970) 218-2826
31 Total Sales
Map
Source: IRES MLS
MLS Number: 687844
APN: 97212-06-312
- 3001 W Lake St
- 2648 Bradbury Ct
- 1733 Azalea Dr Unit 2
- 1113 Cypress Dr
- 2943 Rams Ln Unit C
- 1919 Dorset Dr
- 2924 Ross Dr Unit H20
- 3024 Ross Dr Unit A5
- 1812 Belmar Dr Unit 3
- 1812 Belmar Dr
- 1203 Cascade Ct
- 3200 Azalea Dr Unit 5
- 3200 Azalea Dr Unit 1
- 3227 Honeysuckle Ct
- 1014 Andrews Peak Dr Unit B107
- 3219 Sumac St Unit 1
- 2043 White Rock Ct
- 3005 Ross Dr Unit U17
- 2449 W Stuart St
- 2930 W Stuart St Unit 27
- 1602 Holly Way
- 1608 Holly Way
- 1614 Holly Way
- 1609 Holly Way
- 1603 Holly Way
- 1603 Charleston Way
- 1615 Holly Way
- 1609 Charleston Way
- 1620 Holly Way
- 1621 Holly Way
- 1615 Charleston Way
- 1626 Holly Way
- 2734 W Prospect Rd
- 1604 Larch St
- 2714 Holly Place
- 1600 Larch St
- 1608 Larch St
- 1621 Charleston Way
- 2720 Holly Place
- 1616 Larch St






