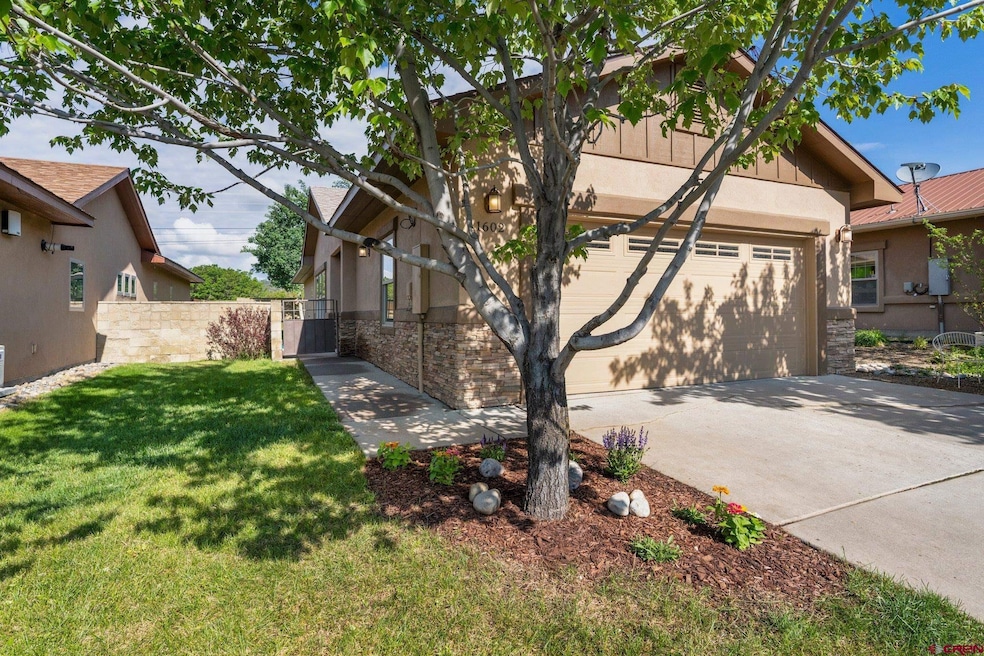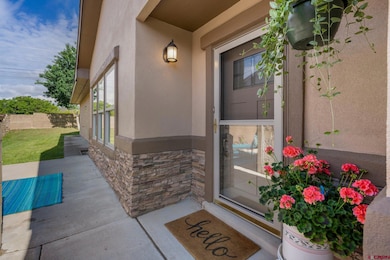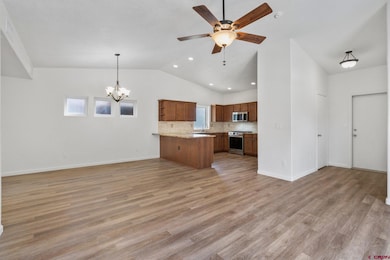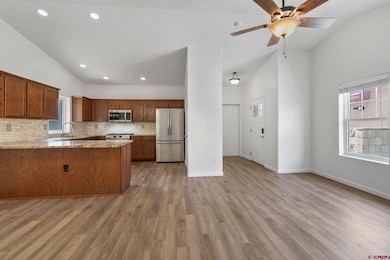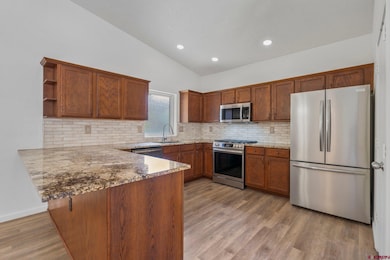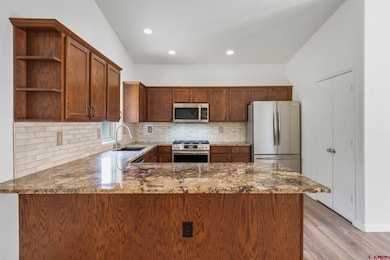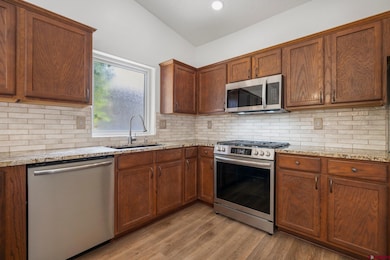
1602 S Taylor Cir Unit 3 Bayfield, CO 81122
Estimated payment $2,854/month
Highlights
- Hot Property
- Deck
- Vaulted Ceiling
- Home Energy Rating Service (HERS) Rated Property
- Contemporary Architecture
- Granite Countertops
About This Home
Beautifully remodeled single-level 3-bedroom, 2-bathroom patio home located in the sought-after Dove Ranch neighborhood of Bayfield. Built in 2009 by Artistic Homes and owned by the original homeowner, this 1,320 sq ft residence blends quality construction with extensive modern upgrades and energy-efficient features. Green Build Certified, the home includes a tankless water heater, excellent insulation, and a high-efficiency furnace and air conditioning system. The open-concept layout features vaulted ceilings in the living area, 9-foot ceilings in the bedrooms, and an abundance of natural light. The exterior showcases low-maintenance stucco siding with stacked stone accents and a new asphalt shingle roof installed in 2022. The attached 2-car garage has been freshly painted and finished with an epoxy-coated floor, plus a pull-down ladder for attic storage. In spring 2025, the home underwent a full interior renovation that includes new LVP flooring throughout, a complete interior repaint, and updated lighting with modern wafer/can lights in the kitchen and hallway. The kitchen has granite countertops, a new tile backsplash, composite sink, faucet, garbage disposal, and new Frigidaire Gallery stainless steel appliances. Both bathrooms were thoughtfully updated with solid wood vanities topped with quartz counters, new glass shower doors and shower/ tub surrounds with clean, modern finishes, and updated plumbing shut-off valves. Additional upgrades include a new front door, all new window screens, 2" horizontal blinds, and fresh exterior paint completed in 2023. The fully fenced backyard offers privacy and serenity with mature apple, maple, and aspen trees, a concrete patio, and an automated sprinkler system. Central heating and cooling provide year-round comfort. Located just minutes from Bayfield’s town center and local amenities, this move-in-ready home offers a rare combination of efficiency, style, and convenience.
Open House Schedule
-
Tuesday, June 10, 20254:00 to 6:00 pm6/10/2025 4:00:00 PM +00:006/10/2025 6:00:00 PM +00:00Add to Calendar
Home Details
Home Type
- Single Family
Est. Annual Taxes
- $1,765
Year Built
- Built in 2009
Lot Details
- 5,227 Sq Ft Lot
- Back Yard Fenced
- Landscaped
- Sprinkler System
Home Design
- Contemporary Architecture
- Ranch Style House
- Slab Foundation
- Architectural Shingle Roof
- Stick Built Home
- Stucco
Interior Spaces
- 1,320 Sq Ft Home
- Vaulted Ceiling
- Double Pane Windows
- Vinyl Clad Windows
- Window Treatments
- Combination Dining and Living Room
Kitchen
- Breakfast Bar
- Oven or Range
- Microwave
- Dishwasher
- Granite Countertops
- Disposal
Flooring
- Tile
- Vinyl
Bedrooms and Bathrooms
- 3 Bedrooms
- Walk-In Closet
Laundry
- Dryer
- Washer
Parking
- 2 Car Attached Garage
- Garage Door Opener
Eco-Friendly Details
- Green Certified Home
- Home Energy Rating Service (HERS) Rated Property
- Energy-Efficient Construction
Outdoor Features
- Deck
- Covered patio or porch
Schools
- Bayfield K-5 Elementary School
- Bayfield 6-8 Middle School
- Bayfield 9-12 High School
Utilities
- Forced Air Heating and Cooling System
- Air Filtration System
- Vented Exhaust Fan
- Heating System Uses Natural Gas
- Tankless Water Heater
- Gas Water Heater
- Internet Available
Community Details
- Dove Ranch Subdivision
Listing and Financial Details
- Assessor Parcel Number 567702116002
Map
Home Values in the Area
Average Home Value in this Area
Tax History
| Year | Tax Paid | Tax Assessment Tax Assessment Total Assessment is a certain percentage of the fair market value that is determined by local assessors to be the total taxable value of land and additions on the property. | Land | Improvement |
|---|---|---|---|---|
| 2024 | $1,205 | $19,230 | $2,850 | $16,380 |
| 2023 | $1,205 | $22,110 | $3,270 | $18,840 |
| 2022 | $1,203 | $23,770 | $3,520 | $20,250 |
| 2021 | $1,251 | $18,880 | $3,220 | $15,660 |
| 2020 | $1,187 | $18,440 | $2,860 | $15,580 |
| 2019 | $1,156 | $18,440 | $2,860 | $15,580 |
| 2018 | $1,015 | $16,460 | $2,090 | $14,370 |
| 2017 | $1,018 | $16,460 | $2,090 | $14,370 |
| 2016 | $848 | $13,670 | $2,440 | $11,230 |
| 2015 | $693 | $13,670 | $2,440 | $11,230 |
| 2014 | -- | $13,430 | $2,700 | $10,730 |
| 2013 | -- | $13,430 | $2,700 | $10,730 |
Property History
| Date | Event | Price | Change | Sq Ft Price |
|---|---|---|---|---|
| 06/08/2025 06/08/25 | For Sale | $510,000 | -- | $386 / Sq Ft |
Purchase History
| Date | Type | Sale Price | Title Company |
|---|---|---|---|
| Bargain Sale Deed | -- | None Listed On Document | |
| Warranty Deed | $193,000 | Colorado Land Title Co | |
| Special Warranty Deed | $46,500 | Colorado Land Title Co |
Mortgage History
| Date | Status | Loan Amount | Loan Type |
|---|---|---|---|
| Previous Owner | $97,000 | Credit Line Revolving | |
| Previous Owner | $97,000 | New Conventional | |
| Previous Owner | $154,200 | New Conventional | |
| Previous Owner | $162,800 | FHA |
Similar Homes in Bayfield, CO
Source: Colorado Real Estate Network (CREN)
MLS Number: 825174
APN: R428636
- 147 & 265 Roberts Ln
- 500 Dove Ranch Rd
- Lot 16 Primrose Ln
- 6930 County Road 501
- 826 E Tamarack Dr
- TBD Wolverine Dr
- 310 Bayfield Center Dr
- TBD N A
- 550 County Road 502
- 105 Senica St
- 107 Senica St
- 43189 Us Highway 160
- 1338 Kremer Dr
- 380 S Pearl St
- 1298 Bayfield Pkwy
- 1591 County Road 526 Unit 1
- 46 E North St
- 270 Sunflower Ln
- 292 Sunflower Ln
- 324 Sunflower Ln
