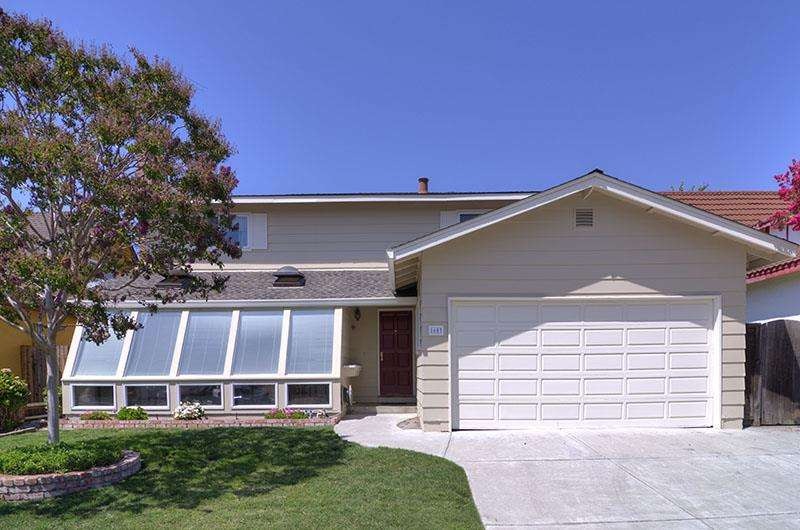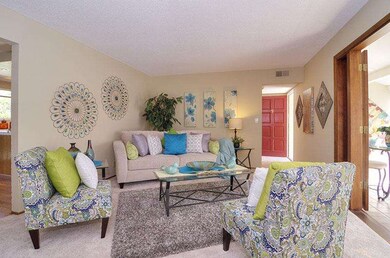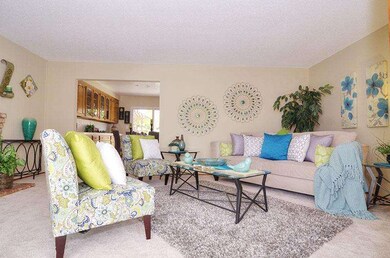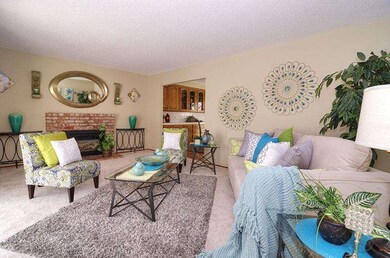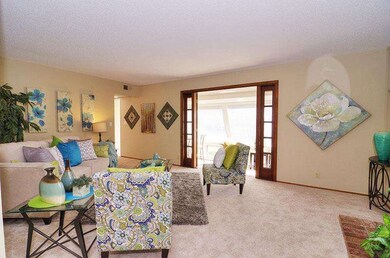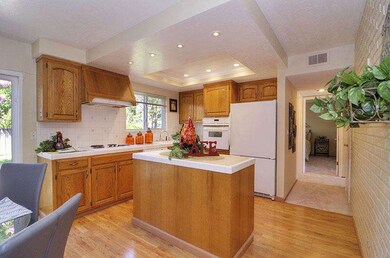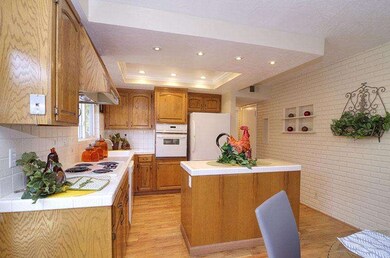
1603 Shenandoah Ave Milpitas, CA 95035
Estimated Value: $1,622,000 - $1,837,403
Highlights
- Mountain View
- Wood Flooring
- Balcony
- Alexander Rose Elementary School Rated A-
- Solid Surface Bathroom Countertops
- 4-minute walk to Foothill Park
About This Home
As of October 2015PARKTOWN PERFECT! IMMACULATE 2STORY + ADDTL PERMITTED SUNRM*FRENCH DRS,SKYLIGHTS,METICULOUSLY MAINTAINED BY ORIG OWNER*FILLED W/BEAUTIFUL AMENITIES,NEW CUSTOM INT/EXT PAINT*NEW PLUSH CARPET,NEW ENTRY & BATHRM FLOORING*DBL PANE WINDOWS,REMOD KITCHEN,TILE COUNTERS,CUSTOM CABINETS*ISLAND, REFRIG,WASHER/DRYER,RECESSED LIGHTING*LAMINATE FLOORING,LRG DIN AREA*SPACIOUS LIV RM,FP*BUILT-IN HUTCH & NICHES,DOWNSTRS MBR SUITE*HRDWOOD FLRS UNDER CARPET*SECURITY ALARM SYSTEM,NEWER ROOF,LUSH LANDSCAPE,PRIVATE LOCATION,GO!
Last Agent to Sell the Property
Legacy Real Estate & Associates License #00985361 Listed on: 08/21/2015
Last Buyer's Agent
Trung Nguyen
Akimax Lending License #01971464

Home Details
Home Type
- Single Family
Est. Annual Taxes
- $11,714
Year Built
- Built in 1964
Lot Details
- 5,489 Sq Ft Lot
- Fenced
- Sprinklers on Timer
- Back Yard
- Zoning described as R1PU
Parking
- 2 Car Garage
- Garage Door Opener
Home Design
- Composition Roof
- Concrete Perimeter Foundation
Interior Spaces
- 1,769 Sq Ft Home
- 2-Story Property
- Gas Fireplace
- Double Pane Windows
- Formal Entry
- Dining Area
- Mountain Views
- Alarm System
- Washer and Dryer
Kitchen
- Built-In Self-Cleaning Oven
- Electric Cooktop
- Dishwasher
- Kitchen Island
- Tile Countertops
Flooring
- Wood
- Carpet
- Laminate
- Tile
- Vinyl
Bedrooms and Bathrooms
- 5 Bedrooms
- Remodeled Bathroom
- Solid Surface Bathroom Countertops
- Bathtub with Shower
- Bathtub Includes Tile Surround
- Walk-in Shower
Additional Features
- Balcony
- Forced Air Heating System
Listing and Financial Details
- Assessor Parcel Number 088-27-060
Ownership History
Purchase Details
Home Financials for this Owner
Home Financials are based on the most recent Mortgage that was taken out on this home.Purchase Details
Similar Homes in Milpitas, CA
Home Values in the Area
Average Home Value in this Area
Purchase History
| Date | Buyer | Sale Price | Title Company |
|---|---|---|---|
| Le Mai T | $863,000 | Chicago Title Company | |
| Severinsen Warren Leroy | -- | -- |
Mortgage History
| Date | Status | Borrower | Loan Amount |
|---|---|---|---|
| Open | Le Mai T | $300,000 | |
| Open | Le Mai T | $560,878 |
Property History
| Date | Event | Price | Change | Sq Ft Price |
|---|---|---|---|---|
| 10/15/2015 10/15/15 | Sold | $862,888 | +5.9% | $488 / Sq Ft |
| 09/02/2015 09/02/15 | Pending | -- | -- | -- |
| 08/21/2015 08/21/15 | For Sale | $815,000 | -- | $461 / Sq Ft |
Tax History Compared to Growth
Tax History
| Year | Tax Paid | Tax Assessment Tax Assessment Total Assessment is a certain percentage of the fair market value that is determined by local assessors to be the total taxable value of land and additions on the property. | Land | Improvement |
|---|---|---|---|---|
| 2024 | $11,714 | $1,001,447 | $650,853 | $350,594 |
| 2023 | $11,678 | $981,812 | $638,092 | $343,720 |
| 2022 | $11,630 | $962,562 | $625,581 | $336,981 |
| 2021 | $11,462 | $943,689 | $613,315 | $330,374 |
| 2020 | $11,263 | $934,014 | $607,027 | $326,987 |
| 2019 | $11,134 | $915,701 | $595,125 | $320,576 |
| 2018 | $10,571 | $897,747 | $583,456 | $314,291 |
| 2017 | $10,435 | $880,145 | $572,016 | $308,129 |
| 2016 | $10,015 | $862,888 | $560,800 | $302,088 |
| 2015 | $1,027 | $75,500 | $20,352 | $55,148 |
| 2014 | $982 | $74,022 | $19,954 | $54,068 |
Agents Affiliated with this Home
-
Debbie Rossetto

Seller's Agent in 2015
Debbie Rossetto
Legacy Real Estate & Associates
(408) 262-7900
40 in this area
106 Total Sales
-

Buyer's Agent in 2015
Trung Nguyen
Akimax Lending
(650) 701-9000
26 Total Sales
Map
Source: MLSListings
MLS Number: ML81501272
APN: 088-27-060
- 1686 Shenandoah Ave
- 470 Holly Way
- 1648 Mount Rainier Ave
- 340 Carnegie Dr
- 1449 Mercury Ct
- 1448 Saturn Ct
- 1272 Glacier Dr
- 1289 Lassen Ave
- 455 S Park Victoria Dr
- 1549 Portola Dr
- 440 Dempsey Rd Unit 241
- 209 Carnegie Dr
- 496 Dempsey Rd Unit 196
- 484 Dempsey Rd Unit 185
- 1195 Acadia Ave
- 1589 Sonoma Dr
- 1549 Jupiter Way
- 2290 Lynwood Terrace
- 236 Gerald Cir
- 1710 Clear Lake Ave
- 1603 Shenandoah Ave
- 1615 Shenandoah Ave
- 1593 Shenandoah Ave
- 1602 Yosemite Dr
- 1625 Shenandoah Ave
- 1592 Yosemite Dr
- 1614 Yosemite Dr
- 1600 Shenandoah Ave
- 1624 Yosemite Dr
- 1610 Shenandoah Ave
- 1635 Shenandoah Ave
- 1622 Shenandoah Ave
- 1634 Yosemite Dr
- 1632 Shenandoah Ave
- 1647 Shenandoah Ave
- 1646 Yosemite Dr
- 1601 Big Bend Dr
- 1611 Big Bend Dr
- 1644 Shenandoah Ave
- 1623 Big Bend Dr
