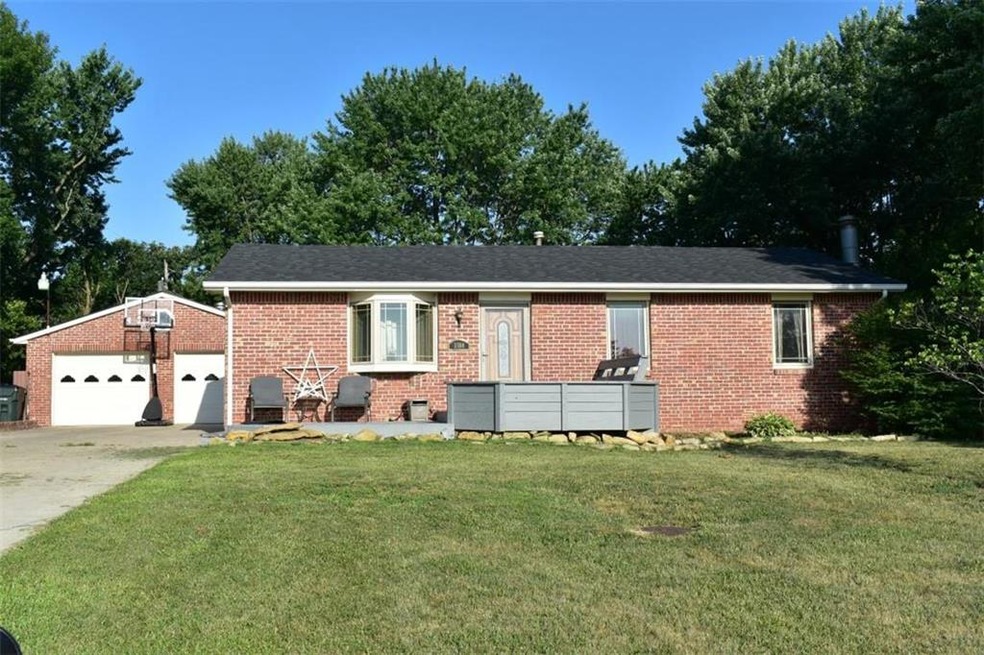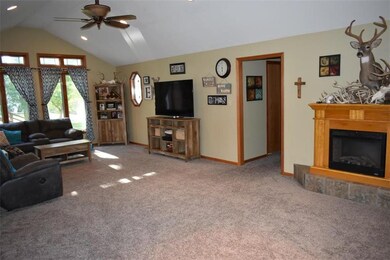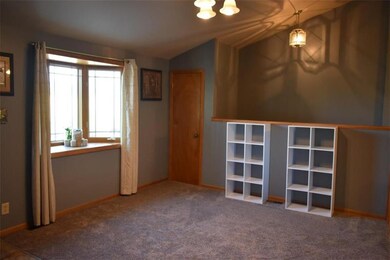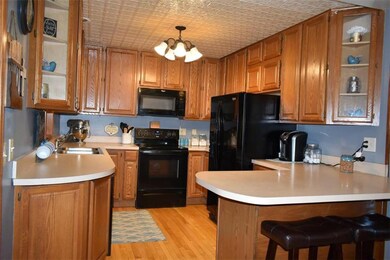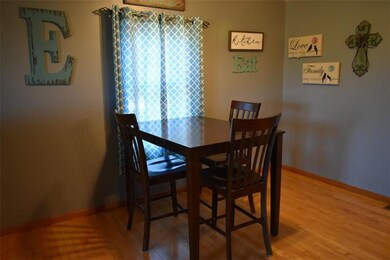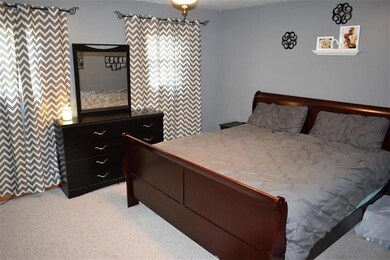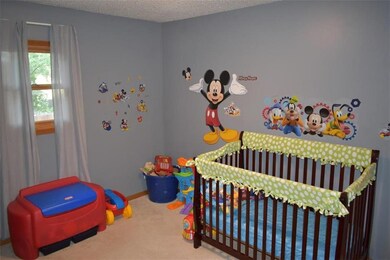
1604 Linn St Valley Falls, KS 66088
Estimated Value: $213,000 - $262,000
Highlights
- Deck
- Ranch Style House
- 2 Car Detached Garage
- Wood Burning Stove
- Wood Flooring
- Enclosed patio or porch
About This Home
As of August 2018Well maintained ranch home with over-sized two car garage located in south Valley Falls. Large family room with view of the fenced backyard. Newer roof. Two decks to enjoy. Outdoor brick grille. 5th non-conforming bedroom/office and rec room in basement. Wood stove. Water softener. Furniture negotiable.
Last Agent to Sell the Property
Pia Friend
Pia Friend Realty Listed on: 06/29/2018
Home Details
Home Type
- Single Family
Est. Annual Taxes
- $2,850
Year Built
- Built in 1978
Lot Details
- Lot Dimensions are 95x164
- Partially Fenced Property
- Paved or Partially Paved Lot
Parking
- 2 Car Detached Garage
- Front Facing Garage
- Garage Door Opener
Home Design
- Ranch Style House
- Frame Construction
- Composition Roof
Interior Spaces
- Ceiling Fan
- Wood Burning Stove
- Gas Fireplace
- Family Room with Fireplace
Kitchen
- Electric Oven or Range
- Dishwasher
- Disposal
Flooring
- Wood
- Carpet
Bedrooms and Bathrooms
- 4 Bedrooms
Finished Basement
- Partial Basement
- Sump Pump
- Fireplace in Basement
- Crawl Space
Outdoor Features
- Deck
- Enclosed patio or porch
Schools
- Valley Falls Elementary School
- Valley Falls High School
Additional Features
- City Lot
- Central Heating and Cooling System
Community Details
- Valley Falls Subdivision
Listing and Financial Details
- Assessor Parcel Number 1FV0519
Ownership History
Purchase Details
Home Financials for this Owner
Home Financials are based on the most recent Mortgage that was taken out on this home.Purchase Details
Home Financials for this Owner
Home Financials are based on the most recent Mortgage that was taken out on this home.Similar Homes in Valley Falls, KS
Home Values in the Area
Average Home Value in this Area
Purchase History
| Date | Buyer | Sale Price | Title Company |
|---|---|---|---|
| Essman Mark | $154,000 | Kansas Secured Title | |
| Evans Shane A | $140,630 | Kansas Secured Title |
Mortgage History
| Date | Status | Borrower | Loan Amount |
|---|---|---|---|
| Open | Essman Mark | $123,200 | |
| Previous Owner | Evans Shane A | $143,500 |
Property History
| Date | Event | Price | Change | Sq Ft Price |
|---|---|---|---|---|
| 08/24/2018 08/24/18 | Sold | -- | -- | -- |
| 07/16/2018 07/16/18 | Pending | -- | -- | -- |
| 06/29/2018 06/29/18 | For Sale | $157,500 | -- | $58 / Sq Ft |
Tax History Compared to Growth
Tax History
| Year | Tax Paid | Tax Assessment Tax Assessment Total Assessment is a certain percentage of the fair market value that is determined by local assessors to be the total taxable value of land and additions on the property. | Land | Improvement |
|---|---|---|---|---|
| 2024 | $3,934 | $24,875 | $1,571 | $23,304 |
| 2023 | $3,824 | $24,150 | $1,873 | $22,277 |
| 2022 | $3,180 | $20,907 | $1,831 | $19,076 |
| 2021 | $3,180 | $19,373 | $1,771 | $17,602 |
| 2020 | $3,180 | $17,860 | $1,747 | $16,113 |
| 2019 | $3,190 | $17,814 | $1,553 | $16,261 |
| 2018 | $2,993 | $16,916 | $1,282 | $15,634 |
| 2017 | $2,850 | $16,083 | $1,340 | $14,743 |
| 2016 | $2,785 | $15,774 | $1,387 | $14,387 |
| 2015 | -- | $14,401 | $1,519 | $12,882 |
| 2014 | -- | $14,343 | $1,519 | $12,824 |
Agents Affiliated with this Home
-

Seller's Agent in 2018
Pia Friend
Pia Friend Realty
(913) 426-1653
67 Total Sales
-
Non MLS
N
Buyer's Agent in 2018
Non MLS
Non-MLS Office
7,641 Total Sales
Map
Source: Heartland MLS
MLS Number: 2115653
APN: 076-24-0-40-04-007-00-0
- 1505 Linn St
- 922 Frazier St
- 925 Frazier St
- 806 Mulberry St
- 915 Walnut St
- 604 Mulberry St
- 0000 130th St Unit Lot A
- 00000 K-4 Hwy
- 0000 NE 174th St
- 0000 174th St
- 13130 K-4
- 000 130th St Unit Lot B
- 18492 Effingham Rd
- 18392 Effingham Rd
- 12694 K4 Hwy
- 20241 Hamilton Rd
- land Ferguson Rd Unit 3
- land Ferguson Rd Unit 2
- land Ferguson Rd
- 14650 Nemaha Rd
