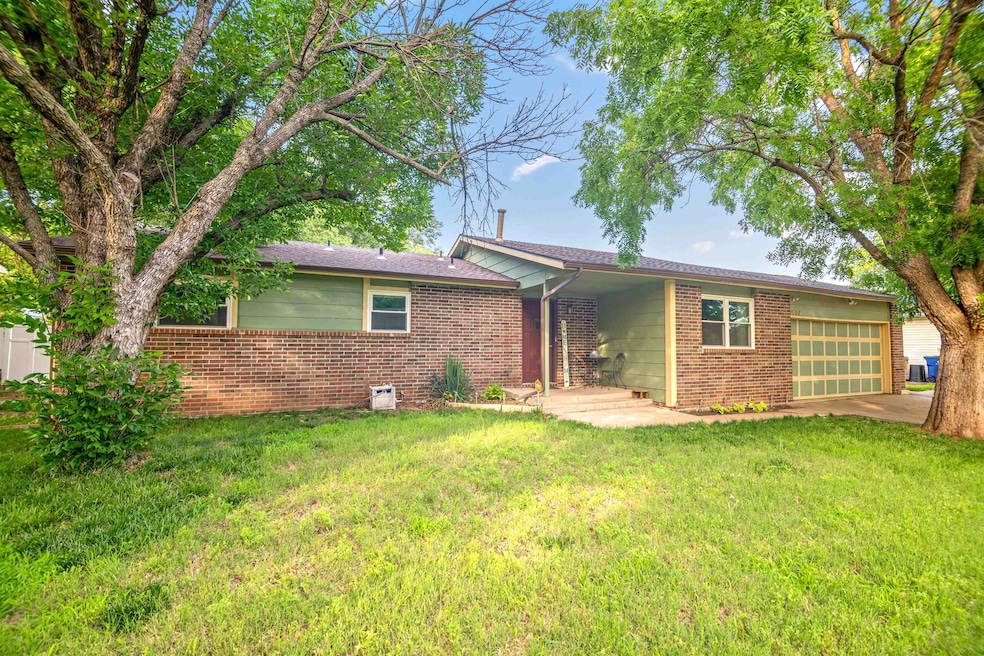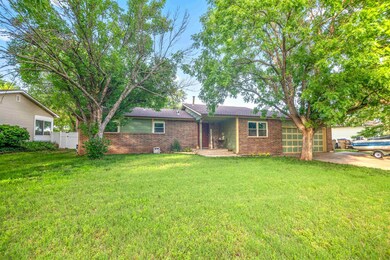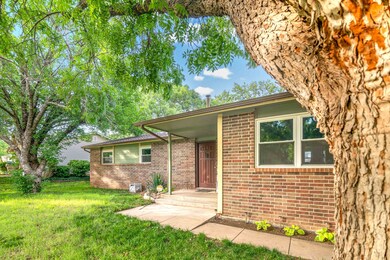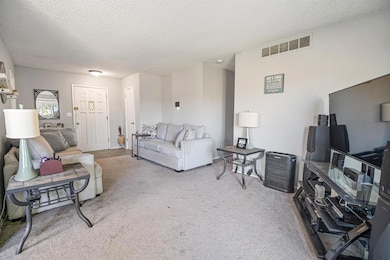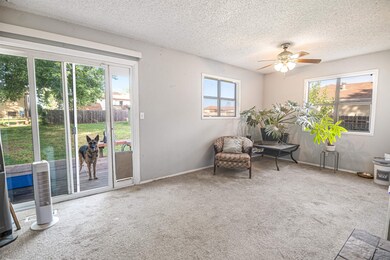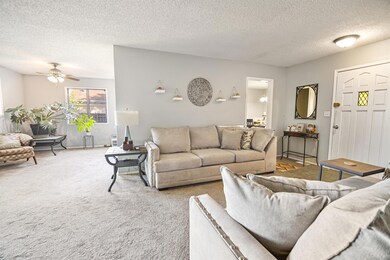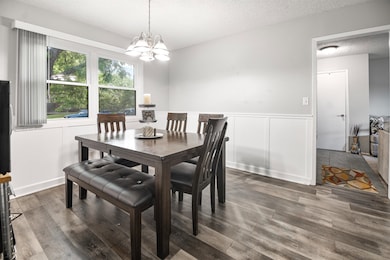
Highlights
- Deck
- 2 Car Attached Garage
- 1-Story Property
- No HOA
- Living Room
- Luxury Vinyl Tile Flooring
About This Home
As of February 2025This is a beautiful three bedroom ranch style home, that has recently been put back on the market. The space is very inviting, that any family could call home. Eating space in the kitchen as well as formal dining. It offers a total of two full baths. A nice space downstairs for entertainment. Large fenced yard with a deck for entertaining as well. Plenty of space for kids to run and play. This lovely home offers a two car garage. New roof, new gutters with leaf guard.
Last Agent to Sell the Property
Mister Real Estate Inc. License #00249644 Listed on: 06/17/2024
Home Details
Home Type
- Single Family
Est. Annual Taxes
- $2,802
Year Built
- Built in 1979
Lot Details
- 10,454 Sq Ft Lot
- Wood Fence
- Chain Link Fence
Parking
- 2 Car Attached Garage
Home Design
- Composition Roof
Interior Spaces
- 1-Story Property
- Living Room
- Dining Room
Kitchen
- Oven or Range
- Laminate Countertops
Flooring
- Carpet
- Luxury Vinyl Tile
Bedrooms and Bathrooms
- 3 Bedrooms
- 2 Full Bathrooms
Outdoor Features
- Deck
Schools
- Derby Hills Elementary School
- Derby High School
Utilities
- Forced Air Heating and Cooling System
- Cooling System Powered By Gas
Community Details
- No Home Owners Association
- Derby Hill Subdivision
Listing and Financial Details
- Assessor Parcel Number 00087-217-36-0-44-03-008.00-
Ownership History
Purchase Details
Home Financials for this Owner
Home Financials are based on the most recent Mortgage that was taken out on this home.Purchase Details
Home Financials for this Owner
Home Financials are based on the most recent Mortgage that was taken out on this home.Purchase Details
Home Financials for this Owner
Home Financials are based on the most recent Mortgage that was taken out on this home.Purchase Details
Purchase Details
Home Financials for this Owner
Home Financials are based on the most recent Mortgage that was taken out on this home.Purchase Details
Purchase Details
Home Financials for this Owner
Home Financials are based on the most recent Mortgage that was taken out on this home.Purchase Details
Home Financials for this Owner
Home Financials are based on the most recent Mortgage that was taken out on this home.Similar Homes in Derby, KS
Home Values in the Area
Average Home Value in this Area
Purchase History
| Date | Type | Sale Price | Title Company |
|---|---|---|---|
| Warranty Deed | -- | Security 1St Title | |
| Interfamily Deed Transfer | -- | None Available | |
| Quit Claim Deed | -- | None Listed On Document | |
| Quit Claim Deed | -- | None Available | |
| Interfamily Deed Transfer | -- | None Available | |
| Warranty Deed | -- | Sunflower Title | |
| Warranty Deed | -- | Alpha Title Llc | |
| Special Warranty Deed | -- | None Available | |
| Warranty Deed | -- | Security Abstract & Title Co |
Mortgage History
| Date | Status | Loan Amount | Loan Type |
|---|---|---|---|
| Open | $200,000 | New Conventional | |
| Previous Owner | $128,160 | New Conventional | |
| Previous Owner | $124,040 | VA | |
| Previous Owner | $94,050 | Adjustable Rate Mortgage/ARM | |
| Previous Owner | $89,610 | VA |
Property History
| Date | Event | Price | Change | Sq Ft Price |
|---|---|---|---|---|
| 06/19/2025 06/19/25 | Price Changed | $245,000 | -2.8% | $100 / Sq Ft |
| 06/11/2025 06/11/25 | Price Changed | $252,000 | -3.0% | $103 / Sq Ft |
| 05/31/2025 05/31/25 | Price Changed | $259,900 | -1.2% | $106 / Sq Ft |
| 05/21/2025 05/21/25 | Price Changed | $263,000 | -1.9% | $107 / Sq Ft |
| 04/18/2025 04/18/25 | For Sale | $268,000 | +23.2% | $109 / Sq Ft |
| 02/10/2025 02/10/25 | Sold | -- | -- | -- |
| 01/10/2025 01/10/25 | Pending | -- | -- | -- |
| 01/06/2025 01/06/25 | Price Changed | $217,500 | -1.1% | $89 / Sq Ft |
| 11/21/2024 11/21/24 | For Sale | $219,900 | 0.0% | $90 / Sq Ft |
| 11/20/2024 11/20/24 | Off Market | -- | -- | -- |
| 10/13/2024 10/13/24 | Pending | -- | -- | -- |
| 09/16/2024 09/16/24 | Price Changed | $219,900 | +83.4% | $90 / Sq Ft |
| 09/16/2024 09/16/24 | Price Changed | $119,900 | -46.7% | $49 / Sq Ft |
| 08/16/2024 08/16/24 | For Sale | $224,900 | 0.0% | $92 / Sq Ft |
| 08/10/2024 08/10/24 | Off Market | -- | -- | -- |
| 08/05/2024 08/05/24 | Price Changed | $224,900 | -2.2% | $92 / Sq Ft |
| 06/17/2024 06/17/24 | For Sale | $229,900 | -- | $94 / Sq Ft |
Tax History Compared to Growth
Tax History
| Year | Tax Paid | Tax Assessment Tax Assessment Total Assessment is a certain percentage of the fair market value that is determined by local assessors to be the total taxable value of land and additions on the property. | Land | Improvement |
|---|---|---|---|---|
| 2025 | $2,706 | $22,483 | $5,831 | $16,652 |
| 2023 | $2,706 | $20,436 | $4,485 | $15,951 |
| 2022 | $2,538 | $18,193 | $4,232 | $13,961 |
| 2021 | $2,397 | $16,848 | $2,760 | $14,088 |
| 2020 | $2,308 | $16,204 | $2,760 | $13,444 |
| 2019 | $2,157 | $15,146 | $2,760 | $12,386 |
| 2018 | $2,046 | $14,421 | $2,323 | $12,098 |
| 2017 | $1,897 | $0 | $0 | $0 |
| 2016 | $1,822 | $0 | $0 | $0 |
| 2015 | -- | $0 | $0 | $0 |
| 2014 | -- | $0 | $0 | $0 |
Agents Affiliated with this Home
-
Jerry Pennington

Seller's Agent in 2025
Jerry Pennington
Keller Williams Signature Partners, LLC
(316) 516-8728
7 in this area
27 Total Sales
-
Alesia Wilkins
A
Seller's Agent in 2025
Alesia Wilkins
Mister Real Estate Inc.
(316) 925-2692
1 in this area
6 Total Sales
Map
Source: South Central Kansas MLS
MLS Number: 640583
APN: 217-36-0-44-03-008.00
- 407 E Valley View St
- 425 E Birchwood Rd
- 1424 N Community Dr
- 1359 N El Paso Dr
- 1433 N Kokomo Ave
- 111 E Derby Hills Dr
- 812 E Morningview St
- 425 E Pecan Ln
- 2031 N Burning Tree Rd
- 1300 N Westview Dr
- 205 W Meadowlark Blvd
- 1055 E Waters Edge St
- 1.23+/- Acres N Buckner St
- 0.68+/- Acres N Buckner St
- 213 W Village Lake Dr
- 1227 N Derby Ave
- 1215 N Kokomo Ave
- 884 E Greenway Ct
- 245 W Teal Dr
- 1120 N El Paso Dr
