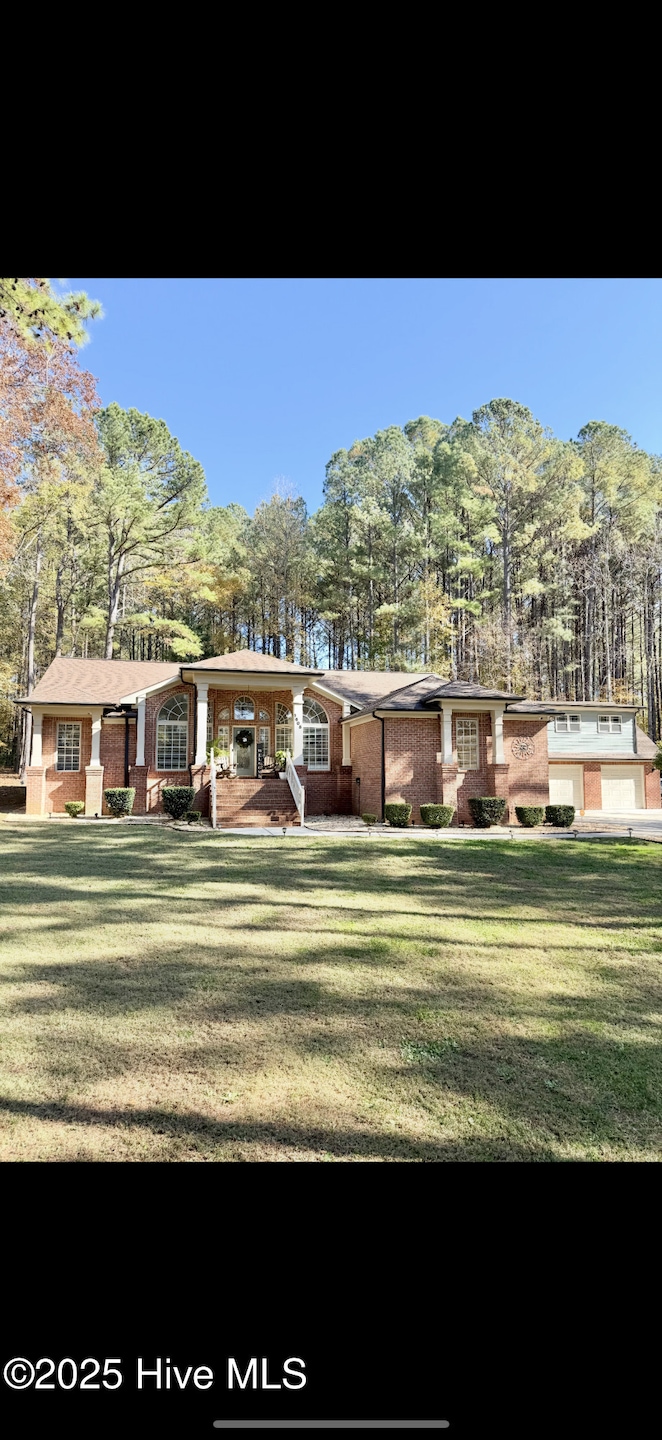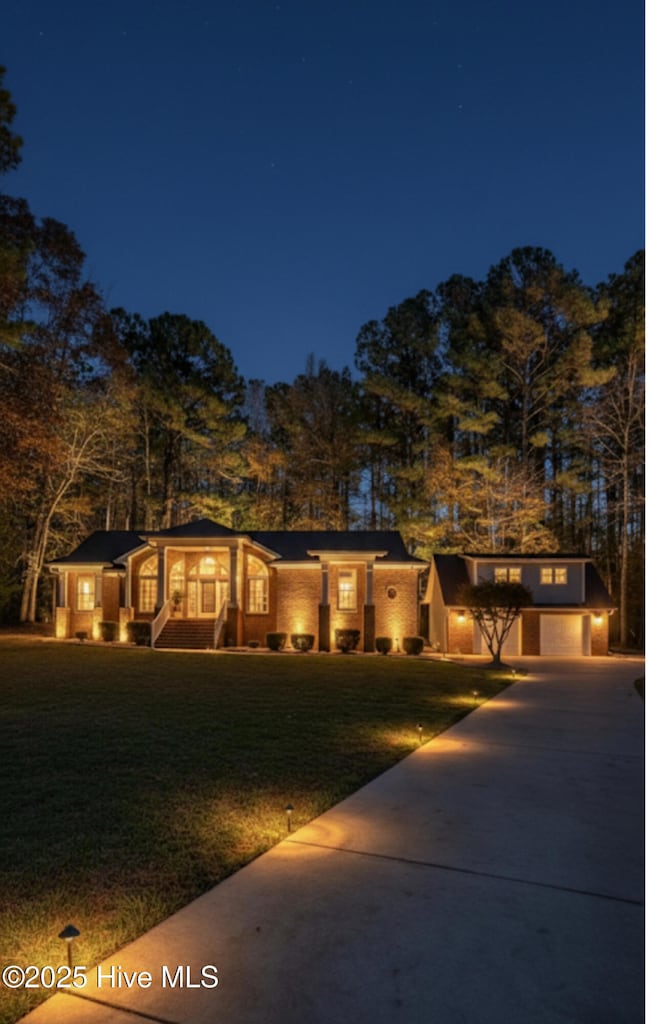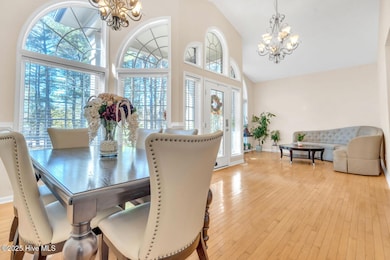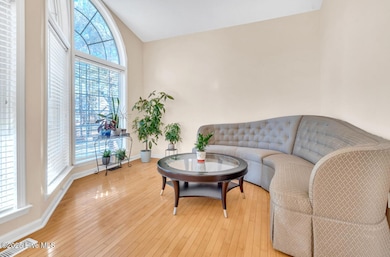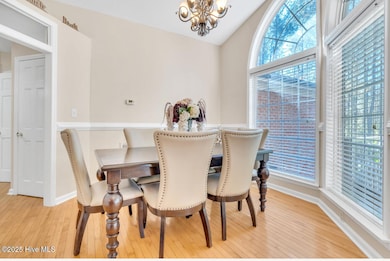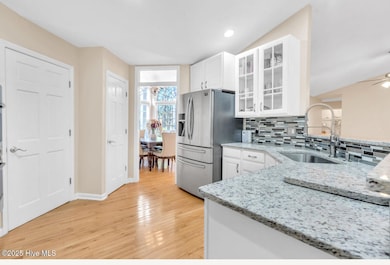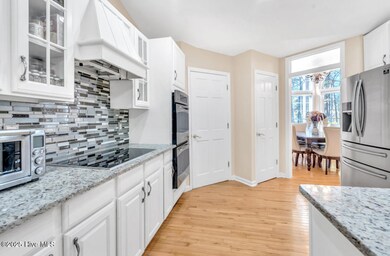1605 Brierley Hill Ct Raleigh, NC 27610
Shotwell NeighborhoodEstimated payment $3,416/month
Highlights
- Very Popular Property
- 1 Fireplace
- No HOA
- 0.92 Acre Lot
- Sun or Florida Room
- Den
About This Home
Experience refined living at 1605 Brierley Hill Court, a beautifully appointed home designed for comfort, elegance, and effortless everyday living. From the moment you step inside, you're greeted by a bright, open layout that flows seamlessly throughout perfect for both intimate gatherings and stylish entertaining.The main living area offers a sophisticated atmosphere with abundant natural light and a layout that invites connection. The kitchen provides generous counter space and cabinetry, ideal for creating meals with ease and hosting with confidence.Retreat to well-designed bedrooms featuring generous closets and a peaceful ambiance, paired with thoughtfully updated bathrooms that blend style and function.Located in a quiet cul-de-sac. This home sits on 0.92 acres with NO HOA. Step outside to your private backyard, featuring a pergola with lights and a fire pit, ideal for cozy evenings, gatherings, or simply enjoying the outdoors. The home also includes an EV/RV hookup for added convenience and flexibility.The balance of privacy and accessibility makes this property a standout for comfort and luxury.This is your opportunity to own a beautifully maintained, move-in-ready home where elegance meets everyday convenience.
Home Details
Home Type
- Single Family
Est. Annual Taxes
- $3,303
Year Built
- Built in 2002
Lot Details
- 0.92 Acre Lot
- Lot Dimensions are 119.4x218.5x50.0x193.3x227.3
- Property is zoned R-30
Parking
- 3 Garage Spaces | 1 Attached and 2 Detached
Home Design
- Brick Exterior Construction
- Shingle Roof
- Concrete Siding
- Stick Built Home
Interior Spaces
- 2,076 Sq Ft Home
- 1-Story Property
- Ceiling Fan
- 1 Fireplace
- Blinds
- Living Room
- Dining Room
- Den
- Sun or Florida Room
- Crawl Space
Bedrooms and Bathrooms
- 4 Bedrooms
- 2 Full Bathrooms
- Walk-in Shower
Laundry
- Laundry Room
- Washer and Dryer Hookup
Schools
- Lake Myra Elementary School
- Wendell Middle School
- East Wake High School
Additional Features
- Porch
- Forced Air Heating System
Community Details
- No Home Owners Association
Listing and Financial Details
- Assessor Parcel Number 175204826733000 0278180
Map
Home Values in the Area
Average Home Value in this Area
Tax History
| Year | Tax Paid | Tax Assessment Tax Assessment Total Assessment is a certain percentage of the fair market value that is determined by local assessors to be the total taxable value of land and additions on the property. | Land | Improvement |
|---|---|---|---|---|
| 2025 | $3,303 | $513,351 | $112,500 | $400,851 |
| 2024 | $3,208 | $513,351 | $112,500 | $400,851 |
| 2023 | $2,583 | $328,710 | $52,000 | $276,710 |
| 2022 | $2,394 | $328,710 | $52,000 | $276,710 |
| 2021 | $2,330 | $328,710 | $52,000 | $276,710 |
| 2020 | $2,291 | $328,710 | $52,000 | $276,710 |
| 2019 | $2,171 | $263,437 | $52,000 | $211,437 |
| 2018 | $1,997 | $263,437 | $52,000 | $211,437 |
| 2017 | $1,893 | $263,437 | $52,000 | $211,437 |
| 2016 | $1,855 | $263,437 | $52,000 | $211,437 |
| 2015 | $1,887 | $268,805 | $58,000 | $210,805 |
| 2014 | $1,789 | $268,805 | $58,000 | $210,805 |
Property History
| Date | Event | Price | List to Sale | Price per Sq Ft |
|---|---|---|---|---|
| 11/14/2025 11/14/25 | For Sale | $595,900 | -- | $287 / Sq Ft |
Purchase History
| Date | Type | Sale Price | Title Company |
|---|---|---|---|
| Warranty Deed | $242,500 | None Available | |
| Deed | $190,000 | -- | |
| Warranty Deed | -- | None Available | |
| Warranty Deed | $256,000 | None Available | |
| Warranty Deed | $45,000 | -- |
Mortgage History
| Date | Status | Loan Amount | Loan Type |
|---|---|---|---|
| Open | $249,254 | New Conventional | |
| Previous Owner | $51,200 | Stand Alone Second | |
| Previous Owner | $204,800 | Purchase Money Mortgage | |
| Previous Owner | $200,000 | Construction |
Source: Hive MLS
MLS Number: 100541295
APN: 1752.04-82-6733-000
- 4421 Black Lion Way
- 5508 Weathered Rock Ct
- 5509 Weathered Rock Ct
- 4920 Stonewood Pines Dr
- 5212 Sapphire Springs Dr
- 1017 Harvest Mill Ct
- 1208 Poplar Stone Dr
- 1449 White Opal Dr
- 5312 Sapphire Springs Dr
- 1417 White Opal Dr
- 5104 Parkerwood Dr
- 5200 Limewood St
- 5209 Limewood St
- 1157 Rutledge Landing Dr
- 920 Knotts Hill Place
- 1128 Rutledge Landing Dr
- 1240 Sweetgrass St
- 8323 Poole Rd
- 4620 Smithfield Rd
- 508 Pine Run
- 5113 Limewood St
- 1221 Topping Ln
- 924 Peninsula Place
- 5425 Stonepoint Cir
- 108 S Bend Dr
- 1213 Shakentown St
- 5221 Cottage Bluff Ln
- 2721 Southbridge Rd
- 1701 Orchard Farm Ln
- 2809 Old Hickory Ln
- 1512 Orchard Farm Ln
- 1201 Garden Grove Ln
- 1009 Gelfield Rd
- 1025 Spawn Place
- 3112 Varcroft Rd
- 3116 Varcroft Rd
- 621 Glen Manor Trail
- 3645 Crystal Creek Dr
- 3012 Van Dorn Rd
- 1715 Shady Oaks Dr
