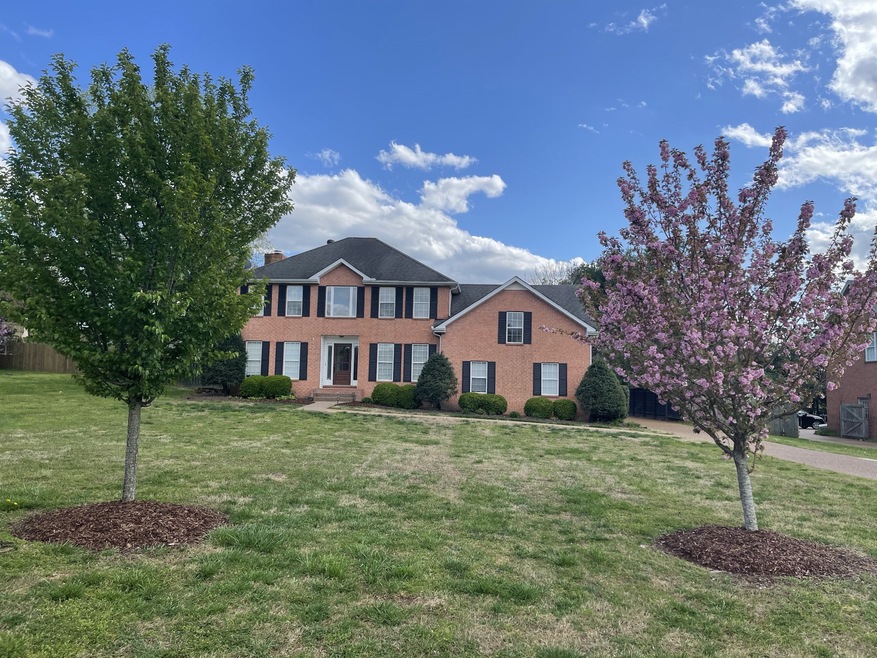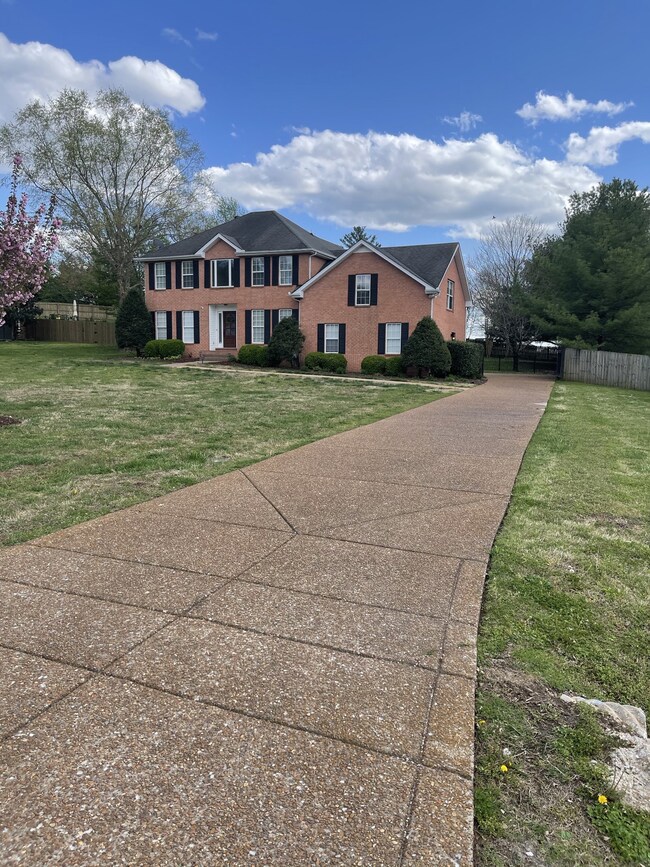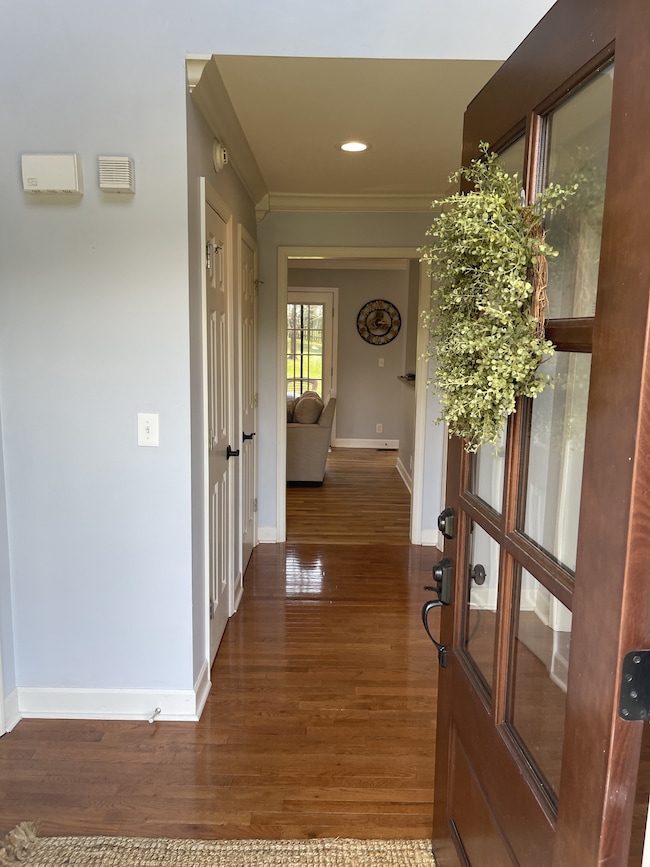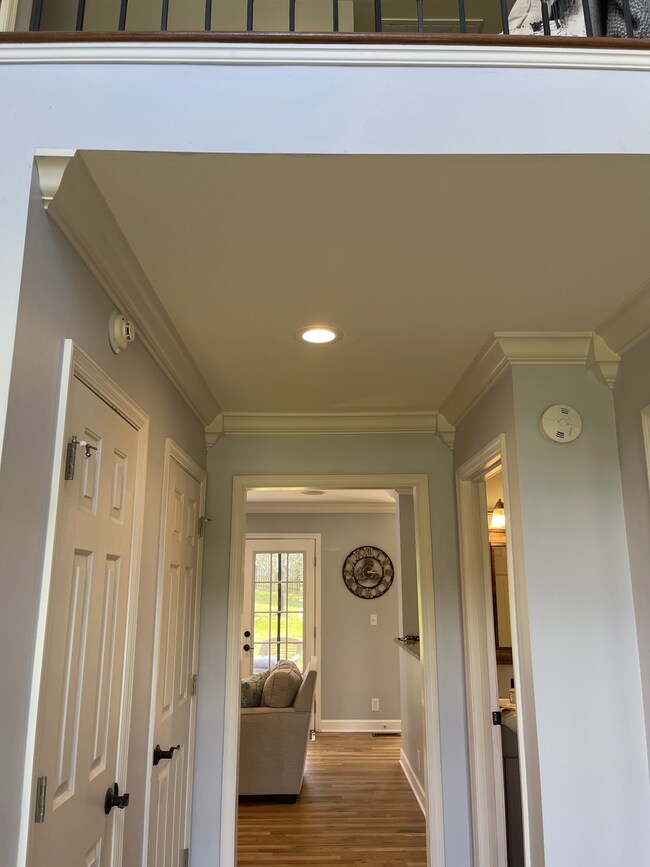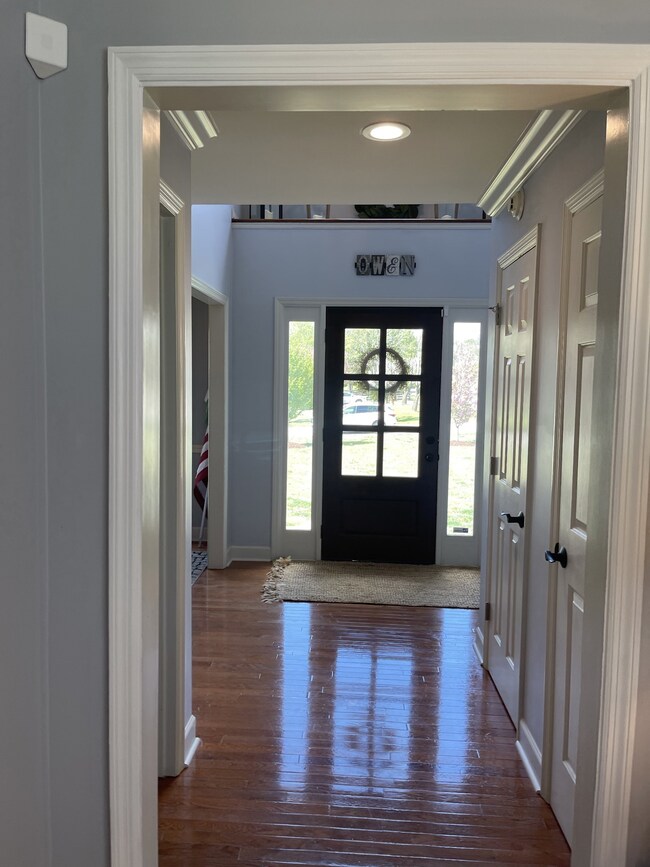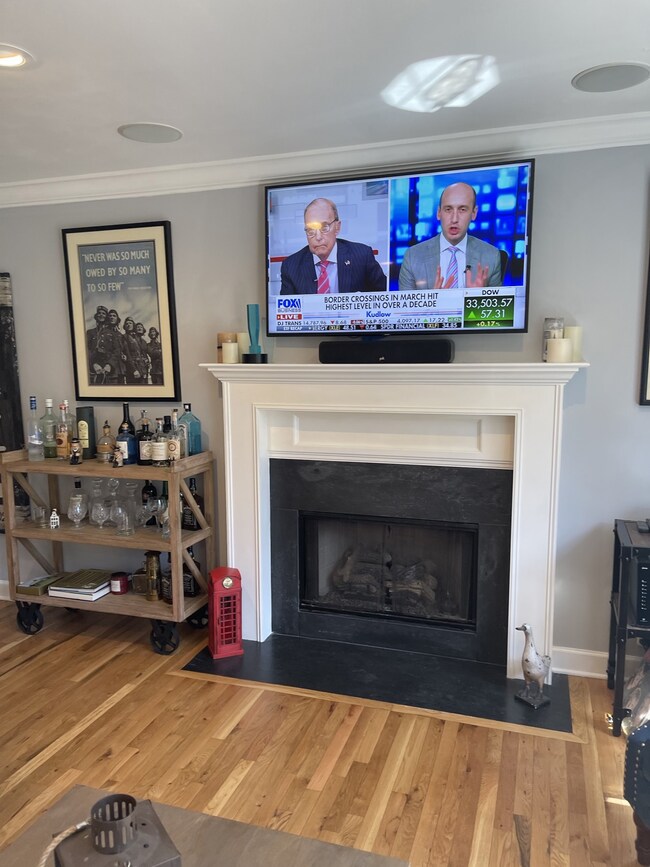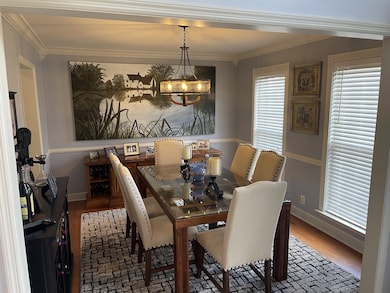
1605 Callie Way Dr Franklin, TN 37064
Estimated Value: $776,000 - $904,000
Highlights
- Wood Flooring
- 1 Fireplace
- Covered patio or porch
- Thompson's Station Middle School Rated A
- Separate Formal Living Room
- Walk-In Closet
About This Home
As of May 2021Location...Location~Easy access to 840~Huge private fenced back yard~Many upgrades including brand new gas cooktop/stove & main level Ceiling Speakers in Living & Dining Rooms~Front & Back doors recently replaced~Huge built-in Kitchen Coffee Bar/hutch~Recently updated Master Bathroom & Powder Room~Washer & Dryer to Remain~Private office & Separate Dining Room~Huge Bonus Room with surround sound~Great Outdoor Patio for Entertaining~Extra parking area~This home won't last long!
Home Details
Home Type
- Single Family
Est. Annual Taxes
- $1,828
Year Built
- Built in 1994
Lot Details
- 0.6 Acre Lot
- Lot Dimensions are 102 x 250
- Back Yard Fenced
- Level Lot
HOA Fees
- $25 Monthly HOA Fees
Parking
- 2 Car Garage
- 4 Open Parking Spaces
Home Design
- Brick Exterior Construction
- Asphalt Roof
Interior Spaces
- 2,500 Sq Ft Home
- Property has 2 Levels
- Ceiling Fan
- 1 Fireplace
- Separate Formal Living Room
- Interior Storage Closet
- Crawl Space
- Fire and Smoke Detector
Kitchen
- Microwave
- Dishwasher
- Disposal
Flooring
- Wood
- Carpet
- Tile
Bedrooms and Bathrooms
- 3 Bedrooms
- Walk-In Closet
Laundry
- Dryer
- Washer
Outdoor Features
- Covered patio or porch
Schools
- Thompsons Station Elementary School
- Thompsons Station Middle School
- Independence High School
Utilities
- Cooling Available
- Central Heating
- Heating System Uses Natural Gas
- Septic Tank
- High Speed Internet
Community Details
- Callie Subdivision
Listing and Financial Details
- Assessor Parcel Number 094133I A 00200 00010133I
Ownership History
Purchase Details
Home Financials for this Owner
Home Financials are based on the most recent Mortgage that was taken out on this home.Purchase Details
Home Financials for this Owner
Home Financials are based on the most recent Mortgage that was taken out on this home.Purchase Details
Purchase Details
Home Financials for this Owner
Home Financials are based on the most recent Mortgage that was taken out on this home.Purchase Details
Home Financials for this Owner
Home Financials are based on the most recent Mortgage that was taken out on this home.Purchase Details
Home Financials for this Owner
Home Financials are based on the most recent Mortgage that was taken out on this home.Purchase Details
Home Financials for this Owner
Home Financials are based on the most recent Mortgage that was taken out on this home.Purchase Details
Purchase Details
Home Financials for this Owner
Home Financials are based on the most recent Mortgage that was taken out on this home.Purchase Details
Home Financials for this Owner
Home Financials are based on the most recent Mortgage that was taken out on this home.Purchase Details
Home Financials for this Owner
Home Financials are based on the most recent Mortgage that was taken out on this home.Purchase Details
Home Financials for this Owner
Home Financials are based on the most recent Mortgage that was taken out on this home.Purchase Details
Home Financials for this Owner
Home Financials are based on the most recent Mortgage that was taken out on this home.Purchase Details
Purchase Details
Purchase Details
Similar Homes in Franklin, TN
Home Values in the Area
Average Home Value in this Area
Purchase History
| Date | Buyer | Sale Price | Title Company |
|---|---|---|---|
| Rutledge Darin K | -- | Netco Title | |
| Rutledge Darin Keith | $600,000 | None Available | |
| Owen Paul | -- | None Available | |
| Owen Paul | $423,000 | Realty Title & Escrow Co Inc | |
| Rebholtz Robert G | $349,900 | Stewart Title Co | |
| Schubmehl James R | $329,900 | None Available | |
| Jenkins Bill | $248,500 | Realty Title & Escrow Co Inc | |
| Ameriquest Funding Ii Reo Subsidiary Llc | $269,004 | None Available | |
| Henley Joseph D | -- | -- | |
| Henley Joseph D | $221,000 | Advantage Title & Escrow | |
| Asset Management Holdings Llc | $210,000 | -- | |
| Knighton Dana M | $185,000 | -- | |
| Murphy Brian A | $181,900 | -- | |
| Blackburn Kenneth E | $179,900 | -- | |
| Werner Scott D | -- | -- |
Mortgage History
| Date | Status | Borrower | Loan Amount |
|---|---|---|---|
| Open | Rutledge Darin K | $164,500 | |
| Previous Owner | Rutledge Darin Keith | $480,000 | |
| Previous Owner | Owen Paul | $380,700 | |
| Previous Owner | Rebholtz Robert G | $279,920 | |
| Previous Owner | Schubmehl James R | $255,109 | |
| Previous Owner | Schubmehl James R | $263,920 | |
| Previous Owner | Schubmehl James R | $65,980 | |
| Previous Owner | Jenkins Bill | $272,000 | |
| Previous Owner | Henley Joeseph D | $257,000 | |
| Previous Owner | Henley Joseph D | $62,416 | |
| Previous Owner | Asset Management Holdings Llc | $181,734 | |
| Previous Owner | Henley Joseph D | $176,800 | |
| Previous Owner | Knighton Dana M | $32,500 | |
| Previous Owner | Knighton Dana M | $172,550 | |
| Closed | Henley Joseph D | $44,200 |
Property History
| Date | Event | Price | Change | Sq Ft Price |
|---|---|---|---|---|
| 05/13/2021 05/13/21 | Sold | $600,000 | +7.2% | $240 / Sq Ft |
| 04/11/2021 04/11/21 | Pending | -- | -- | -- |
| 04/08/2021 04/08/21 | For Sale | $559,900 | +51032.4% | $224 / Sq Ft |
| 12/26/2020 12/26/20 | For Sale | $1,095 | -99.7% | $0 / Sq Ft |
| 07/16/2018 07/16/18 | Sold | $423,000 | +194.7% | $169 / Sq Ft |
| 08/12/2016 08/12/16 | Pending | -- | -- | -- |
| 07/18/2016 07/18/16 | For Sale | $143,550 | -59.0% | $57 / Sq Ft |
| 05/06/2014 05/06/14 | Sold | $349,900 | -- | $140 / Sq Ft |
Tax History Compared to Growth
Tax History
| Year | Tax Paid | Tax Assessment Tax Assessment Total Assessment is a certain percentage of the fair market value that is determined by local assessors to be the total taxable value of land and additions on the property. | Land | Improvement |
|---|---|---|---|---|
| 2024 | $2,003 | $106,550 | $35,000 | $71,550 |
| 2023 | $2,003 | $106,550 | $35,000 | $71,550 |
| 2022 | $2,003 | $106,550 | $35,000 | $71,550 |
| 2021 | $2,003 | $106,550 | $35,000 | $71,550 |
| 2020 | $1,828 | $82,350 | $20,000 | $62,350 |
| 2019 | $1,828 | $82,350 | $20,000 | $62,350 |
| 2018 | $1,771 | $82,350 | $20,000 | $62,350 |
| 2017 | $1,771 | $82,350 | $20,000 | $62,350 |
| 2016 | $1,771 | $82,350 | $20,000 | $62,350 |
| 2015 | -- | $69,000 | $16,250 | $52,750 |
| 2014 | -- | $69,000 | $16,250 | $52,750 |
Agents Affiliated with this Home
-
Missy Davidson

Seller's Agent in 2021
Missy Davidson
RE/MAX
(615) 400-7189
65 Total Sales
-
Susan Bryant

Buyer's Agent in 2021
Susan Bryant
Keller Williams Realty Nashville/Franklin
(615) 305-5402
60 Total Sales
-
Dean Brown

Seller's Agent in 2018
Dean Brown
Brown & Brown Realty
(615) 804-9571
56 Total Sales
-
Adrienne Arnett

Seller's Agent in 2014
Adrienne Arnett
RE/MAX Encore
(615) 429-5193
112 Total Sales
-
Karen Brown

Buyer's Agent in 2014
Karen Brown
Brown & Brown Realty
(615) 812-9854
53 Total Sales
Map
Source: Realtracs
MLS Number: 2242892
APN: 133I-A-002.00
- 1621 Callie Way Dr
- 1633 Lewisburg Pike
- 1615 Lewisburg Pike
- 1726 Lewisburg Pike
- 3548 Burgate Trail
- 3549 Burgate Trail
- 3236 Knotts Dr
- 3430 Burgate Trail
- 3328 Longport Ln
- 2762 Critz Ln
- 3214 Sassafras Ln
- 2060 Bushnell Farm Dr
- 5028 Rockport Ave
- 3266 Sassafras Ln
- 102 Crystal Falls Cir
- 2553 Wellesley Square Dr
- 3113 Sassafras Ln
- 3286 Sassafras Ln
- 3290 Sassafras Ln
- 4019 Mossy Rock Ln
- 1605 Callie Way Dr
- 1609 Callie Way Dr
- 1601 Callie Way Dr
- 1613 Callie Way Dr
- 1611 Stoddard Ct
- 1655 Lewisburg Pike
- 1606 Callie Way Dr
- 1617 Callie Way Dr
- 1612 Callie Way Dr
- 1615 Stoddard Ct
- 1614 Stoddard Ct
- 1616 Callie Way Dr
- 1809 Susan Ct
- 1808 Susan Ct
- 1621 Stoddard Ct
- 1618 Stoddard Ct
- 1620 Callie Way Dr
- 1805 Susan Ct
- 1625 Callie Way Dr
- 1804 Susan Ct
