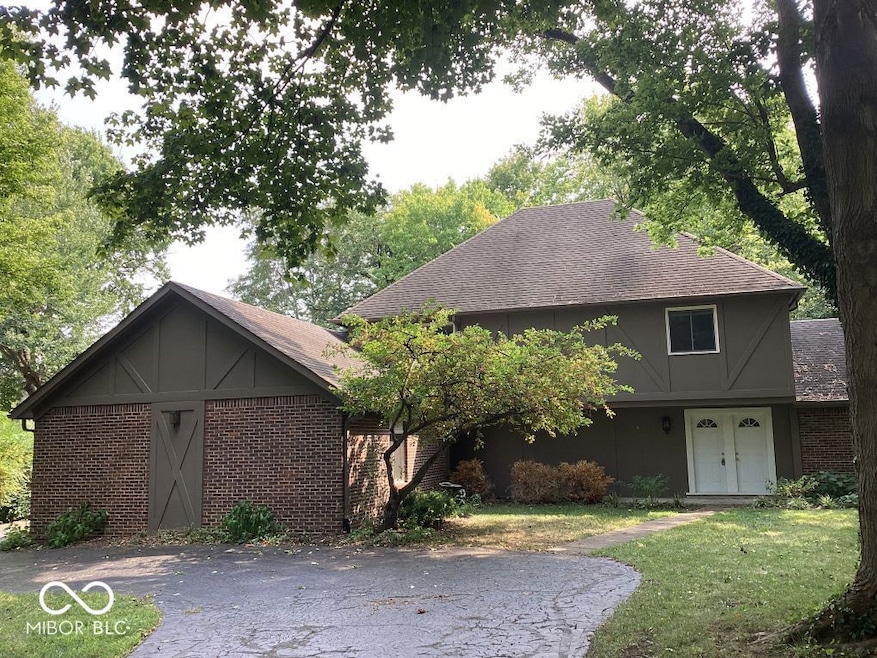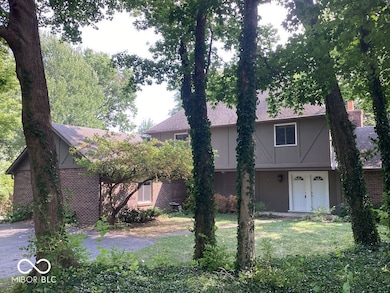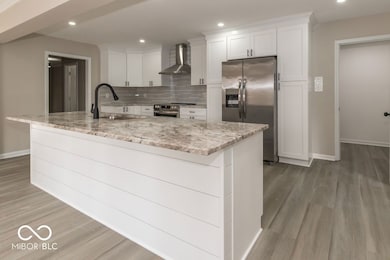1605 Cool Creek Dr Carmel, IN 46033
East Carmel NeighborhoodHighlights
- Mature Trees
- Living Room with Fireplace
- No HOA
- Mohawk Trails Elementary School Rated A
- Wood Flooring
- Double Oven
About This Home
Nestled in the desirable community of Carmel, Indiana, discover the inviting single-family residence located at 1605 Cool Creek DR, a truly attractive property awaiting its next chapter. The heart of this home is undoubtedly the kitchen, a culinary dream brought to life with its expansive kitchen island providing ample space for preparation and gathering, a stylish wall chimney range hood making a statement, elegant stone countertops adding a touch of luxury, a charming backsplash completing the aesthetic, and shaker cabinets offering plenty of storage. The living room invites relaxation, with its elegant crown molding adding architectural interest and a beamed ceiling providing a sense of spaciousness. This home offers a generous 2854 square feet of living area to spread out and thrive, with five bedrooms and two full bathrooms, along with two half bathrooms. Enjoy outdoor living on the deck.
Home Details
Home Type
- Single Family
Year Built
- Built in 1972
Lot Details
- 0.37 Acre Lot
- Mature Trees
Parking
- 2 Car Attached Garage
- Garage Door Opener
Home Design
- Block Foundation
- Wood Siding
- Stucco
Interior Spaces
- 2-Story Property
- Crown Molding
- Entrance Foyer
- Living Room with Fireplace
- 2 Fireplaces
- Fire and Smoke Detector
Kitchen
- Double Oven
- Electric Oven
- Built-In Microwave
- Dishwasher
- Disposal
Flooring
- Wood
- Carpet
- Ceramic Tile
Bedrooms and Bathrooms
- 5 Bedrooms
- Walk-In Closet
Laundry
- Laundry on main level
- Dryer
- Washer
Finished Basement
- Sump Pump
- Fireplace in Basement
Outdoor Features
- Shed
- Storage Shed
Utilities
- Forced Air Heating and Cooling System
- Gas Water Heater
Listing and Financial Details
- Security Deposit $4,000
- Property Available on 9/11/25
- Tenant pays for all utilities
- The owner pays for insurance, taxes
- $35 Application Fee
- Legal Lot and Block 29-10-29-303-029.000-018 / 8
- Assessor Parcel Number 291029303029000018
Community Details
Overview
- No Home Owners Association
- Cool Creek Estates Subdivision
- Property managed by Matlock Property Management Group
Pet Policy
- Pets allowed on a case-by-case basis
- Pet Deposit $350
Map
Source: MIBOR Broker Listing Cooperative®
MLS Number: 22061604
APN: 29-10-29-303-029.000-018
- 1415 Douglas Dr
- 3809 Coventry Way
- 1129 Fairbanks Dr
- 4443 E Main St
- 1303 E 126th St
- 3713 Coventry Way
- 12705 Brookshire Pkwy
- 12669 Brookshire Pkwy
- 13082 Andover Dr
- 128 1st Ct
- 12208 Castle Row Overlook
- 3382 Eden Park Place
- 3439 Eden Park Dr
- 4664 Lambeth Walk
- 4952 Jennings Dr
- 5059 Morton Place
- 4600 Royal Oak Ln
- 3324 Eden Way Place
- 12901 Harrison Dr
- 4966 Riley Mews
- 3768 E Carmel Dr
- 1311 Lawrence Rd
- 3362 Eden Village Place
- 32 Cricketknoll Ln
- 223 Carlin Dr
- 945 Mohawk Hills Dr
- 2922 E Smoky Row
- 518 Lexington Blvd
- 740 W Auman Dr
- 130 Carmelview Dr
- 221 E Main St
- 4957 Shadow Rock Cir
- 3008 Warren Way
- 321 N Rangeline Rd
- 750 Veterans Way
- 1155 S Rangeline Rd
- 111 W Main St
- 126 1st Ave NW
- 110 W Main St
- 1825 Jefferson Dr W







