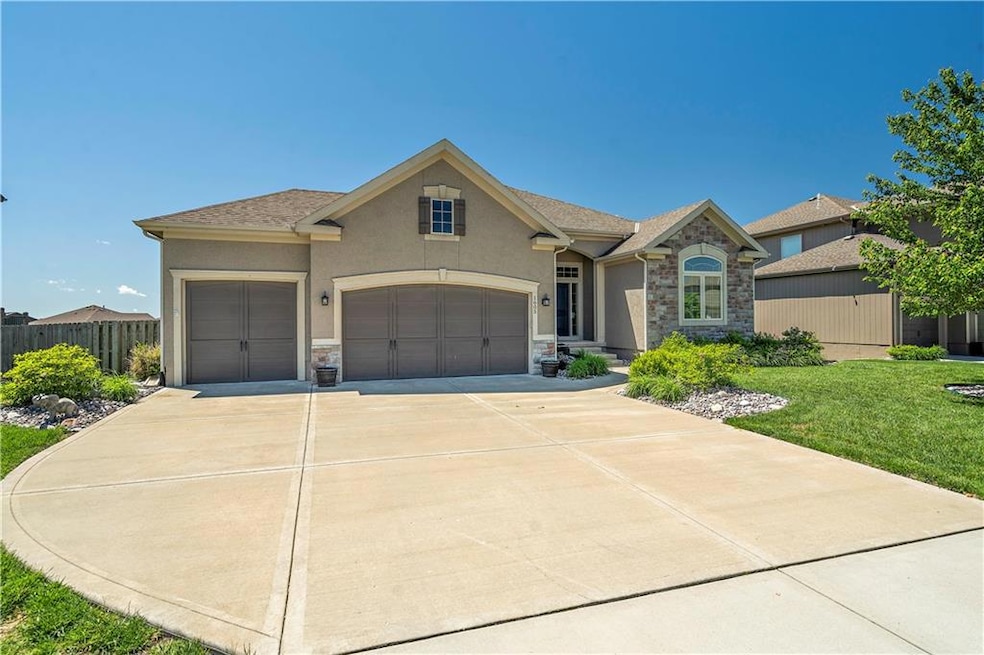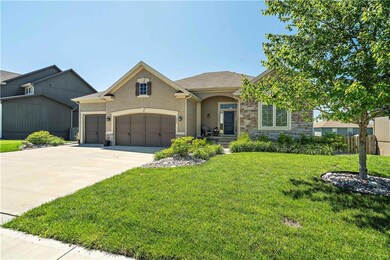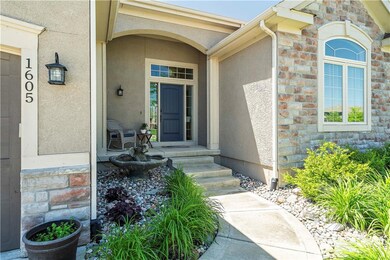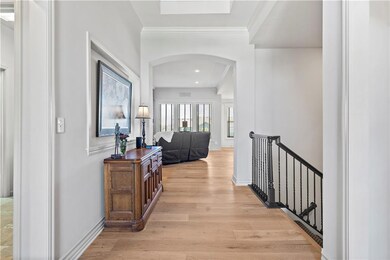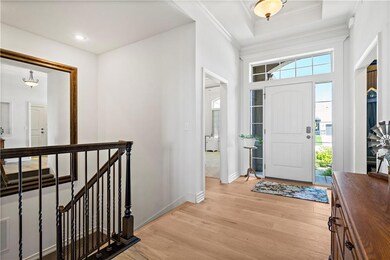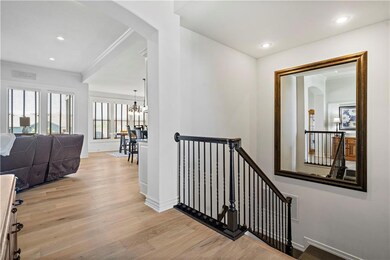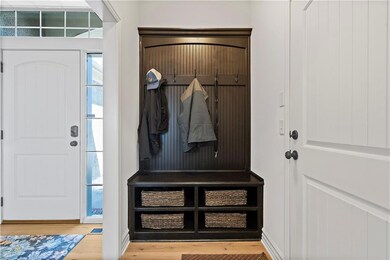
1605 SW Whistle Dr Lees Summit, MO 64082
Highlights
- Deck
- Vaulted Ceiling
- Main Floor Primary Bedroom
- Summit Pointe Elementary School Rated A
- Traditional Architecture
- Whirlpool Bathtub
About This Home
As of June 2024Welcome home to this beautifully cared for reverse/ranch with top-notch ease and joy of living! You'll LOVE this floorplan! Walk into a gorgeous and sunny open space that features two bedrooms on the main level - so convenient and versatile. Step into the kitchen and you'll find stylish two-tone cabinets, granite and hood vent, gas stove, and a large pantry. The eat in kitchen area leads out to a covered back deck overlooking a fully fenced backyard, so nice for those quiet moments of downtime. Speaking of downtime, spread out in the restful primary suite where the bath has dual vanities and a soaker tub. And to make life just a little bit easier, you'll find the laundry room also attaches to the primary bedroom's closet. Rounding out the main level is a cozy great room with a beautiful stone fireplace. When you make your way down the finished walkout lower level, the space opens up to a large recreation room and bar area. Instantly drawn outside , you'll discover the extra large patio, partially covered, with a firepit area and lush landscaping. Back inside, you'll enjoy the additional two bedrooms, full bath, and non-conforming 5th bedroom/office space. On top of all the home provides, you'll find fantastic neighborhood amenities which include 2 pools, 2 playground areas, and a sand volleyball court. A quick walk will find you at Osage Trails City park and its just a short drive to fun downtown Lee's Summit! The home also falls inside the boundary for Lee's Summit West High School.This home and location can't be beat!
Last Agent to Sell the Property
Compass Realty Group Brokerage Phone: 913-387-9974 License #SP00231451 Listed on: 04/19/2024

Home Details
Home Type
- Single Family
Est. Annual Taxes
- $6,430
Year Built
- Built in 2015
HOA Fees
- $49 Monthly HOA Fees
Parking
- 3 Car Attached Garage
Home Design
- Traditional Architecture
- Composition Roof
Interior Spaces
- Vaulted Ceiling
- Ceiling Fan
- Thermal Windows
- Mud Room
- Great Room with Fireplace
- Formal Dining Room
- Home Office
- Laundry on main level
Kitchen
- Breakfast Room
- Built-In Oven
- Gas Range
- Recirculated Exhaust Fan
- Dishwasher
- Kitchen Island
- Disposal
Bedrooms and Bathrooms
- 4 Bedrooms
- Primary Bedroom on Main
- Walk-In Closet
- 3 Full Bathrooms
- Whirlpool Bathtub
Finished Basement
- Walk-Out Basement
- Bedroom in Basement
Outdoor Features
- Deck
- Playground
Schools
- Summit Pointe Elementary School
- Lee's Summit West High School
Additional Features
- 9,745 Sq Ft Lot
- City Lot
- Forced Air Heating and Cooling System
Listing and Financial Details
- Assessor Parcel Number 69-700-06-11-00-0-00-000
- $0 special tax assessment
Community Details
Overview
- Parkwood At Stoney Creek Subdivision, Princeton Floorplan
Recreation
- Community Pool
Ownership History
Purchase Details
Home Financials for this Owner
Home Financials are based on the most recent Mortgage that was taken out on this home.Purchase Details
Purchase Details
Home Financials for this Owner
Home Financials are based on the most recent Mortgage that was taken out on this home.Purchase Details
Home Financials for this Owner
Home Financials are based on the most recent Mortgage that was taken out on this home.Similar Homes in the area
Home Values in the Area
Average Home Value in this Area
Purchase History
| Date | Type | Sale Price | Title Company |
|---|---|---|---|
| Warranty Deed | -- | Alliance Title | |
| Warranty Deed | -- | Alliance Title | |
| Deed | -- | None Listed On Document | |
| Warranty Deed | -- | Kansas City Title Inc | |
| Warranty Deed | -- | Kansas City Title Inc |
Mortgage History
| Date | Status | Loan Amount | Loan Type |
|---|---|---|---|
| Open | $485,450 | New Conventional | |
| Closed | $485,450 | New Conventional | |
| Previous Owner | $250,000 | New Conventional | |
| Previous Owner | $279,999 | Construction |
Property History
| Date | Event | Price | Change | Sq Ft Price |
|---|---|---|---|---|
| 06/11/2024 06/11/24 | Sold | -- | -- | -- |
| 05/10/2024 05/10/24 | Pending | -- | -- | -- |
| 05/09/2024 05/09/24 | For Sale | $500,000 | +38.9% | $183 / Sq Ft |
| 07/24/2015 07/24/15 | Sold | -- | -- | -- |
| 06/20/2015 06/20/15 | Pending | -- | -- | -- |
| 06/10/2014 06/10/14 | For Sale | $359,950 | -- | $132 / Sq Ft |
Tax History Compared to Growth
Tax History
| Year | Tax Paid | Tax Assessment Tax Assessment Total Assessment is a certain percentage of the fair market value that is determined by local assessors to be the total taxable value of land and additions on the property. | Land | Improvement |
|---|---|---|---|---|
| 2024 | $6,477 | $89,695 | $11,552 | $78,143 |
| 2023 | $6,430 | $89,696 | $13,593 | $76,103 |
| 2022 | $6,430 | $71,250 | $10,422 | $60,828 |
| 2021 | $5,871 | $71,250 | $10,422 | $60,828 |
| 2020 | $5,650 | $67,901 | $10,422 | $57,479 |
| 2019 | $5,496 | $67,901 | $10,422 | $57,479 |
| 2018 | $5,843 | $67,001 | $8,492 | $58,509 |
| 2017 | $5,843 | $67,001 | $8,492 | $58,509 |
| 2016 | $5,756 | $65,322 | $8,360 | $56,962 |
| 2014 | $2 | $0 | $0 | $0 |
Agents Affiliated with this Home
-
Tia Copeland

Seller's Agent in 2024
Tia Copeland
Compass Realty Group
(913) 387-9974
6 in this area
50 Total Sales
-
Lisa Moore

Seller Co-Listing Agent in 2024
Lisa Moore
Compass Realty Group
(816) 280-2773
11 in this area
394 Total Sales
-
Kelli Nelson

Buyer's Agent in 2024
Kelli Nelson
Realty ONE Group Esteem
(816) 304-3847
8 in this area
69 Total Sales
-
Missy Barron

Seller's Agent in 2015
Missy Barron
ReeceNichols - Lees Summit
(816) 786-0181
161 in this area
294 Total Sales
-
Rob Ellerman

Seller Co-Listing Agent in 2015
Rob Ellerman
ReeceNichols - Lees Summit
(816) 304-4434
1,133 in this area
5,228 Total Sales
Map
Source: Heartland MLS
MLS Number: 2484214
APN: 69-700-06-11-00-0-00-000
- 1532 SW Cross Creek Dr
- 1541 SW 41st St
- 4204 SW Stoney Brook Dr
- 3904 SW Flintrock Dr
- 3932 SW Flintrock Dr
- 3917 SW Flintrock Dr
- 3925 SW Flintrock Dr
- 1813 SW Blackstone Place
- 4022 SW Flintrock Dr
- Lexington Plan at Stoney Creek - Premier Collection
- Brookside Plan at Stoney Creek - Premier Collection
- Avalon Plan at Stoney Creek - Premier Collection
- Crestwood Plan at Stoney Creek - Premier Collection
- Serenity Plan at Stoney Creek - Bliss Collection
- Serenade Plan at Stoney Creek - Bliss Collection
- Oasis Plan at Stoney Creek - Bliss Collection
- Harmony Plan at Stoney Creek - Bliss Collection
- Devotion Plan at Stoney Creek - Bliss Collection
- 1937 SW Merryman Dr
- 1809 SW Hightown Dr
