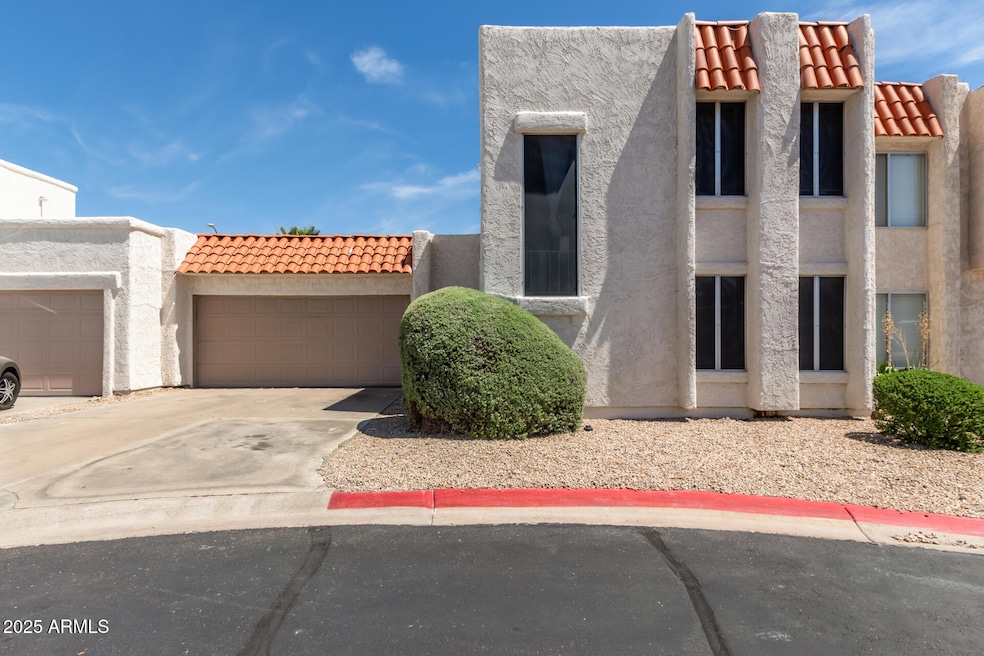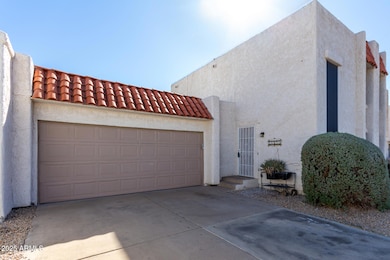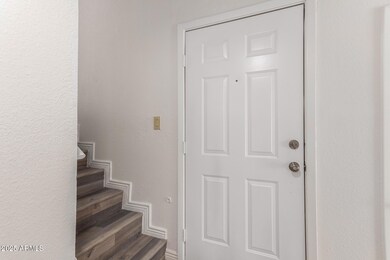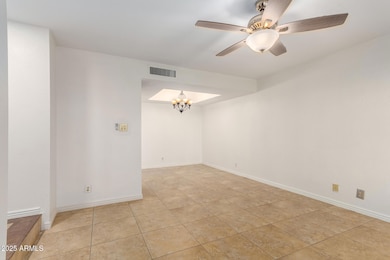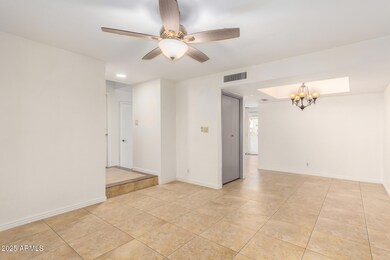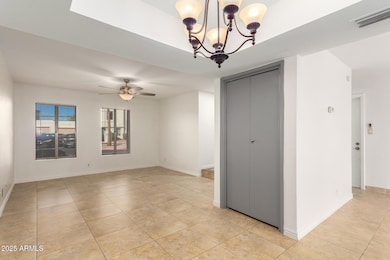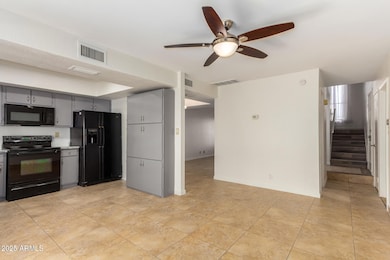16053 N 26th Cir Phoenix, AZ 85023
North Central Phoenix NeighborhoodHighlights
- Clubhouse
- Community Spa
- Covered patio or porch
- Thunderbird High School Rated A-
- Tennis Courts
- Tile Flooring
About This Home
Welcome to 16053 N 26th Cir, a beautifully updated 3-bedroom/2.5 bath townhome nestled on a quiet cul-de-sac in the very desirable Canyon Crest Community. This home offers new luxury vinyl plank flooring, fresh paint, & updated ceiling fans throughout. The kitchen features modern cabinetry, sleek countertops, and a cozy breakfast nook perfect for mornings with family. The primary suite is a true retreat with an ensuite bathroom and ample closet space. There is a generous backyard with synthetic grass and a covered patio. And the 2 car garage offers plenty of storage and convenience. Community amenities include a community pool, tennis/basketball courts, & rec center. Enjoy the convenience of nearby shopping, dining, and easy freeway access. This home is move-in-ready.
Townhouse Details
Home Type
- Townhome
Est. Annual Taxes
- $805
Year Built
- Built in 1974
Lot Details
- 1,709 Sq Ft Lot
- Desert faces the front of the property
- Block Wall Fence
- Artificial Turf
- Backyard Sprinklers
- Sprinklers on Timer
Parking
- 2 Open Parking Spaces
- 2 Car Garage
- 1 Carport Space
Home Design
- Wood Frame Construction
- Built-Up Roof
- Stucco
Interior Spaces
- 1,400 Sq Ft Home
- 2-Story Property
- Ceiling Fan
- Built-In Microwave
Flooring
- Carpet
- Tile
Bedrooms and Bathrooms
- 3 Bedrooms
- 2.5 Bathrooms
Laundry
- Dryer
- Washer
Schools
- John Jacobs Elementary School
- Mountain Sky Middle School
- Thunderbird High School
Utilities
- Central Air
- Heating Available
- High Speed Internet
- Cable TV Available
Additional Features
- Covered patio or porch
- Property is near a bus stop
Listing and Financial Details
- Property Available on 7/16/25
- $150 Move-In Fee
- Rent includes gardening service, garbage collection
- 12-Month Minimum Lease Term
- $50 Application Fee
- Tax Lot 7
- Assessor Parcel Number 208-14-213
Community Details
Overview
- Property has a Home Owners Association
- Canyon Crest HOA, Phone Number (602) 433-0331
- Canyon Crest 1 Subdivision
Amenities
- Clubhouse
- Recreation Room
Recreation
- Tennis Courts
- Community Spa
Map
Source: Arizona Regional Multiple Listing Service (ARMLS)
MLS Number: 6893260
APN: 208-14-213
- 16049 N 25th Dr
- 15600 N Black Canyon Hwy Unit C103
- 15601 N 28th Ave
- 16238 N 22nd Ln
- 2339 W Ponderosa Ln
- 16445 N 29th Dr
- 2213 W Marconi Ave
- 2416 W Caribbean Ln Unit 2
- 2416 W Caribbean Ln Unit 1
- 15201 N 25th Dr Unit 4
- 3033 W Tierra Buena Ln
- 15424 N 22nd Ln
- 2050 W Davis Rd
- 3047 W Sandra Terrace
- 16648 N 30th Ave
- 3061 W Betty Elyse Ln
- 3102 W Betty Elyse Ln
- 2018 W Marconi Ave
- 15646 N 20th Ave
- 2317 W Danbury Rd
- 16029 N 25th Dr Unit 1
- 15650 N Black Canyon Hwy Unit 135
- 15620 N 25th Ave
- 15620 N 25th Ave Unit 2-2
- 15620 N 25th Ave Unit 21
- 15620 N 25th Ave Unit 1
- 2910 W Marconi Ave Unit 211
- 2910 W Marconi Ave Unit 124
- 2910 W Marconi Ave Unit 223
- 2910 W Marconi Ave Unit 119
- 15449 N 25th Ave
- 16238 N 22nd Ln
- 2179 W Scully Dr
- 2217 W Kathleen Rd
- 2143 W Le Marche Ave
- 2139 W Monte Cristo Ave
- 2249 W Betty Elyse Ln
- 15229 N 25th Dr Unit 3
- 2142 W Marconi Ave
- 2127 W Monte Cristo Ave
