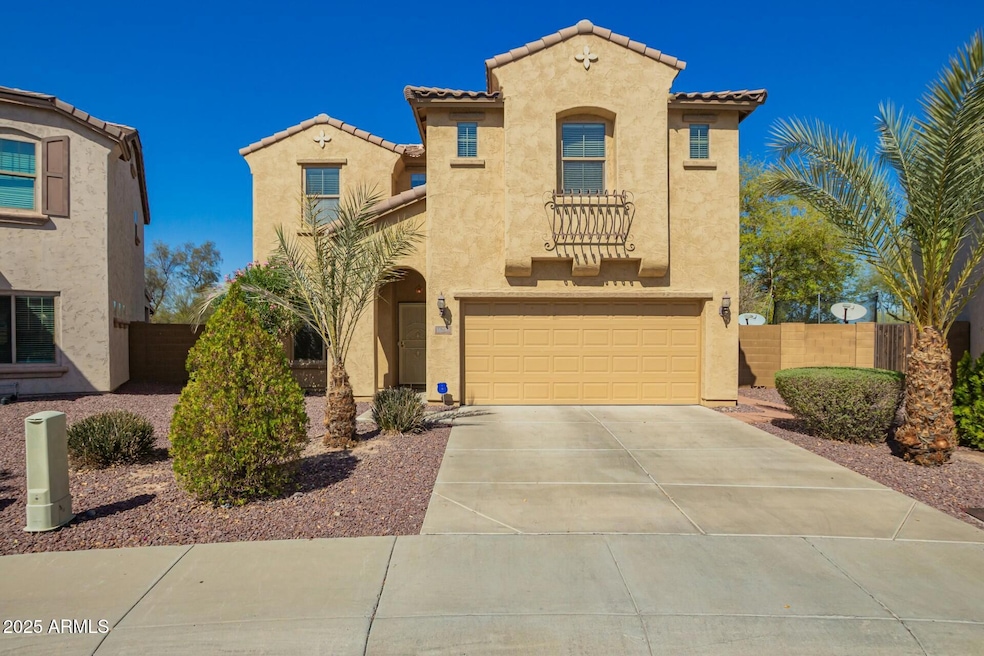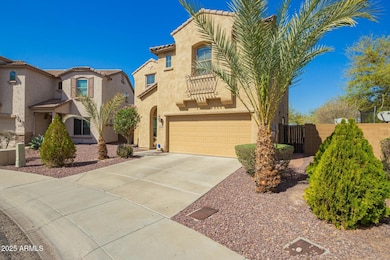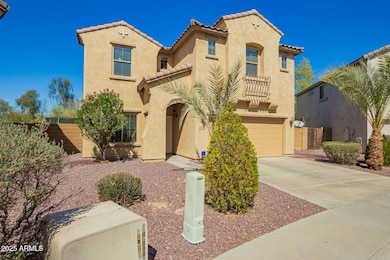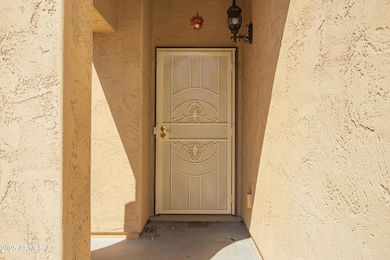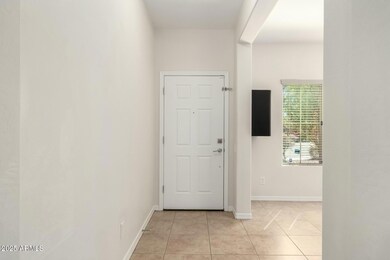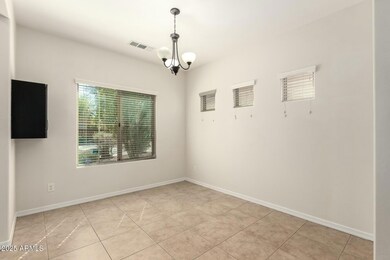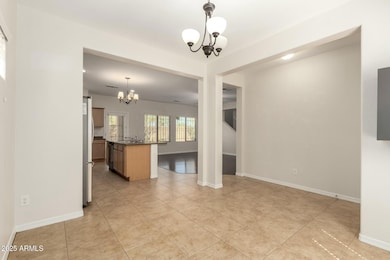16238 N 22nd Ln Phoenix, AZ 85023
North Central Phoenix NeighborhoodHighlights
- Gated Community
- Santa Barbara Architecture
- Covered patio or porch
- Thunderbird High School Rated A-
- Community Spa
- Cul-De-Sac
About This Home
This beautifully maintained 3-bedroom + loft/den, 2.5-bathroom home offers the perfect blend of comfort, efficiency, and convenience. Situated in a quiet neighborhood right across from a park, this residence is ideal for families or anyone looking to enjoy a serene setting with fantastic community amenities.
The spacious upstairs loft provides a versatile space that can be used as a home office, study area, or relaxation zone. The modern kitchen features stainless steel appliances, ensuring a move-in-ready experience.
Home Details
Home Type
- Single Family
Est. Annual Taxes
- $2,596
Year Built
- Built in 2008
Lot Details
- 4,713 Sq Ft Lot
- Desert faces the front of the property
- Cul-De-Sac
- Block Wall Fence
- Front and Back Yard Sprinklers
- Sprinklers on Timer
HOA Fees
- $86 Monthly HOA Fees
Parking
- 2 Car Garage
Home Design
- Santa Barbara Architecture
- Wood Frame Construction
- Tile Roof
- Stucco
Interior Spaces
- 1,909 Sq Ft Home
- 2-Story Property
- Ceiling height of 9 feet or more
Kitchen
- Eat-In Kitchen
- Breakfast Bar
- Built-In Microwave
- Kitchen Island
Flooring
- Carpet
- Tile
Bedrooms and Bathrooms
- 3 Bedrooms
- Primary Bathroom is a Full Bathroom
- 2.5 Bathrooms
- Double Vanity
- Bathtub With Separate Shower Stall
Laundry
- Laundry on upper level
- Dryer
- Washer
Schools
- John Jacobs Elementary School
- Mountain Sky Middle School
- Thunderbird High School
Utilities
- Central Air
- Heating Available
- High Speed Internet
- Cable TV Available
Additional Features
- Covered patio or porch
- Property is near a bus stop
Listing and Financial Details
- Property Available on 7/9/25
- $50 Move-In Fee
- 12-Month Minimum Lease Term
- $50 Application Fee
- Tax Lot 337
- Assessor Parcel Number 208-31-358
Community Details
Overview
- Northgate Association, Phone Number (480) 932-7500
- Built by Pulte
- Northgate Subdivision
Recreation
- Community Spa
- Bike Trail
Pet Policy
- Pets Allowed
Security
- Gated Community
Map
Source: Arizona Regional Multiple Listing Service (ARMLS)
MLS Number: 6890818
APN: 208-31-358
- 2050 W Davis Rd
- 2213 W Marconi Ave
- 2018 W Marconi Ave
- 16049 N 25th Dr
- 15646 N 20th Ave
- 16053 N 26th Cir
- 1926 W Busoni Place
- 16017 N 19th Dr
- 2317 W Danbury Rd
- 2339 W Ponderosa Ln
- 15650 N 19th Ave Unit 1206
- 15424 N 22nd Ln
- 2331 W Hartford Ave
- 2222 W Hartford Ave
- 15601 N 19th Ave Unit 63
- 15601 N 19th Ave Unit 97
- 15601 N 19th Ave Unit 18
- 15600 N Black Canyon Hwy Unit C103
- 2416 W Caribbean Ln Unit 2
- 2416 W Caribbean Ln Unit 1
- 2179 W Scully Dr
- 2143 W Le Marche Ave
- 2139 W Monte Cristo Ave
- 2127 W Monte Cristo Ave
- 2142 W Marconi Ave
- 2217 W Kathleen Rd
- 2025 W Marconi Ave
- 2043 W Kathleen Rd
- 2017 W Marconi Ave
- 16029 N 25th Dr Unit 1
- 2015 W Kathleen Rd
- 16053 N 26th Cir
- 2249 W Betty Elyse Ln
- 1950 W Tierra Buena Ln Unit 3
- 2130 W Danbury Dr
- 2241 W Hartford Ave
- 15449 N 25th Ave
- 15620 N 25th Ave Unit 2-2
- 15620 N 25th Ave Unit 1
- 15650 N Black Canyon Hwy Unit 135
