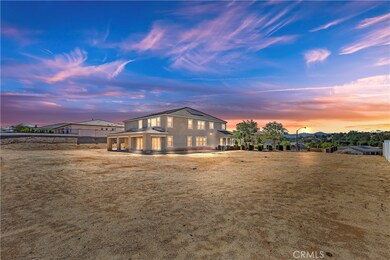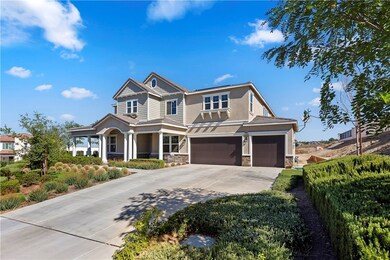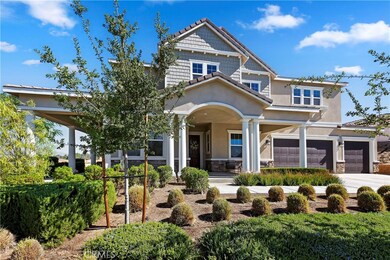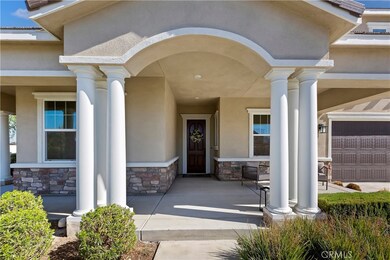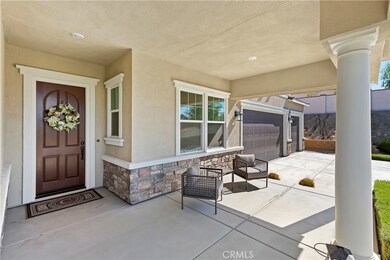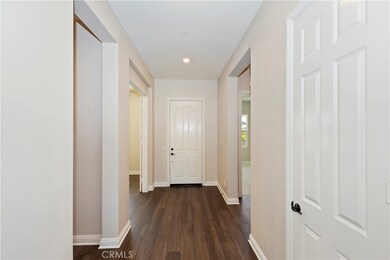
16066 Ranchview Ct Riverside, CA 92504
Estimated Value: $1,536,000 - $1,756,254
Highlights
- Primary Bedroom Suite
- City Lights View
- Loft
- Frank Augustus Miller Middle School Rated A-
- Traditional Architecture
- Great Room
About This Home
As of December 2023***SPECTACULAR 5322 Sq. Ft. ESTATE on 1.17 ACRES and SOLAR (PAID OFF) with CITY & MOUNTAIN VIEWS*** This Beautiful HOME is Built in 2021, 6 Bedrooms, 5 1/2 Baths and surrounded by New Construction Homes located in the Highly Desirable Mockingbird Canyon and the best part is you don't have to wait for it to be Built!!! This STUNNING Home has so many Upgrades including TWO massive Sliding Glass Doors (Floor to Ceiling) opening up to the whole back with City Lights and Mountain Views and Large Covered Patio. The Home is 6 Bedrooms, Office, Huge Loft, 5 1/2 Baths, Open concept Floorplan with a Huge Great Room, Massive Kitchen, TWO Dining Areas and 3 Car Garage. I Absolutely LOVE this Home's Floorplan and is perfect for a Large Family with THREE Bedrooms Downstairs, 2 1/2 Baths with Walk-In Shower perfect for In-Laws or Guests. This Amazing Kitchen has a Quartz Island, Designer Backsplash, Custom White Cabinetry, Stainless Steel Appliances, Double Oven, TWO Walk-In Pantries, TWO Dining Areas, a Huge Great Room and Luxury Flooring throughout. The Primary Bedroom is AMAZING with Stunning Views and a separate Bedroom attached to the Primary Bedroom perfect for Nursery, Second Closet, Workout Room or Sitting Area. The Primary Bathroom has a Walk-In Shower, Soaking Tub, Double Sinks, a Massive Walk-In Closet with a separate Linen Closet. There are THREE additional bedrooms upstairs with Bathrooms, Large Walk-In Closet and a Huge Loft/Game Area. Lots of usable land in the backyard and side yard with room to Build a Pool, Spa, BBQ, Sport Court or Anything you can Dream up!! Potential for RV Parking on side yard with small modification in front. SOLAR IS PAID OFF!!! No HOA and Excellent Schools!!! Checkout our Virtual Tour Video!!!
Last Agent to Sell the Property
KJ Realty Group Inc. License #01923962 Listed on: 08/30/2023
Home Details
Home Type
- Single Family
Est. Annual Taxes
- $19,786
Year Built
- Built in 2021
Lot Details
- 1.17 Acre Lot
- Property fronts a county road
- Property is zoned R-A-1
Parking
- 3 Car Attached Garage
- Parking Available
- Two Garage Doors
Property Views
- City Lights
- Mountain
Home Design
- Traditional Architecture
- Turnkey
- Slab Foundation
- Tile Roof
- Shingle Siding
- Stucco
Interior Spaces
- 5,322 Sq Ft Home
- 2-Story Property
- Recessed Lighting
- Double Pane Windows
- Great Room
- Family Room Off Kitchen
- Dining Room
- Home Office
- Loft
- Vinyl Flooring
Kitchen
- Open to Family Room
- Walk-In Pantry
- Double Oven
- Built-In Range
- Microwave
- Dishwasher
- Kitchen Island
- Quartz Countertops
- Disposal
Bedrooms and Bathrooms
- 6 Bedrooms | 1 Main Level Bedroom
- Primary Bedroom Suite
- Walk-In Closet
- Granite Bathroom Countertops
- Bathtub with Shower
- Walk-in Shower
Laundry
- Laundry Room
- Laundry on upper level
Home Security
- Carbon Monoxide Detectors
- Fire and Smoke Detector
Utilities
- Central Heating and Cooling System
- Natural Gas Connected
- Conventional Septic
Additional Features
- Covered patio or porch
- Suburban Location
Community Details
- No Home Owners Association
Listing and Financial Details
- Tax Lot 33
- Tax Tract Number 221
- Assessor Parcel Number 273590030
- $3,640 per year additional tax assessments
Ownership History
Purchase Details
Home Financials for this Owner
Home Financials are based on the most recent Mortgage that was taken out on this home.Purchase Details
Home Financials for this Owner
Home Financials are based on the most recent Mortgage that was taken out on this home.Purchase Details
Home Financials for this Owner
Home Financials are based on the most recent Mortgage that was taken out on this home.Similar Homes in Riverside, CA
Home Values in the Area
Average Home Value in this Area
Purchase History
| Date | Buyer | Sale Price | Title Company |
|---|---|---|---|
| Chaudhry Sharjeel | $737,500 | Ticor Title | |
| Comings Gregory H | $1,174,500 | First Amer Ttl Co Homebuilde | |
| Lissoy Scott A | -- | First American Title Co |
Mortgage History
| Date | Status | Borrower | Loan Amount |
|---|---|---|---|
| Open | Chaudhry Sharjeel | $1,280,000 | |
| Closed | Chaudhry Sharjeel | $1,327,500 | |
| Previous Owner | Comings Gregory H | $939,352 | |
| Previous Owner | Lissoy Scott A | $2,700,000 |
Property History
| Date | Event | Price | Change | Sq Ft Price |
|---|---|---|---|---|
| 12/29/2023 12/29/23 | Sold | $1,475,000 | -1.6% | $277 / Sq Ft |
| 11/11/2023 11/11/23 | For Sale | $1,499,000 | 0.0% | $282 / Sq Ft |
| 11/07/2023 11/07/23 | Pending | -- | -- | -- |
| 10/03/2023 10/03/23 | Pending | -- | -- | -- |
| 09/17/2023 09/17/23 | Price Changed | $1,499,000 | -3.2% | $282 / Sq Ft |
| 08/30/2023 08/30/23 | For Sale | $1,549,000 | +31.9% | $291 / Sq Ft |
| 09/23/2021 09/23/21 | Sold | $1,174,191 | 0.0% | $221 / Sq Ft |
| 09/23/2021 09/23/21 | Price Changed | $1,174,191 | +9.2% | $221 / Sq Ft |
| 11/20/2020 11/20/20 | Pending | -- | -- | -- |
| 10/19/2020 10/19/20 | For Sale | $1,075,420 | -- | $202 / Sq Ft |
Tax History Compared to Growth
Tax History
| Year | Tax Paid | Tax Assessment Tax Assessment Total Assessment is a certain percentage of the fair market value that is determined by local assessors to be the total taxable value of land and additions on the property. | Land | Improvement |
|---|---|---|---|---|
| 2023 | $19,786 | $1,197,990 | $255,000 | $942,990 |
| 2022 | $16,652 | $1,174,500 | $250,000 | $924,500 |
| 2021 | $7,480 | $317,853 | $317,853 | $0 |
| 2020 | $3,820 | $314,594 | $314,594 | $0 |
| 2019 | $3,780 | $308,426 | $308,426 | $0 |
| 2018 | $3,901 | $302,379 | $302,379 | $0 |
| 2017 | $2,037 | $145,000 | $145,000 | $0 |
| 2016 | $1,794 | $130,000 | $130,000 | $0 |
| 2015 | $1,340 | $125,000 | $125,000 | $0 |
| 2014 | $1,225 | $113,000 | $113,000 | $0 |
Agents Affiliated with this Home
-
KARI JANIKOWSKI

Seller's Agent in 2023
KARI JANIKOWSKI
KJ Realty Group Inc.
(951) 283-4736
16 in this area
130 Total Sales
-
Lakshmi Kapoor
L
Buyer's Agent in 2023
Lakshmi Kapoor
ALTA REALTY GROUP CA, INC.
(909) 364-9005
1 in this area
78 Total Sales
-
J
Seller's Agent in 2021
Jim Gatch
KB HOME
(951) 691-5300
-
Jenya Huston

Buyer's Agent in 2021
Jenya Huston
COLDWELL BANKER REALTY
(720) 437-0742
1 in this area
6 Total Sales
Map
Source: California Regional Multiple Listing Service (CRMLS)
MLS Number: IV23162649
APN: 273-590-030
- 16032 New Canaan Ct
- 16378 Ginger Creek Dr
- 16426 Ginger Creek Dr
- 16447 Ginger Creek Dr
- 17550 Bretton Woods Place
- 16909 Suttles Dr
- 16550 Catalonia Dr
- 16130 Reiner Cir
- 15605 Terraceview Ct
- 16460 Landon Ct
- 0 Winters Ln Unit DW25114907
- 16718 Catalonia Dr
- 16673 Ponderosa Ln
- 0 Harley John Rd Unit PW25038816
- 0 Harley John Rd Unit PW25038770
- 0 Harley John Rd Unit IG24123488
- 16612 Edge Gate Dr
- 16627 Eagle Peak Rd
- 16365 Canyon View Dr
- 0 Rawhide Ln
- 16066 Ranchview Ct
- 16042 Ranchview Ct
- 16090 Ranchview Ct
- 16069 Ranchview Ct
- 16045 Ranchview Ct
- 16131 New Canaan Ct
- 17342 Ravenspur Ct
- 16138 Ranchview Ct Unit 2267378-83368
- 16138 Ranchview Ct
- 16155 New Canaan Ct
- 17364 Ravenspur Ct
- 17360 Mockingbird Canyon Rd
- 17380 Mockingbird Canyon Rd
- 16141 Ranchview Ct
- 16179 New Canaan Ct
- 16206 Mariposa Ave
- 17375 Ravenspur Ct
- 16160 Mariposa Ave
- 17126 White Feather Dr
- 16059 New Canaan Ct

