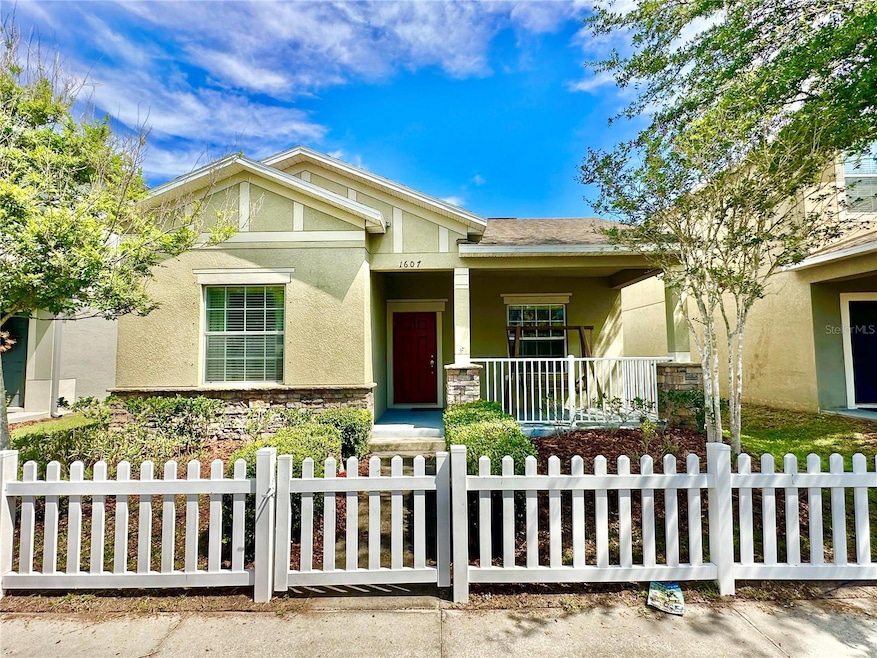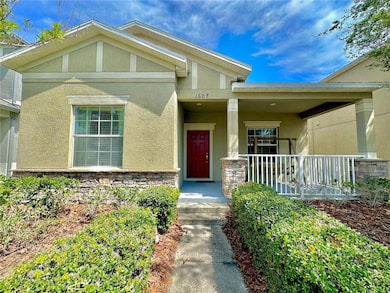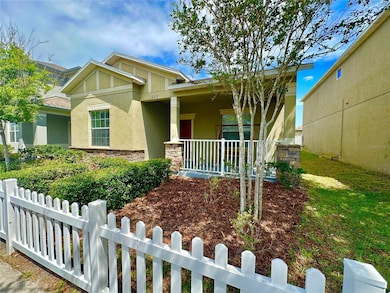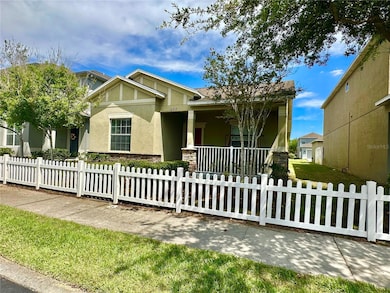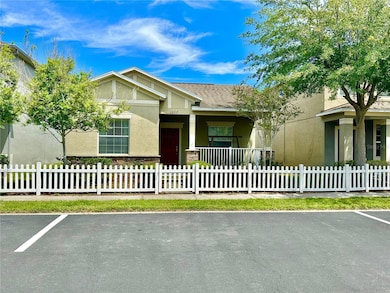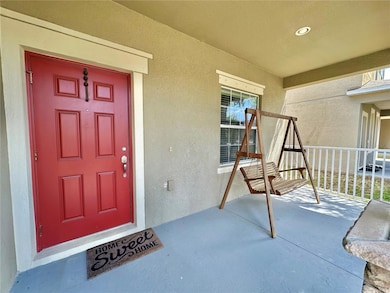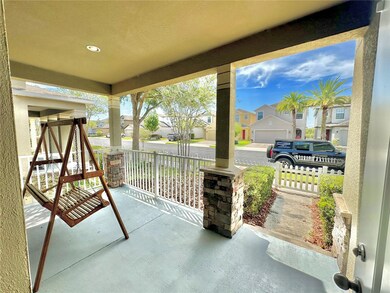1607 Acadia Harbor Place Brandon, FL 33511
Highlights
- Gated Community
- Family Room Off Kitchen
- Solid Wood Cabinet
- Community Pool
- 2 Car Attached Garage
- Walk-In Closet
About This Home
Welcome to this beautiful Lennar home. Nestled in the gated community of Brandon Pointe, you will appreciate the convenient location. Minutes to excellent schools, the Selmon Expressway, I-75, Westfield Brandon Mall, Starbucks and quality restaurants, with an easy commute to downtown Tampa. Built in 2013, this spacious 1637 sq ft home offers a nice open floor plan. The master includes a walk-in closet, luxurious bathroom with his & hers sinks, garden tub, and separate shower. The open concept living, dining room and kitchen is perfect for entertaining. The upgraded kitchen boasts granite countertops, stainless steel appliances, and maple cabinetry. The living room boast beautiful wood floors and crown molding. Water and lawn maintenance included. Call today for a tour!
Listing Agent
GRT HOMES LLC Brokerage Phone: 386-299-3855 License #3362120 Listed on: 05/07/2025
Home Details
Home Type
- Single Family
Est. Annual Taxes
- $3,855
Year Built
- Built in 2013
Lot Details
- 4,699 Sq Ft Lot
Parking
- 2 Car Attached Garage
Interior Spaces
- 1,637 Sq Ft Home
- Ceiling Fan
- Family Room Off Kitchen
Kitchen
- Convection Oven
- Microwave
- Ice Maker
- Dishwasher
- Solid Wood Cabinet
- Disposal
Bedrooms and Bathrooms
- 3 Bedrooms
- Split Bedroom Floorplan
- Walk-In Closet
- 2 Full Bathrooms
Laundry
- Laundry Room
- Dryer
- Washer
Schools
- Ippolito Elementary School
- Mclane Middle School
- Spoto High School
Utilities
- Central Heating and Cooling System
- Electric Water Heater
Listing and Financial Details
- Residential Lease
- Security Deposit $1,700
- Property Available on 5/1/24
- The owner pays for grounds care, pest control, repairs, taxes, trash collection
- 12-Month Minimum Lease Term
- $75 Application Fee
- Assessor Parcel Number U-32-29-20-9SL-000011-00010.0
Community Details
Overview
- Property has a Home Owners Association
- Excelsior Community Managment Association, Phone Number (813) 349-6552
- Brandon Pointe Prcl 114 Subdivision
Recreation
- Community Pool
Pet Policy
- Pets up to 35 lbs
- Pet Deposit $200
- Dogs Allowed
Security
- Gated Community
Map
Source: Stellar MLS
MLS Number: TB8383274
APN: U-32-29-20-9SL-000011-00010.0
- 2807 Lantern Hill Ave
- 2706 Lantern Hill Ave
- 2837 Santego Bay Ct
- 1438 Mallory Sail Place
- 2622 Lantern Hill Ave
- 2733 Hampton Green Ln
- 1227 Ballard Green Place
- 2723 Garden Falls Dr
- 2628 Oleander Lakes Dr
- 2547 Lexington Oak Dr
- 1119 Ballard Green Place
- 1327 Salem Orchard Ln
- 2520 Edgewater Falls Dr
- 1208 Chatham Pine Place
- 2441 Hibiscus Bay Ln
- 2435 Edgewater Falls Dr
- 1610 Bondurant Way
- 1716 Bondurant Way
- 10157 Bessemer Pond Ct
- 1706 Kirtley Dr Unit 14
