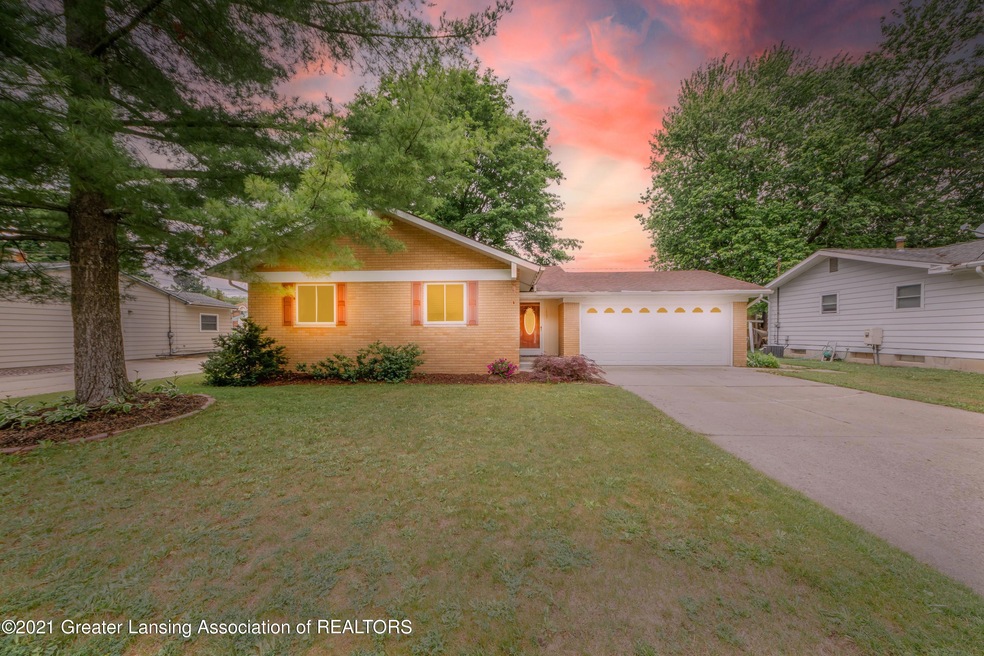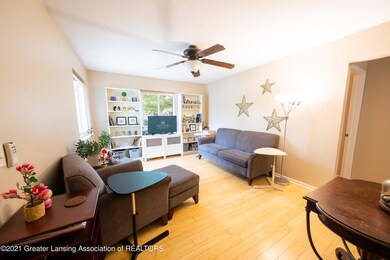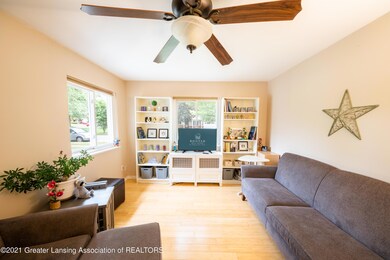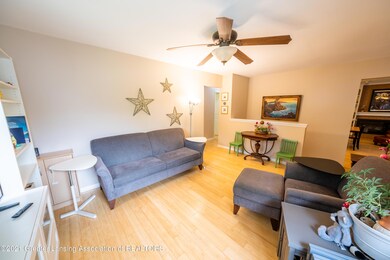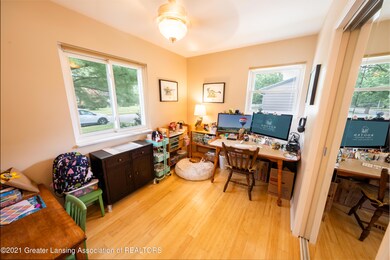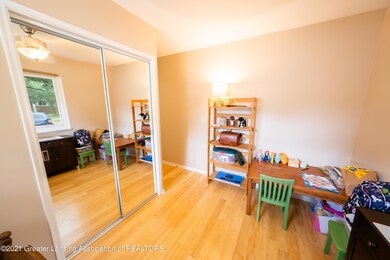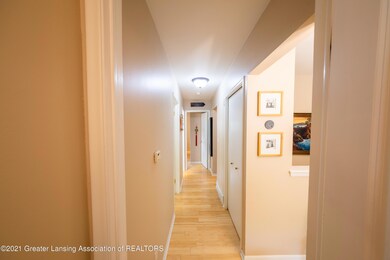
3
Beds
1.5
Baths
1,574
Sq Ft
6,534
Sq Ft Lot
Highlights
- Ranch Style House
- Sun or Florida Room
- Humidifier
- Bamboo Flooring
- 2 Car Attached Garage
- Patio
About This Home
As of July 2021This home is located at 1607 Grayfriars Ave, Holt, MI 48842 and is currently priced at $179,000, approximately $113 per square foot. This property was built in 1968. 1607 Grayfriars Ave is a home located in Ingham County with nearby schools including Sycamore Elementary School, Holt Junior High School, and Hope Middle School.
Home Details
Home Type
- Single Family
Est. Annual Taxes
- $2,771
Year Built
- Built in 1968
Lot Details
- 6,534 Sq Ft Lot
- Lot Dimensions are 66x100
- Back Yard Fenced
Parking
- 2 Car Attached Garage
- Garage Door Opener
- Driveway
- Off-Street Parking
Home Design
- Ranch Style House
- Brick Exterior Construction
- Aluminum Siding
Interior Spaces
- Ceiling Fan
- Gas Fireplace
- Family Room
- Living Room
- Dining Room with Fireplace
- Sun or Florida Room
- Storage
- Utility Room
Kitchen
- Oven
- Range
- Microwave
- Dishwasher
- Disposal
Flooring
- Bamboo
- Carpet
- Vinyl
Bedrooms and Bathrooms
- 3 Bedrooms
Laundry
- Dryer
- Washer
Partially Finished Basement
- Basement Fills Entire Space Under The House
- Laundry in Basement
Outdoor Features
- Patio
Utilities
- Humidifier
- Forced Air Heating and Cooling System
- Heating System Uses Natural Gas
- High Speed Internet
Community Details
- Huntley Square Subdivision
Ownership History
Date
Name
Owned For
Owner Type
Purchase Details
Listed on
Jun 23, 2021
Closed on
Jul 21, 2021
Sold by
Mcvittie Darren and Morse Heather
Bought by
Ewing Sandra
Seller's Agent
Adriane Lau
RE/MAX Real Estate Professionals
Buyer's Agent
Thomas Dance
FreedomRE
List Price
$162,500
Sold Price
$179,000
Premium/Discount to List
$16,500
10.15%
Total Days on Market
2
Current Estimated Value
Home Financials for this Owner
Home Financials are based on the most recent Mortgage that was taken out on this home.
Estimated Appreciation
$39,084
Avg. Annual Appreciation
3.83%
Original Mortgage
$171,690
Outstanding Balance
$157,921
Interest Rate
2.96%
Mortgage Type
New Conventional
Estimated Equity
$48,872
Purchase Details
Listed on
Apr 22, 2014
Closed on
Oct 16, 2014
Sold by
Boettcher Polly A and Faulds Polly A
Bought by
Mcvittie Darren and Morse Heather
Seller's Agent
Kathy Birchen
Berkshire Hathaway HomeServices
Buyer's Agent
Stacy Schmidtmann
Brokers Realty
List Price
$119,900
Sold Price
$123,400
Premium/Discount to List
$3,500
2.92%
Home Financials for this Owner
Home Financials are based on the most recent Mortgage that was taken out on this home.
Avg. Annual Appreciation
5.65%
Original Mortgage
$121,133
Interest Rate
4.08%
Mortgage Type
FHA
Purchase Details
Listed on
Apr 22, 2014
Closed on
Oct 13, 2014
Sold by
Ingham County Land Bank Fast Track Autor
Bought by
Boettcher Polly A and Faulds Polly Aa
Seller's Agent
Kathy Birchen
Berkshire Hathaway HomeServices
Buyer's Agent
Stacy Schmidtmann
Brokers Realty
List Price
$119,900
Sold Price
$123,400
Premium/Discount to List
$3,500
2.92%
Home Financials for this Owner
Home Financials are based on the most recent Mortgage that was taken out on this home.
Original Mortgage
$121,133
Interest Rate
4.08%
Mortgage Type
FHA
Purchase Details
Closed on
Apr 6, 2009
Sold by
Ingham County Land Bank Fast Track Autho
Bought by
Faulds Polly A
Purchase Details
Closed on
Jul 7, 2008
Sold by
County Of Ingham
Bought by
Ingham County Land Bank Fast Track Autho
Purchase Details
Closed on
Jul 2, 2008
Sold by
Schertzing Eric
Bought by
County Of Ingham
Purchase Details
Closed on
Mar 22, 2007
Sold by
Hill Michael C
Bought by
Deutsche Bank Trust Co Americas and Meritage Mortgage Loan Trust 2005-1
Purchase Details
Closed on
Oct 1, 2004
Sold by
Hatter George M and Hatter Elisa M
Bought by
Hill Michael
Home Financials for this Owner
Home Financials are based on the most recent Mortgage that was taken out on this home.
Original Mortgage
$137,500
Interest Rate
9.75%
Mortgage Type
Purchase Money Mortgage
Purchase Details
Closed on
Feb 12, 1999
Sold by
Baker Kimberly A and Hansen Kimberly A
Bought by
Hatter George M and Hatter Elisa M
Home Financials for this Owner
Home Financials are based on the most recent Mortgage that was taken out on this home.
Original Mortgage
$66,400
Interest Rate
6.85%
Mortgage Type
Purchase Money Mortgage
Purchase Details
Closed on
Mar 26, 1997
Map
Create a Home Valuation Report for This Property
The Home Valuation Report is an in-depth analysis detailing your home's value as well as a comparison with similar homes in the area
Similar Homes in Holt, MI
Home Values in the Area
Average Home Value in this Area
Purchase History
| Date | Type | Sale Price | Title Company |
|---|---|---|---|
| Warranty Deed | $179,000 | Ata National Title Group Llc | |
| Warranty Deed | $123,400 | Tri Title Agency Llc | |
| Warranty Deed | -- | Capital Fund Title Svcs Llc | |
| Land Contract | -- | Capital Fund Title Services | |
| Quit Claim Deed | $1,107 | None Available | |
| Quit Claim Deed | $1,107 | None Available | |
| Sheriffs Deed | $113,050 | None Available | |
| Warranty Deed | $137,500 | Fatic | |
| Warranty Deed | $83,000 | Midstate Title Company | |
| Quit Claim Deed | -- | Midstate Title Company | |
| Warranty Deed | $89,900 | -- |
Source: Public Records
Mortgage History
| Date | Status | Loan Amount | Loan Type |
|---|---|---|---|
| Open | $171,690 | New Conventional | |
| Closed | $171,690 | New Conventional | |
| Previous Owner | $121,133 | FHA | |
| Previous Owner | $137,500 | Purchase Money Mortgage | |
| Previous Owner | $64,125 | Unknown | |
| Previous Owner | $66,400 | Purchase Money Mortgage |
Source: Public Records
Property History
| Date | Event | Price | Change | Sq Ft Price |
|---|---|---|---|---|
| 07/21/2021 07/21/21 | Sold | $179,000 | +10.2% | $114 / Sq Ft |
| 06/25/2021 06/25/21 | Pending | -- | -- | -- |
| 06/23/2021 06/23/21 | For Sale | $162,500 | +31.7% | $103 / Sq Ft |
| 10/16/2014 10/16/14 | Sold | $123,400 | +2.9% | $78 / Sq Ft |
| 08/29/2014 08/29/14 | Pending | -- | -- | -- |
| 04/22/2014 04/22/14 | For Sale | $119,900 | -- | $76 / Sq Ft |
Source: Greater Lansing Association of Realtors®
Tax History
| Year | Tax Paid | Tax Assessment Tax Assessment Total Assessment is a certain percentage of the fair market value that is determined by local assessors to be the total taxable value of land and additions on the property. | Land | Improvement |
|---|---|---|---|---|
| 2024 | $11 | $89,600 | $19,400 | $70,200 |
| 2023 | $4,045 | $82,100 | $14,000 | $68,100 |
| 2022 | $3,840 | $75,200 | $14,000 | $61,200 |
| 2021 | $2,724 | $64,500 | $10,700 | $53,800 |
| 2020 | $2,771 | $58,400 | $10,700 | $47,700 |
| 2019 | $2,793 | $54,500 | $9,800 | $44,700 |
| 2018 | $2,778 | $55,400 | $9,800 | $45,600 |
| 2017 | $2,420 | $55,400 | $9,800 | $45,600 |
| 2016 | $2,395 | $53,200 | $9,500 | $43,700 |
| 2015 | $2,338 | $48,200 | $19,000 | $29,200 |
| 2014 | $2,338 | $46,800 | $19,000 | $27,800 |
Source: Public Records
Source: Greater Lansing Association of Realtors®
MLS Number: 256776
APN: 25-05-23-351-005
Nearby Homes
- 1580 Grayfriars Ave
- 4526 Bison Dr
- 1535 Thimbleberry Dr
- 1384 Yarrow Dr Unit 92
- 4155 Archwood Dr
- 4120 Santa Clara Dr
- 1849 Aurelius Rd
- 0 Aurelius Rd Unit 282659
- 1548 Holbrook Dr
- 4592 Grove St
- 4535 Harper Rd
- 4204 Hancock Dr
- 2021 Phillips Ave
- 2070 Dean Ave
- 1890 Tupelo Trail
- 2162 Park Ln
- Vl Hickory Ridge Rd
- 5058 Glendurgan Ct
- 2270 N Vernon Ave
- 2342 Aurelius Rd
