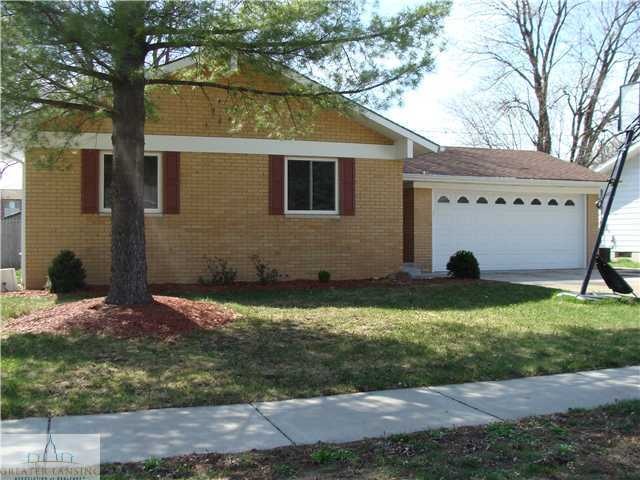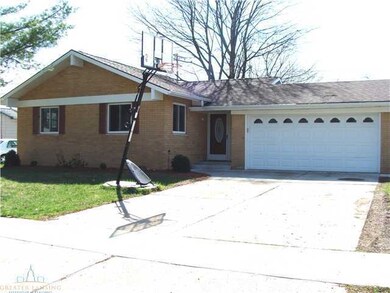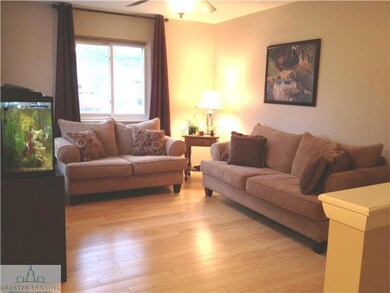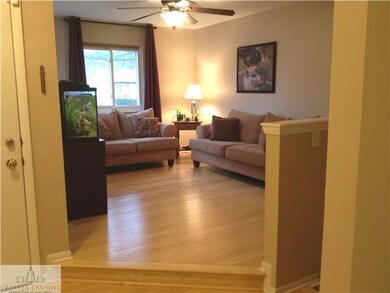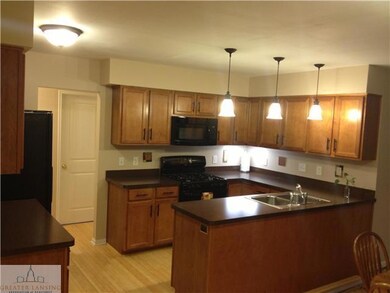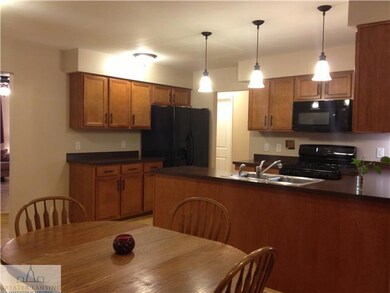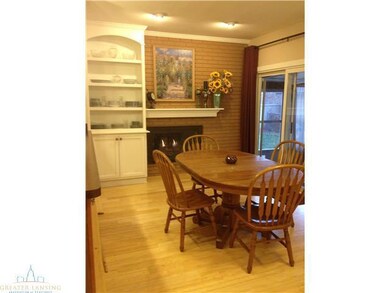
Highlights
- Ranch Style House
- Great Room
- 2 Car Attached Garage
- Sun or Florida Room
- Covered patio or porch
- Humidifier
About This Home
As of July 2021Welcome home to 1607 Grayfriars, an updated 3 bedroom 1.5 bath ranch in a convenient Holt schools neighborhood, with shopping and schools nearby! You will note many updates which, upon seeing, will make you want to move in! The sellers have installed lovely bamboo flooring throughout the first floor. The spacious living room with ceiling fan overlooks the step down dining room with gas fireplace surrounded by built-ins, which could also be the family room/eating area combo. Off the dining/family area you will find the 3 season room which overlooks the fenced rear yard. Step up from the dining/family room into the updated kitchen, with newer countertops and pendant lighting. All the appliances remain. In the hallway, you will find the master bedroom which has a private half bath with pedest al sink, built-in cabinet and vinyl flooring. There are 2 other nice size bedrooms and a full bath with glass block window and tile surrounding the shower. There is also a linen closet in the hallway. All the bedrooms have ceiling fans as well. The home has a circular floor plan too! There is a security system, vinyl replacement windows, a 5 year old roof, and updated interior doors. Reserved are the curtains and rods in the living room and dining/family room. The basement features an insulated rec room with glass block windows, crown molding, and neutral carpeting, as well as a lighted pantry and closet storage. There is also a workshop area for the handy person with cabinets that remain. Call for your showing today!!
Last Agent to Sell the Property
Kathy Birchen
Berkshire Hathaway HomeServices License #6506015266

Home Details
Home Type
- Single Family
Est. Annual Taxes
- $2,379
Year Built
- Built in 1968
Lot Details
- 6,534 Sq Ft Lot
- Lot Dimensions are 60x100
- Fenced
Parking
- 2 Car Attached Garage
- Garage Door Opener
Home Design
- Ranch Style House
- Brick Exterior Construction
- Aluminum Siding
Interior Spaces
- Ceiling Fan
- Gas Fireplace
- Entrance Foyer
- Great Room
- Living Room
- Dining Room
- Sun or Florida Room
- Partially Finished Basement
- Basement Fills Entire Space Under The House
Kitchen
- Oven
- Range
- Microwave
- Dishwasher
- Disposal
Bedrooms and Bathrooms
- 3 Bedrooms
Laundry
- Dryer
- Washer
Home Security
- Home Security System
- Fire and Smoke Detector
Outdoor Features
- Covered patio or porch
- Shed
Utilities
- Humidifier
- Forced Air Heating and Cooling System
- Heating System Uses Natural Gas
- Vented Exhaust Fan
- Gas Water Heater
- Cable TV Available
Community Details
- Huntley Subdivision
Ownership History
Purchase Details
Home Financials for this Owner
Home Financials are based on the most recent Mortgage that was taken out on this home.Purchase Details
Home Financials for this Owner
Home Financials are based on the most recent Mortgage that was taken out on this home.Purchase Details
Home Financials for this Owner
Home Financials are based on the most recent Mortgage that was taken out on this home.Purchase Details
Purchase Details
Purchase Details
Purchase Details
Purchase Details
Home Financials for this Owner
Home Financials are based on the most recent Mortgage that was taken out on this home.Purchase Details
Home Financials for this Owner
Home Financials are based on the most recent Mortgage that was taken out on this home.Purchase Details
Map
Similar Homes in Holt, MI
Home Values in the Area
Average Home Value in this Area
Purchase History
| Date | Type | Sale Price | Title Company |
|---|---|---|---|
| Warranty Deed | $179,000 | Ata National Title Group Llc | |
| Warranty Deed | $123,400 | Tri Title Agency Llc | |
| Warranty Deed | -- | Capital Fund Title Svcs Llc | |
| Land Contract | -- | Capital Fund Title Services | |
| Quit Claim Deed | $1,107 | None Available | |
| Quit Claim Deed | $1,107 | None Available | |
| Sheriffs Deed | $113,050 | None Available | |
| Warranty Deed | $137,500 | Fatic | |
| Warranty Deed | $83,000 | Midstate Title Company | |
| Quit Claim Deed | -- | Midstate Title Company | |
| Warranty Deed | $89,900 | -- |
Mortgage History
| Date | Status | Loan Amount | Loan Type |
|---|---|---|---|
| Open | $171,690 | New Conventional | |
| Closed | $171,690 | New Conventional | |
| Previous Owner | $121,133 | FHA | |
| Previous Owner | $137,500 | Purchase Money Mortgage | |
| Previous Owner | $64,125 | Unknown | |
| Previous Owner | $66,400 | Purchase Money Mortgage |
Property History
| Date | Event | Price | Change | Sq Ft Price |
|---|---|---|---|---|
| 07/21/2021 07/21/21 | Sold | $179,000 | +10.2% | $114 / Sq Ft |
| 06/25/2021 06/25/21 | Pending | -- | -- | -- |
| 06/23/2021 06/23/21 | For Sale | $162,500 | +31.7% | $103 / Sq Ft |
| 10/16/2014 10/16/14 | Sold | $123,400 | +2.9% | $78 / Sq Ft |
| 08/29/2014 08/29/14 | Pending | -- | -- | -- |
| 04/22/2014 04/22/14 | For Sale | $119,900 | -- | $76 / Sq Ft |
Tax History
| Year | Tax Paid | Tax Assessment Tax Assessment Total Assessment is a certain percentage of the fair market value that is determined by local assessors to be the total taxable value of land and additions on the property. | Land | Improvement |
|---|---|---|---|---|
| 2024 | $11 | $89,600 | $19,400 | $70,200 |
| 2023 | $4,045 | $82,100 | $14,000 | $68,100 |
| 2022 | $3,840 | $75,200 | $14,000 | $61,200 |
| 2021 | $2,724 | $64,500 | $10,700 | $53,800 |
| 2020 | $2,771 | $58,400 | $10,700 | $47,700 |
| 2019 | $2,793 | $54,500 | $9,800 | $44,700 |
| 2018 | $2,778 | $55,400 | $9,800 | $45,600 |
| 2017 | $2,420 | $55,400 | $9,800 | $45,600 |
| 2016 | $2,395 | $53,200 | $9,500 | $43,700 |
| 2015 | $2,338 | $48,200 | $19,000 | $29,200 |
| 2014 | $2,338 | $46,800 | $19,000 | $27,800 |
Source: Greater Lansing Association of Realtors®
MLS Number: 58101
APN: 25-05-23-351-005
- 1580 Grayfriars Ave
- 4526 Bison Dr
- 1535 Thimbleberry Dr
- 1384 Yarrow Dr Unit 92
- 4155 Archwood Dr
- 4120 Santa Clara Dr
- 1849 Aurelius Rd
- 0 Aurelius Rd Unit 282659
- 1548 Holbrook Dr
- 4592 Grove St
- 4535 Harper Rd
- 4204 Hancock Dr
- 2021 Phillips Ave
- 2070 Dean Ave
- 1890 Tupelo Trail
- 2162 Park Ln
- Vl Hickory Ridge Rd
- 5058 Glendurgan Ct
- 2270 N Vernon Ave
- 2342 Aurelius Rd
