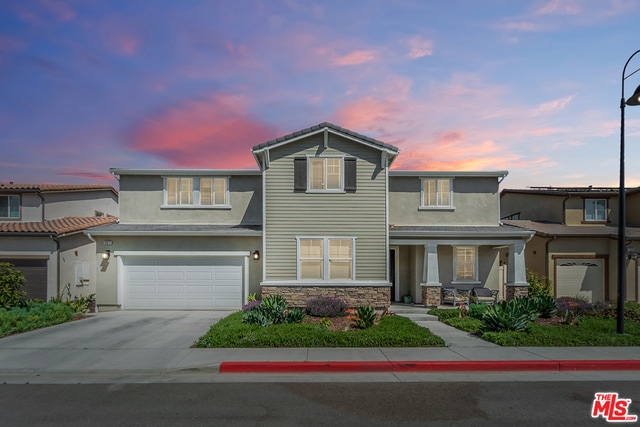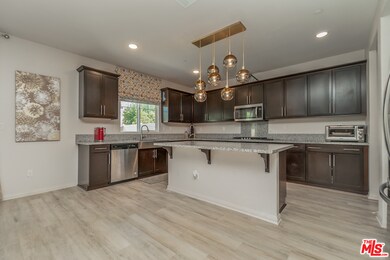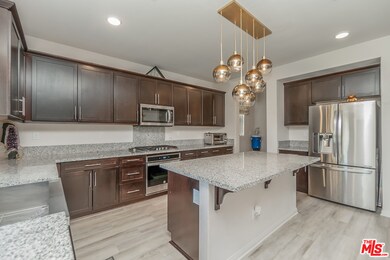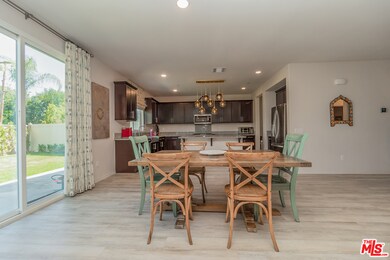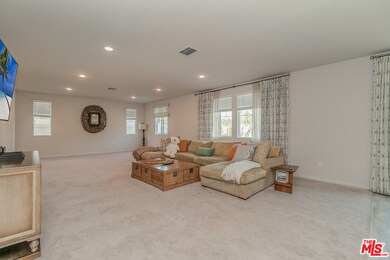
16075 Cousteau Ln North Hills, CA 91343
North Hills NeighborhoodEstimated Value: $1,204,000 - $1,308,000
Highlights
- Gourmet Kitchen
- Gated Community
- Mountain View
- Valley Academy of Arts & Sciences Rated A-
- Open Floorplan
- Contemporary Architecture
About This Home
As of May 2021Beautiful contemporary construction built in 2018 on a quiet cul-de-sac located in the prestigious community of Oak Pointe with private access to public street for additional parking.This Home Features 4bedrooms and 3 full baths an open floor plan with an oversized living room ideal for entertaining. Beautiful chef's kitchen with top-of-the-line stainless steel appliances and custom-built cabinets, custom chandelier. One bedroom downstairs with full bath. Upstairs features a cozy family room, beautiful master suite with double vanity, separate tub and shower and walk-in closet.
Last Agent to Sell the Property
Rudy Artavia
eXp Realty of California Inc License #02140810 Listed on: 04/05/2021
Last Buyer's Agent
Diana Lavu
Compass License #02080976
Home Details
Home Type
- Single Family
Est. Annual Taxes
- $12,894
Year Built
- Built in 2018
Lot Details
- 6,893 Sq Ft Lot
- South Facing Home
- Gated Home
- Drip System Landscaping
- Front and Back Yard Sprinklers
- Back and Front Yard
- Property is zoned LARD6
HOA Fees
- $130 Monthly HOA Fees
Parking
- 2 Car Attached Garage
Home Design
- Contemporary Architecture
- Turnkey
Interior Spaces
- 3,563 Sq Ft Home
- 2-Story Property
- Open Floorplan
- High Ceiling
- Recessed Lighting
- Double Pane Windows
- Blinds
- Great Room
- Family Room on Second Floor
- Living Room
- Formal Dining Room
- Den
- Mountain Views
- Attic
Kitchen
- Gourmet Kitchen
- Breakfast Area or Nook
- Open to Family Room
- Walk-In Pantry
- Gas Oven
- Microwave
- Water Line To Refrigerator
- Dishwasher
- Kitchen Island
- Granite Countertops
- Disposal
Flooring
- Carpet
- Vinyl
Bedrooms and Bathrooms
- 4 Bedrooms
- Walk-In Closet
- 3 Full Bathrooms
- Double Vanity
- Bathtub with Shower
- Linen Closet In Bathroom
Laundry
- Laundry Room
- Laundry on upper level
- Gas And Electric Dryer Hookup
Home Security
- Carbon Monoxide Detectors
- Fire and Smoke Detector
- Fire Sprinkler System
Utilities
- Central Heating and Cooling System
- Vented Exhaust Fan
- Tankless Water Heater
- Cable TV Available
Listing and Financial Details
- Assessor Parcel Number 2673-023-004
Community Details
Security
- Security Service
- Gated Community
Ownership History
Purchase Details
Home Financials for this Owner
Home Financials are based on the most recent Mortgage that was taken out on this home.Purchase Details
Home Financials for this Owner
Home Financials are based on the most recent Mortgage that was taken out on this home.Similar Homes in the area
Home Values in the Area
Average Home Value in this Area
Purchase History
| Date | Buyer | Sale Price | Title Company |
|---|---|---|---|
| Stokes Andrita | $979,000 | Wfg National Title Company | |
| Artavia Rudy P | $815,000 | First American Title Company |
Mortgage History
| Date | Status | Borrower | Loan Amount |
|---|---|---|---|
| Open | Stokes Andrita | $116,594 | |
| Open | Stokes Andrita | $783,200 | |
| Previous Owner | Artavia Rudy P | $435,000 |
Property History
| Date | Event | Price | Change | Sq Ft Price |
|---|---|---|---|---|
| 05/14/2021 05/14/21 | Sold | $979,000 | +3.1% | $275 / Sq Ft |
| 04/09/2021 04/09/21 | Pending | -- | -- | -- |
| 04/05/2021 04/05/21 | For Sale | $950,000 | +16.6% | $267 / Sq Ft |
| 02/15/2019 02/15/19 | Sold | $815,000 | -6.5% | $234 / Sq Ft |
| 01/10/2019 01/10/19 | Pending | -- | -- | -- |
| 10/09/2018 10/09/18 | For Sale | $871,821 | -- | $251 / Sq Ft |
Tax History Compared to Growth
Tax History
| Year | Tax Paid | Tax Assessment Tax Assessment Total Assessment is a certain percentage of the fair market value that is determined by local assessors to be the total taxable value of land and additions on the property. | Land | Improvement |
|---|---|---|---|---|
| 2024 | $12,894 | $1,038,921 | $424,483 | $614,438 |
| 2023 | $12,643 | $1,018,551 | $416,160 | $602,391 |
| 2022 | $12,051 | $998,580 | $408,000 | $590,580 |
| 2021 | $10,252 | $839,911 | $335,964 | $503,947 |
| 2020 | $10,352 | $831,300 | $332,520 | $498,780 |
| 2019 | $5,983 | $314,761 | $314,761 | $0 |
| 2018 | $4,081 | $308,590 | $308,590 | $0 |
Agents Affiliated with this Home
-
R
Seller's Agent in 2021
Rudy Artavia
eXp Realty of California Inc
-
Diana Lavu
D
Buyer's Agent in 2021
Diana Lavu
Compass
(469) 955-0750
1 in this area
21 Total Sales
-
V
Seller's Agent in 2019
Vanessa Perez
No Firm Affiliation
(951) 691-5300
99 Total Sales
-
NoEmail NoEmail
N
Buyer's Agent in 2019
NoEmail NoEmail
None MRML
(646) 541-2551
3 in this area
5,588 Total Sales
Map
Source: The MLS
MLS Number: 21-712822
APN: 2673-023-004
- 16200 Community Ct
- 8338 Woodley Place Unit 25
- 16053 Londelius St
- 15941 Parthenia St
- 15903 Bryant St
- 16012 Acre St
- 8923 Collett Ave
- 8751 Odessa Ave
- 15936 Osborne St
- 16059 Sunburst St
- 16326 Nordhoff St
- 8834 Gerald Ave
- 9001 Orion Ave
- 15430 Parthenia St
- 15735 Nordhoff St Unit 25
- 8861 Langdon Ave
- 8901 Rubio Ave
- 9233 Swinton Ave
- 9038 Orion Ave Unit 107
- 9038 Orion Ave Unit 206
- 16075 Cousteau Ln
- 16081 Cousteau Ln
- 16069 Cousteau Ln
- 16072 Cousteau Ln
- 16068 Cousteau Ln
- 16087 Cousteau Ln
- 16078 Cousteau Ln
- 16064 Cousteau Ln
- 16084 Cousteau Ln
- 16052 Chase St
- 16059 Chase St
- 16090 Cousteau Ln
- 16105 Chase St
- 16093 Cousteau Ln
- 16063 Cook Ln
- 16071 Cook Ln
- 16059 Cook Ln
- 16119 Chase St
- 16067 Cook Ln
- 16051 Chase St
