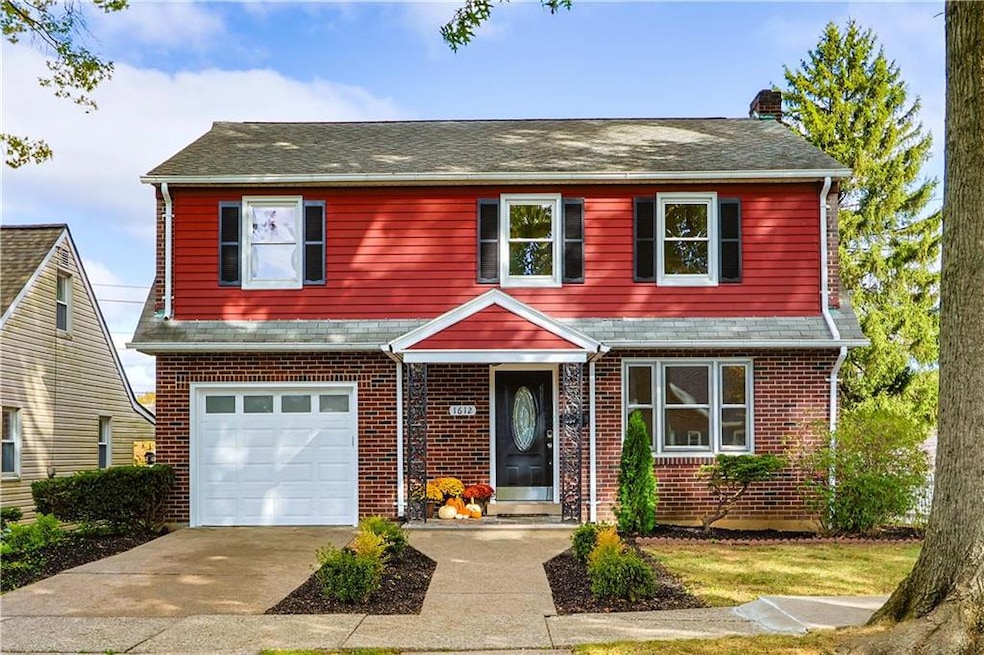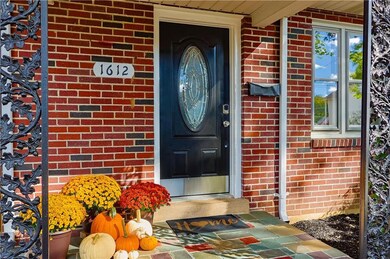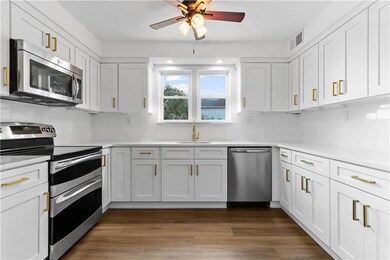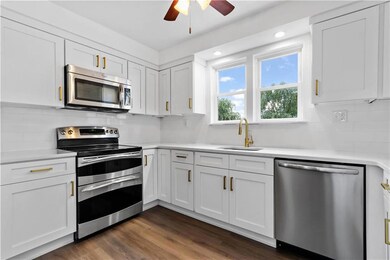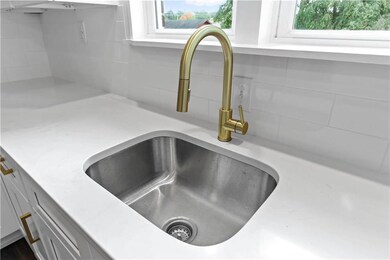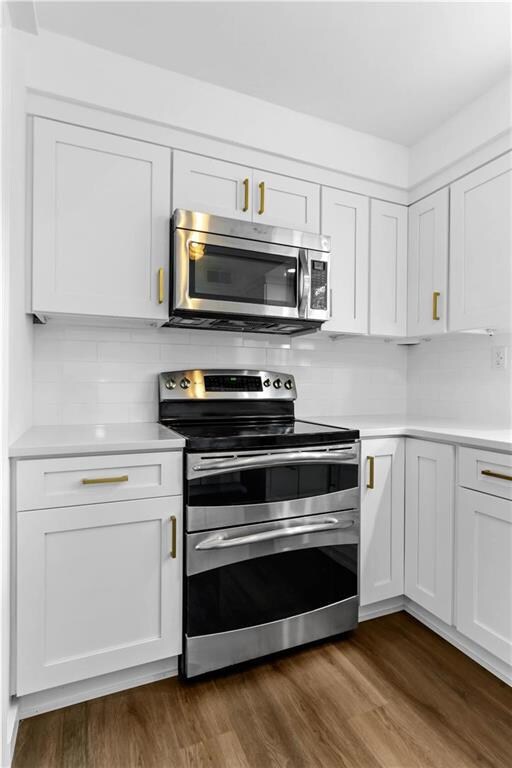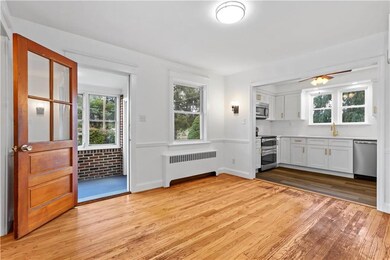
1608-1612 Elliott Ave Bethlehem, PA 18018
West Bethlehem NeighborhoodHighlights
- Colonial Architecture
- Enclosed patio or porch
- Central Air
- Wood Flooring
- 4 Car Attached Garage
- Baseboard Heating
About This Home
As of November 2024Welcome to 1612 Elliott Ave—a timeless, stylish gem that blends modern upgrades with classic charm. Step inside and discover freshly painted interiors that radiate warmth and light off the hardwood floors. Now, we all know the kitchen is the heart of any home. So, your heart may skip a beat when you find brand new, sleek, white cabinetry; gorgeous new granite countertops; and stylish fixtures and hardware offering a perfect blend of beauty and functionality!Want more living space? Say no more! The partially finished basement offers limitless potential— the dream man-cave you've always envisioned? Perhaps a home gym b/c health is wealth? Or that rambunctious playroom for your rugrats. Outside, you'll find an incredible yard that’s been transformed with extensive landscaping. Whether you're hosting summer BBQs, building your own little garden, or just soaking up the sun, this yard is designed for maximum enjoyment and stunning curb appeal.Living here means you're located in one of Bethlehem's most desirable neighborhoods, and mere minutes from the vibrant energy of Downtown—just think.. restaurants, boutiques, parks, and the iconic Musikfest, and SteelStacks right at your fingertips! Plus, easy access to major highways makes commuting to work a breeze!This home truly has it all—modern style, prime location, and endless possibilities. Don’t wait—schedule your showing today and make 1612 Elliott the headline of the next chapter in your life! See you soon!
Home Details
Home Type
- Single Family
Est. Annual Taxes
- $4,335
Year Built
- Built in 1955
Lot Details
- 6,000 Sq Ft Lot
- Lot Dimensions are 50' x 120'
- Level Lot
- Property is zoned RG-RESIDENTIAL
Home Design
- Colonial Architecture
- Brick Exterior Construction
- Asphalt Roof
- Vinyl Construction Material
Interior Spaces
- 1,586 Sq Ft Home
- 3-Story Property
- Dining Area
- Partially Finished Basement
- Basement Fills Entire Space Under The House
- Storage In Attic
- Laundry on lower level
Kitchen
- <<microwave>>
- Dishwasher
Flooring
- Wood
- Wall to Wall Carpet
- Laminate
- Tile
- Luxury Vinyl Plank Tile
Bedrooms and Bathrooms
- 3 Bedrooms
Parking
- 4 Car Attached Garage
- Parking Pad
- Driveway
- On-Street Parking
- Off-Street Parking
Outdoor Features
- Enclosed patio or porch
Schools
- Calypso Elementary School
- Nitschmann Middle School
- Liberty High School
Utilities
- Central Air
- Heat Pump System
- Baseboard Heating
- Heating System Uses Oil
- Electric Water Heater
Listing and Financial Details
- Assessor Parcel Number 641796318066001
Ownership History
Purchase Details
Home Financials for this Owner
Home Financials are based on the most recent Mortgage that was taken out on this home.Purchase Details
Similar Homes in Bethlehem, PA
Home Values in the Area
Average Home Value in this Area
Purchase History
| Date | Type | Sale Price | Title Company |
|---|---|---|---|
| Deed | $343,000 | None Listed On Document | |
| Deed | $132,000 | -- |
Mortgage History
| Date | Status | Loan Amount | Loan Type |
|---|---|---|---|
| Previous Owner | $172,000 | New Conventional | |
| Previous Owner | $75,000 | Credit Line Revolving | |
| Previous Owner | $91,850 | New Conventional | |
| Previous Owner | $50,000 | Credit Line Revolving |
Property History
| Date | Event | Price | Change | Sq Ft Price |
|---|---|---|---|---|
| 11/21/2024 11/21/24 | Sold | $377,000 | +1.9% | $238 / Sq Ft |
| 10/22/2024 10/22/24 | Pending | -- | -- | -- |
| 10/15/2024 10/15/24 | For Sale | $369,900 | +7.8% | $233 / Sq Ft |
| 08/16/2024 08/16/24 | Sold | $343,000 | +7.2% | $216 / Sq Ft |
| 05/29/2024 05/29/24 | Pending | -- | -- | -- |
| 05/21/2024 05/21/24 | For Sale | $320,000 | -- | $202 / Sq Ft |
Tax History Compared to Growth
Tax History
| Year | Tax Paid | Tax Assessment Tax Assessment Total Assessment is a certain percentage of the fair market value that is determined by local assessors to be the total taxable value of land and additions on the property. | Land | Improvement |
|---|---|---|---|---|
| 2025 | $4,335 | $150,900 | $37,900 | $113,000 |
| 2024 | $4,286 | $150,900 | $37,900 | $113,000 |
| 2023 | $4,248 | $150,900 | $37,900 | $113,000 |
| 2022 | $4,317 | $150,900 | $113,000 | $37,900 |
| 2021 | $4,298 | $150,900 | $37,900 | $113,000 |
| 2020 | $4,160 | $150,900 | $37,900 | $113,000 |
| 2019 | $4,190 | $150,900 | $37,900 | $113,000 |
| 2018 | $4,109 | $150,900 | $37,900 | $113,000 |
| 2017 | $3,926 | $150,900 | $37,900 | $113,000 |
| 2016 | -- | $150,900 | $37,900 | $113,000 |
| 2015 | -- | $150,900 | $37,900 | $113,000 |
| 2014 | -- | $150,900 | $37,900 | $113,000 |
Agents Affiliated with this Home
-
Eldin Kalic

Seller's Agent in 2024
Eldin Kalic
Home Team Real Estate
(484) 456-0987
8 in this area
125 Total Sales
-
Cliff Lewis

Seller's Agent in 2024
Cliff Lewis
Coldwell Banker Hearthside
(610) 751-8280
49 in this area
1,393 Total Sales
-
Daniel Bostelman
D
Seller Co-Listing Agent in 2024
Daniel Bostelman
Coldwell Banker Hearthside
(610) 816-0646
4 in this area
63 Total Sales
-
Gina Kelechava

Buyer's Agent in 2024
Gina Kelechava
RE/MAX
(484) 357-8215
4 in this area
71 Total Sales
Map
Source: Greater Lehigh Valley REALTORS®
MLS Number: 746928
APN: 641796318066-1
- 823 Spring St
- 816 Walton St Unit 818
- 650 Highland Ave
- 1711 W Union Blvd
- 1321 W Union Blvd
- 1926 W Broad St
- 801 W Broad St
- 717 5th Ave
- 1409 Jeter Ave
- 926 Delaware Ave
- 225 W Lehigh St
- 215 W Lehigh St
- 1037 Seneca St
- 515 N Bishopthorpe St
- 2018 Hanover Ave
- 501 W 4th St
- 424 W 4th St
- 629 Terrace Ave
- 520 Bradley St
- 2115 Union Blvd
