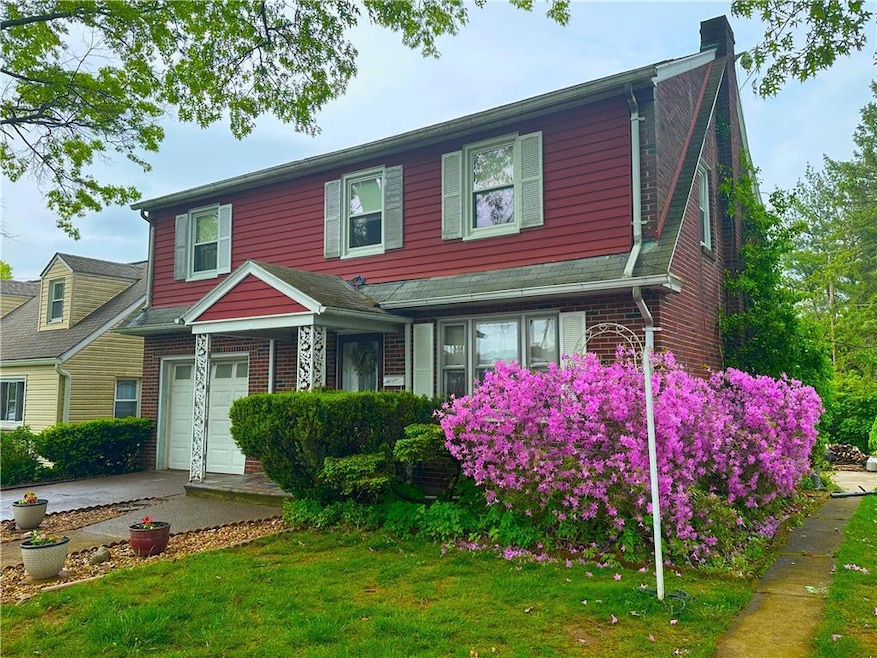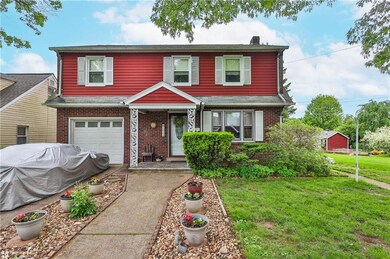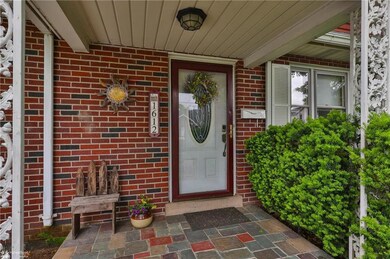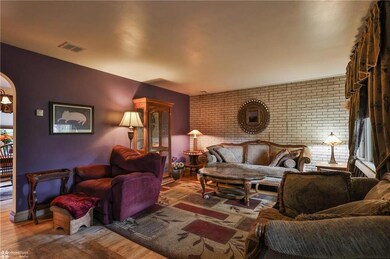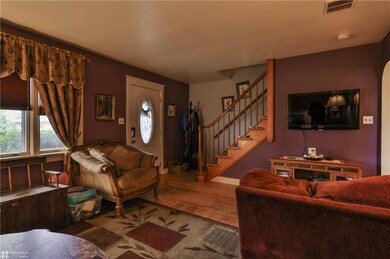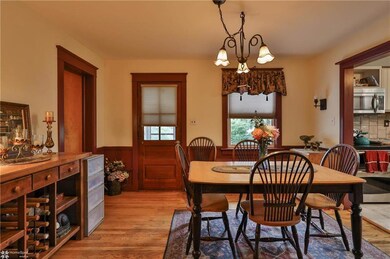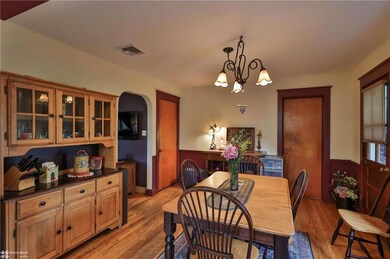
1608-1612 Elliott Ave Bethlehem, PA 18018
West Bethlehem NeighborhoodHighlights
- Colonial Architecture
- Enclosed patio or porch
- Walk-In Closet
- Wood Flooring
- 1 Car Attached Garage
- Shed
About This Home
As of November 2024Nestled on a quiet, tree-lined street, this charming home offers the perfect blend of tranquility and convenience. Boasting a spacious yard on a double lot, this property provides ample space for outdoor activities, gardening, and relaxation. Imagine summer barbecues, family gatherings, or simply enjoying the serenity of your private outdoor space. Inside, you'll find a cozy and inviting living space that welcomes you with warmth and comfort. The layout is thoughtfully designed to cater to your lifestyle needs. The property includes a one-car garage, providing both storage and convenience. Location is everything, and 1612 Elliott Ave does not disappoint. Just a short walk away is Westside Park ,for those who enjoy dining out and exploring local culture, the vibrant downtown Bethlehem is less than 2 miles away. Savor the eclectic mix of restaurants, cafes, and shops that this historic town has to offer. Whether you're a first-time homebuyer or looking to downsize without sacrificing outdoor space, this home is a rare find in a sought-after neighborhood. Don’t miss the opportunity to make 1612 Elliott Ave your new address – where peaceful living and urban convenience meet. Schedule a viewing today and experience the charm and potential of this lovely Bethlehem home for yourself!
Home Details
Home Type
- Single Family
Est. Annual Taxes
- $4,335
Year Built
- Built in 1955
Lot Details
- 0.28 Acre Lot
- Paved or Partially Paved Lot
- Level Lot
- Property is zoned Rg-Residential
Home Design
- Colonial Architecture
- Brick Exterior Construction
- Asphalt Roof
Interior Spaces
- 1,586 Sq Ft Home
- 2-Story Property
- Family Room Downstairs
- Dining Area
- Basement Fills Entire Space Under The House
- Storage In Attic
- Dishwasher
Flooring
- Wood
- Wall to Wall Carpet
- Laminate
- Tile
- Luxury Vinyl Plank Tile
Bedrooms and Bathrooms
- 3 Bedrooms
- Walk-In Closet
Laundry
- Laundry on lower level
- Stacked Washer and Dryer
Parking
- 1 Car Attached Garage
- Driveway
- On-Street Parking
- Off-Street Parking
Outdoor Features
- Enclosed patio or porch
- Shed
Schools
- Calypso Elementary School
- Nitschmann Middle School
- Liberty High School
Utilities
- Central Air
- Heat Pump System
- Baseboard Heating
- Heating System Uses Oil
- Electric Water Heater
Listing and Financial Details
- Assessor Parcel Number 641796318066001
Ownership History
Purchase Details
Home Financials for this Owner
Home Financials are based on the most recent Mortgage that was taken out on this home.Purchase Details
Similar Homes in Bethlehem, PA
Home Values in the Area
Average Home Value in this Area
Purchase History
| Date | Type | Sale Price | Title Company |
|---|---|---|---|
| Deed | $343,000 | None Listed On Document | |
| Deed | $132,000 | -- |
Mortgage History
| Date | Status | Loan Amount | Loan Type |
|---|---|---|---|
| Previous Owner | $172,000 | New Conventional | |
| Previous Owner | $75,000 | Credit Line Revolving | |
| Previous Owner | $91,850 | New Conventional | |
| Previous Owner | $50,000 | Credit Line Revolving |
Property History
| Date | Event | Price | Change | Sq Ft Price |
|---|---|---|---|---|
| 11/21/2024 11/21/24 | Sold | $377,000 | +1.9% | $238 / Sq Ft |
| 10/22/2024 10/22/24 | Pending | -- | -- | -- |
| 10/15/2024 10/15/24 | For Sale | $369,900 | +7.8% | $233 / Sq Ft |
| 08/16/2024 08/16/24 | Sold | $343,000 | +7.2% | $216 / Sq Ft |
| 05/29/2024 05/29/24 | Pending | -- | -- | -- |
| 05/21/2024 05/21/24 | For Sale | $320,000 | -- | $202 / Sq Ft |
Tax History Compared to Growth
Tax History
| Year | Tax Paid | Tax Assessment Tax Assessment Total Assessment is a certain percentage of the fair market value that is determined by local assessors to be the total taxable value of land and additions on the property. | Land | Improvement |
|---|---|---|---|---|
| 2025 | $4,335 | $150,900 | $37,900 | $113,000 |
| 2024 | $4,286 | $150,900 | $37,900 | $113,000 |
| 2023 | $4,248 | $150,900 | $37,900 | $113,000 |
| 2022 | $4,317 | $150,900 | $113,000 | $37,900 |
| 2021 | $4,298 | $150,900 | $37,900 | $113,000 |
| 2020 | $4,160 | $150,900 | $37,900 | $113,000 |
| 2019 | $4,190 | $150,900 | $37,900 | $113,000 |
| 2018 | $4,109 | $150,900 | $37,900 | $113,000 |
| 2017 | $3,926 | $150,900 | $37,900 | $113,000 |
| 2016 | -- | $150,900 | $37,900 | $113,000 |
| 2015 | -- | $150,900 | $37,900 | $113,000 |
| 2014 | -- | $150,900 | $37,900 | $113,000 |
Agents Affiliated with this Home
-
Eldin Kalic

Seller's Agent in 2024
Eldin Kalic
Home Team Real Estate
(484) 456-0987
8 in this area
125 Total Sales
-
Cliff Lewis

Seller's Agent in 2024
Cliff Lewis
Coldwell Banker Hearthside
(610) 751-8280
49 in this area
1,393 Total Sales
-
Daniel Bostelman
D
Seller Co-Listing Agent in 2024
Daniel Bostelman
Coldwell Banker Hearthside
(610) 816-0646
4 in this area
63 Total Sales
-
Gina Kelechava

Buyer's Agent in 2024
Gina Kelechava
RE/MAX
(484) 357-8215
4 in this area
71 Total Sales
Map
Source: Greater Lehigh Valley REALTORS®
MLS Number: 737866
APN: 641796318066-1
- 823 Spring St
- 816 Walton St Unit 818
- 650 Highland Ave
- 1711 W Union Blvd
- 1321 W Union Blvd
- 1926 W Broad St
- 801 W Broad St
- 717 5th Ave
- 1409 Jeter Ave
- 926 Delaware Ave
- 225 W Lehigh St
- 215 W Lehigh St
- 1037 Seneca St
- 515 N Bishopthorpe St
- 2018 Hanover Ave
- 501 W 4th St
- 424 W 4th St
- 629 Terrace Ave
- 520 Bradley St
- 2115 Union Blvd
