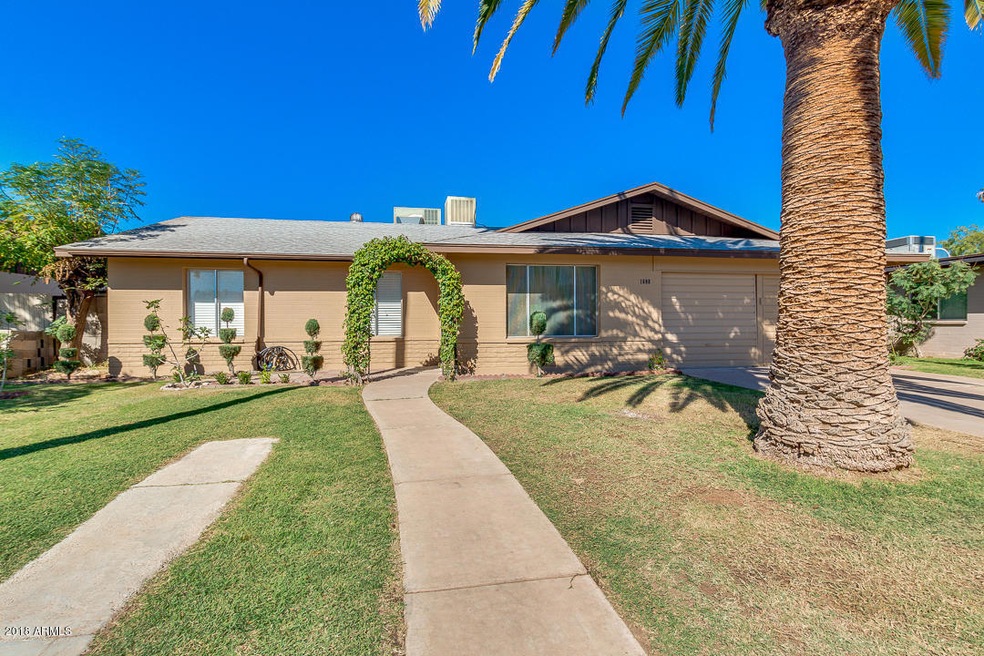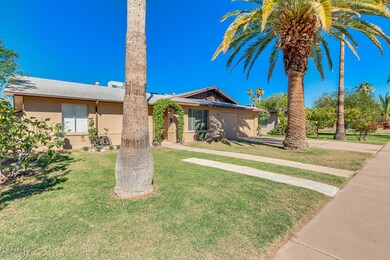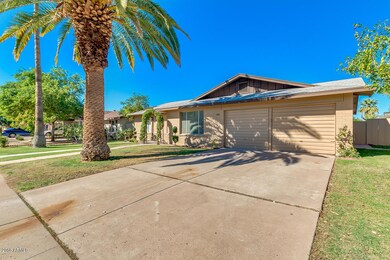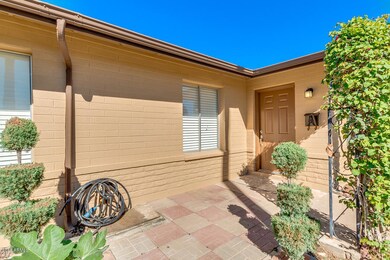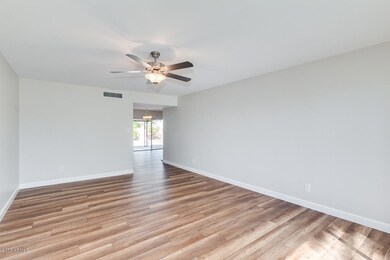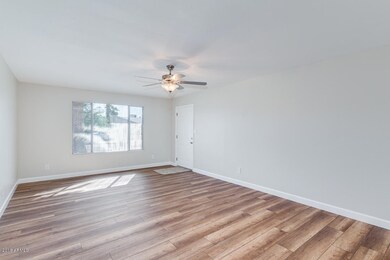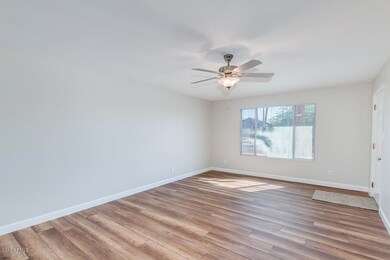
1608 E Palmcroft Dr Tempe, AZ 85282
Alameda NeighborhoodHighlights
- Granite Countertops
- Covered patio or porch
- Dual Vanity Sinks in Primary Bathroom
- No HOA
- Eat-In Kitchen
- Tile Flooring
About This Home
As of December 2018BLACK FRIDAY SALE! $10,000 reduction! This 3 bed 2 bath has been completely updated while maintaining older Tempe charm. New wood laminate flooring through living areas and new carpet in bedrooms. New granite countertops and appliances. Tiled shower and bath surrounds. Fresh paint inside and out, new fixtures, hardware, and more! Front yard has great curb appeal with the right amount of grass and trees, and the back yard awaits your customization. This is exactly what you have been looking for!
Home Details
Home Type
- Single Family
Est. Annual Taxes
- $1,755
Year Built
- Built in 1969
Lot Details
- 7,340 Sq Ft Lot
- Block Wall Fence
- Grass Covered Lot
Parking
- 2 Car Garage
- Garage Door Opener
Home Design
- Wood Frame Construction
- Composition Roof
- Block Exterior
Interior Spaces
- 1,646 Sq Ft Home
- 1-Story Property
- Ceiling height of 9 feet or more
- Ceiling Fan
Kitchen
- Eat-In Kitchen
- Breakfast Bar
- Granite Countertops
Flooring
- Carpet
- Tile
Bedrooms and Bathrooms
- 3 Bedrooms
- 2 Bathrooms
- Dual Vanity Sinks in Primary Bathroom
Outdoor Features
- Covered patio or porch
Schools
- Joseph P. Spracale Elementary School
- Connolly Middle School
- Mcclintock High School
Utilities
- Refrigerated Cooling System
- Heating System Uses Natural Gas
- High Speed Internet
- Cable TV Available
Listing and Financial Details
- Tax Lot 917
- Assessor Parcel Number 133-31-197
Community Details
Overview
- No Home Owners Association
- Association fees include no fees
- Hughes Acres 7 Subdivision
Recreation
- Bike Trail
Ownership History
Purchase Details
Home Financials for this Owner
Home Financials are based on the most recent Mortgage that was taken out on this home.Purchase Details
Home Financials for this Owner
Home Financials are based on the most recent Mortgage that was taken out on this home.Purchase Details
Purchase Details
Home Financials for this Owner
Home Financials are based on the most recent Mortgage that was taken out on this home.Purchase Details
Home Financials for this Owner
Home Financials are based on the most recent Mortgage that was taken out on this home.Map
Similar Homes in Tempe, AZ
Home Values in the Area
Average Home Value in this Area
Purchase History
| Date | Type | Sale Price | Title Company |
|---|---|---|---|
| Warranty Deed | $295,000 | American Title Service Agenc | |
| Interfamily Deed Transfer | -- | Driggs Title Agency Inc | |
| Warranty Deed | $242,000 | Driggs Title Agency Inc | |
| Warranty Deed | $74,705 | Transnation Title | |
| Interfamily Deed Transfer | -- | Transnation Title |
Mortgage History
| Date | Status | Loan Amount | Loan Type |
|---|---|---|---|
| Previous Owner | $70,900 | Purchase Money Mortgage | |
| Previous Owner | $70,900 | Purchase Money Mortgage |
Property History
| Date | Event | Price | Change | Sq Ft Price |
|---|---|---|---|---|
| 12/14/2018 12/14/18 | Sold | $295,000 | -1.6% | $179 / Sq Ft |
| 11/23/2018 11/23/18 | Price Changed | $299,900 | -2.9% | $182 / Sq Ft |
| 11/16/2018 11/16/18 | Price Changed | $309,000 | -0.3% | $188 / Sq Ft |
| 10/27/2018 10/27/18 | For Sale | $309,900 | +28.1% | $188 / Sq Ft |
| 09/26/2018 09/26/18 | Sold | $242,000 | -2.8% | $147 / Sq Ft |
| 08/25/2018 08/25/18 | For Sale | $249,000 | -- | $151 / Sq Ft |
Tax History
| Year | Tax Paid | Tax Assessment Tax Assessment Total Assessment is a certain percentage of the fair market value that is determined by local assessors to be the total taxable value of land and additions on the property. | Land | Improvement |
|---|---|---|---|---|
| 2025 | $2,360 | $21,071 | -- | -- |
| 2024 | $2,332 | $20,068 | -- | -- |
| 2023 | $2,332 | $35,960 | $7,190 | $28,770 |
| 2022 | $2,237 | $27,150 | $5,430 | $21,720 |
| 2021 | $2,252 | $25,010 | $5,000 | $20,010 |
| 2020 | $2,184 | $22,470 | $4,490 | $17,980 |
| 2019 | $2,143 | $21,350 | $4,270 | $17,080 |
| 2018 | $1,811 | $19,480 | $3,890 | $15,590 |
| 2017 | $1,755 | $17,900 | $3,580 | $14,320 |
| 2016 | $1,746 | $17,300 | $3,460 | $13,840 |
| 2015 | $1,689 | $16,150 | $3,230 | $12,920 |
Source: Arizona Regional Multiple Listing Service (ARMLS)
MLS Number: 5839399
APN: 133-31-197
- 1653 E Palmcroft Dr
- 1409 E Verlea Dr
- 1715 E El Parque Dr
- 2035 S Elm St Unit 211
- 2035 S Elm St Unit 221
- 2035 S Elm St Unit 114
- 2035 S Elm St Unit 217
- 1317 E Verlea Dr
- 2310 S Mcclintock Dr
- 1307 E Broadmor Dr
- 1445 E Broadway Rd Unit 120
- 2090 S Dorsey Ln Unit 1037
- 1203 E Bishop Dr
- 1131 E Bishop Dr
- 2907 S Elm St
- 1708 E Wesleyan Dr
- 2922 S Juniper St
- 1633 E Wesleyan Dr
- 1125 E Broadway Rd Unit 102
- 1922 E Concorda Dr
