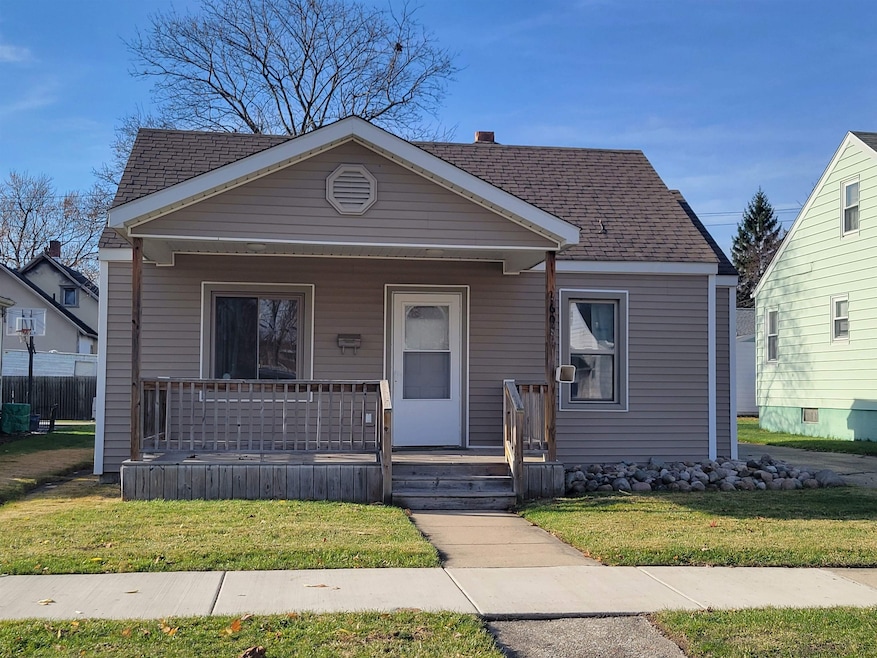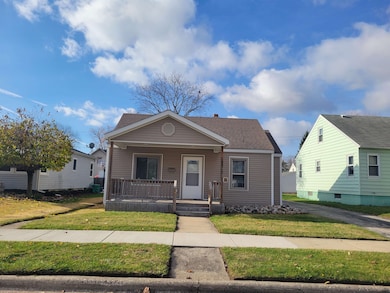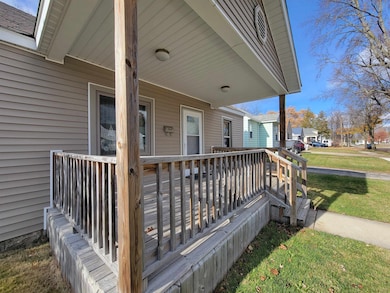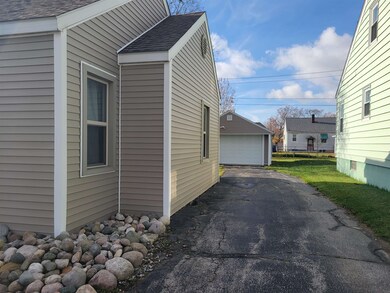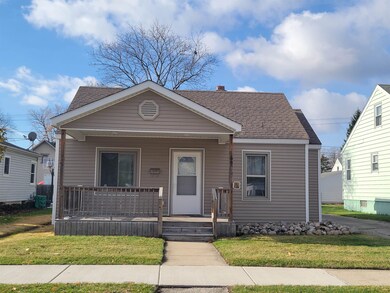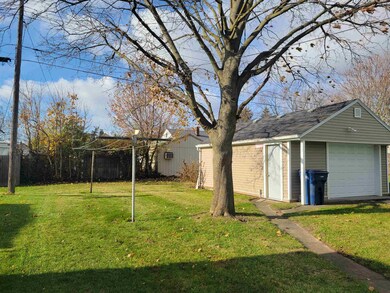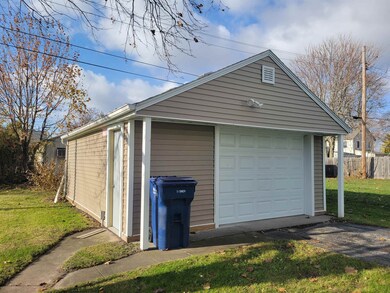1608 Wilson St Bay City, MI 48708
Estimated payment $786/month
Highlights
- Deck
- Wood Flooring
- 1 Car Detached Garage
- Traditional Architecture
- Electric Vehicle Charging Station
- 2-minute walk to Roosevelt Park
About This Home
Charming Bay City Home Near Roosevelt Park – Updated & Move-In Ready! Located just one block from Roosevelt Park, this well-maintained Bay City home is one you don’t want to miss! With numerous updates and a highly functional layout, it’s an ideal choice for first-time buyers, downsizers, or investors seeking a city-certified rental. The home features vinyl siding, vinyl windows, a newer roof, furnace, and water heater, offering peace of mind for years to come. Inside, you’ll love the hardwood flooring in the spacious living room and in both nice-sized bedrooms. The updated eat-in kitchen features bright white cabinetry and includes all appliances. The full bath has a beautiful tile shower. surround. A separate laundry room adds convenience, complete with an included washer and dryer. Outdoor spaces include a covered front deck, a side deck leading to the large backyard, and a paved driveway to the 1.5-car garage equipped with an opener and 220V power—perfect for tools, hobbies, or EV charging. Whether you're looking for an affordable starter home or a reliable investment, this property checks all the boxes. Move-in ready and easy to show!
Listing Agent
CENTURY 21 SIGNATURE - MIDLAND License #CGBOR-6502362712 Listed on: 11/25/2025

Home Details
Home Type
- Single Family
Est. Annual Taxes
Year Built
- Built in 1952
Lot Details
- 6,098 Sq Ft Lot
- Lot Dimensions are 50x120
Parking
- 1 Car Detached Garage
Home Design
- Traditional Architecture
- Vinyl Siding
Interior Spaces
- 798 Sq Ft Home
- 1-Story Property
- Entryway
- Living Room
- Wood Flooring
- Crawl Space
- Eat-In Kitchen
- Laundry Room
Bedrooms and Bathrooms
- 2 Bedrooms
- 1 Full Bathroom
Outdoor Features
- Deck
- Patio
Utilities
- Forced Air Heating and Cooling System
- Heating System Uses Natural Gas
- Internet Available
Community Details
- Roosevelt Park Subdivision
- Electric Vehicle Charging Station
Listing and Financial Details
- Assessor Parcel Number 160-032-489-011-00
Map
Home Values in the Area
Average Home Value in this Area
Tax History
| Year | Tax Paid | Tax Assessment Tax Assessment Total Assessment is a certain percentage of the fair market value that is determined by local assessors to be the total taxable value of land and additions on the property. | Land | Improvement |
|---|---|---|---|---|
| 2025 | $1,509 | $40,700 | $0 | $0 |
| 2024 | $1,316 | $33,650 | $0 | $0 |
| 2023 | $1,253 | $27,750 | $0 | $0 |
| 2022 | $1,361 | $24,950 | $0 | $0 |
| 2021 | $1,291 | $24,100 | $24,100 | $0 |
| 2020 | $1,344 | $20,650 | $20,650 | $0 |
| 2019 | $1,494 | $19,800 | $0 | $0 |
| 2018 | $1,316 | $19,550 | $0 | $0 |
| 2017 | $1,493 | $22,400 | $0 | $0 |
| 2016 | $1,588 | $24,000 | $0 | $24,000 |
| 2015 | $1,441 | $23,900 | $0 | $23,900 |
| 2014 | $1,441 | $22,000 | $0 | $22,000 |
Property History
| Date | Event | Price | List to Sale | Price per Sq Ft | Prior Sale |
|---|---|---|---|---|---|
| 11/25/2025 11/25/25 | For Sale | $124,900 | +28.8% | $157 / Sq Ft | |
| 10/30/2024 10/30/24 | Sold | $97,000 | -2.0% | $122 / Sq Ft | View Prior Sale |
| 10/18/2024 10/18/24 | Pending | -- | -- | -- | |
| 10/05/2024 10/05/24 | For Sale | $99,000 | -- | $124 / Sq Ft |
Purchase History
| Date | Type | Sale Price | Title Company |
|---|---|---|---|
| Warranty Deed | $97,000 | None Listed On Document | |
| Warranty Deed | $38,700 | -- |
Source: Clare Gladwin Board of REALTORS®
MLS Number: 50195121
APN: 09-160-032-489-011-00
- 2501 Fitzhugh St
- 901 Marsac #1 St
- 1011 Fraser St
- 507 Franklin St
- 609 11th St
- 509 N Grant St
- 509 Grant #8 St
- 702 N Grant St
- 814 Center Apt G Ave Unit G
- 814 Center Apt E Ave Unit E
- 814 Center H Ave Unit c
- 814 Center Apt H Ave
- 701 Center #8 Ave Unit 8
- 701 Center #16 Ave Unit 16
- 701 Center #15 Ave Unit 15
- 1300 Center Ave
- 816 N Sheridan St Unit 1302 5th st near garage
- 1312 5th #3 St
- 1312 5th St #3 St Unit 3
- 400 Gies St
