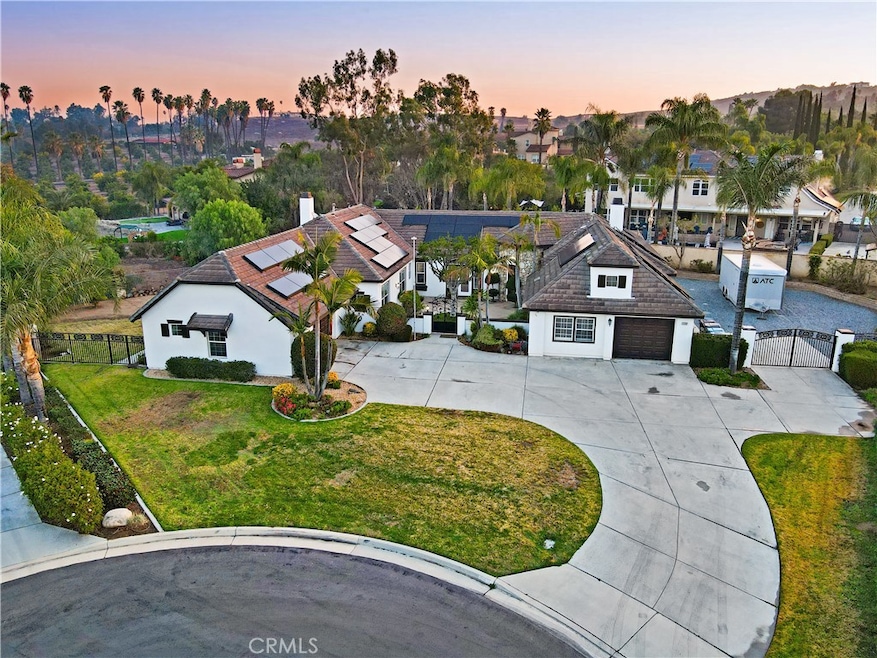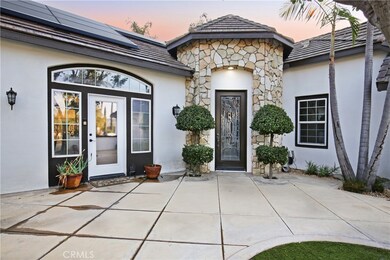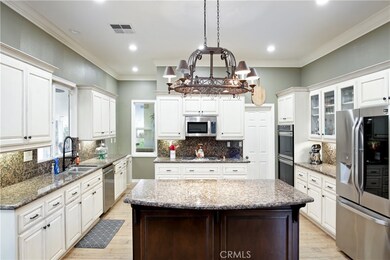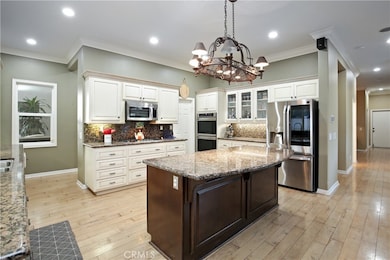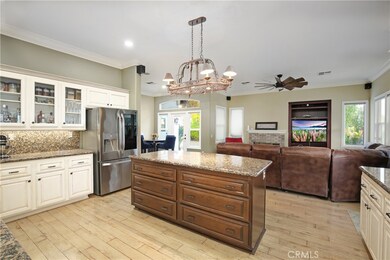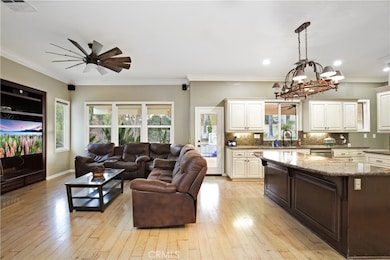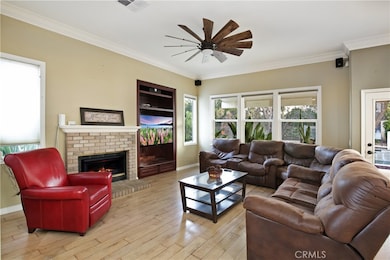
16082 Citrus Grove Ct Riverside, CA 92504
Canyon Ridge NeighborhoodEstimated payment $8,017/month
Highlights
- Pebble Pool Finish
- RV Access or Parking
- Open Floorplan
- Frank Augustus Miller Middle School Rated A-
- Solar Power System
- Atrium Room
About This Home
Welcome to luxury living above Citrus State Park's expansive orange groves, a 4 BR/3.5 BATH estate in Heritage Grove. This home embodies the perfect blend of luxury and comfort, offering a unique opportunity to experience upscale living in a tranquil, nature-filled setting. Entering through the private, gated courtyard, you’ll be immediately captivated by the home’s sophisticated horseshoe-shaped floor plan. Vaulted ceilings and engineered hardwood floors lead you through beautifully designed spaces, highlighted by custom paint and meticulous craftsmanship. A pool room—ideal for entertaining or relaxing with family., opens seamlessly to the formal dining area with picture windows looking out onto the outside oasis. The chef’s kitchen is a culinary dream, offering a large island, high-end appliances, and a spacious walk-in pantry. Adjacent to the kitchen, a butler’s pantry adds extra storage and convenience, making meal prep a breeze. An inviting family room with gas-burning fireplace and media center adjoins the magnificent kitchen. The primary suite is nothing short of a personal retreat. A private gas-burning fireplace sets the perfect mood for relaxation, while the fully remodeled bathroom is an absolute showstopper. Featuring a luxurious copper clawfoot bathtub, a custom "roll-in" shower, quartz countertops, and exquisite copper sinks, this bathroom also boasts cabinets crafted from reclaimed wood sourced from a Montana beef ranch—creating a perfect blend of rustic charm and high-end elegance. The outdoor living space features a saltwater vanishing edge pebble-bottom pool and spa, heated by solar panels for eco-friendly enjoyment. The outdoor island kitchen with a built-in grill and beverage cooler provides a perfect setting for al fresco dining and gatherings, while the mature palm trees surrounding the property enhance the sense of tranquility. This property offers ample storage space in both garages and an oversized RV parking area, complete with dual dump stations for added convenience. The home is also powered by 60 solar panels, complemented by two Tesla Powerwall2 lithium batteries, ensuring energy efficiency and sustainability. For those seeking a slower, more peaceful pace of life, this property is a rare find. Enjoy the serene, country atmosphere while remaining just a short drive from all the conveniences of city living. This is more than just a house—it’s a lifestyle. Don’t miss the opportunity to call this spectacular property your own.
Listing Agent
24 Hour Real Estate Brokerage Phone: 562-777-5440 License #01850135 Listed on: 01/30/2025
Home Details
Home Type
- Single Family
Est. Annual Taxes
- $9,364
Year Built
- Built in 2000
Lot Details
- 0.69 Acre Lot
- Sprinkler System
- Property is zoned R-A-30000
Parking
- 3 Car Attached Garage
- Parking Available
- Driveway
- RV Access or Parking
Home Design
- Interior Block Wall
Interior Spaces
- 3,498 Sq Ft Home
- 1-Story Property
- Open Floorplan
- Wired For Sound
- High Ceiling
- Ceiling Fan
- Recessed Lighting
- Family Room with Fireplace
- Family Room Off Kitchen
- Atrium Room
- Neighborhood Views
Kitchen
- Open to Family Room
- Walk-In Pantry
- Gas Cooktop
- Microwave
- Dishwasher
- Kitchen Island
- Granite Countertops
- Quartz Countertops
Bedrooms and Bathrooms
- 4 Main Level Bedrooms
- Fireplace in Primary Bedroom
- Walk-In Closet
Laundry
- Laundry Room
- Washer and Gas Dryer Hookup
Pool
- Pebble Pool Finish
- Solar Heated In Ground Pool
Utilities
- Central Heating and Cooling System
- Tankless Water Heater
- Conventional Septic
Additional Features
- Solar Power System
- Covered patio or porch
- Suburban Location
Community Details
- No Home Owners Association
Listing and Financial Details
- Tax Lot 15
- Tax Tract Number 26708
- Assessor Parcel Number 271040073
- $15 per year additional tax assessments
Map
Home Values in the Area
Average Home Value in this Area
Tax History
| Year | Tax Paid | Tax Assessment Tax Assessment Total Assessment is a certain percentage of the fair market value that is determined by local assessors to be the total taxable value of land and additions on the property. | Land | Improvement |
|---|---|---|---|---|
| 2023 | $9,364 | $837,522 | $104,040 | $733,482 |
| 2022 | $9,112 | $821,100 | $102,000 | $719,100 |
| 2021 | $8,950 | $805,000 | $100,000 | $705,000 |
| 2020 | $7,959 | $677,515 | $135,072 | $542,443 |
| 2019 | $7,331 | $664,231 | $132,424 | $531,807 |
| 2018 | $7,182 | $651,208 | $129,828 | $521,380 |
| 2017 | $7,050 | $638,440 | $127,283 | $511,157 |
| 2016 | $6,586 | $625,923 | $124,788 | $501,135 |
| 2015 | $6,496 | $616,522 | $122,914 | $493,608 |
| 2014 | $5,461 | $514,000 | $102,000 | $412,000 |
Property History
| Date | Event | Price | Change | Sq Ft Price |
|---|---|---|---|---|
| 04/13/2025 04/13/25 | Price Changed | $1,299,000 | -3.7% | $371 / Sq Ft |
| 02/27/2025 02/27/25 | Price Changed | $1,349,500 | -3.6% | $386 / Sq Ft |
| 01/30/2025 01/30/25 | For Sale | $1,399,500 | +73.9% | $400 / Sq Ft |
| 12/17/2020 12/17/20 | Sold | $805,000 | +0.6% | $230 / Sq Ft |
| 10/13/2020 10/13/20 | Pending | -- | -- | -- |
| 10/08/2020 10/08/20 | For Sale | $800,000 | -- | $229 / Sq Ft |
Purchase History
| Date | Type | Sale Price | Title Company |
|---|---|---|---|
| Interfamily Deed Transfer | -- | None Available | |
| Interfamily Deed Transfer | -- | None Available | |
| Grant Deed | $805,000 | Usa National Title | |
| Interfamily Deed Transfer | -- | None Available | |
| Interfamily Deed Transfer | -- | None Available | |
| Interfamily Deed Transfer | -- | Servicelink | |
| Interfamily Deed Transfer | -- | None Available | |
| Interfamily Deed Transfer | -- | California Counties Title Co | |
| Interfamily Deed Transfer | -- | None Available | |
| Interfamily Deed Transfer | -- | First American Title Co | |
| Grant Deed | $464,000 | Fidelity National Title Co | |
| Interfamily Deed Transfer | -- | Chicago Title | |
| Grant Deed | $386,000 | Chicago Title |
Mortgage History
| Date | Status | Loan Amount | Loan Type |
|---|---|---|---|
| Previous Owner | $548,250 | New Conventional | |
| Previous Owner | $417,000 | New Conventional | |
| Previous Owner | $347,000 | New Conventional | |
| Previous Owner | $75,000 | Credit Line Revolving | |
| Previous Owner | $368,000 | Purchase Money Mortgage | |
| Previous Owner | $369,000 | Unknown | |
| Previous Owner | $371,200 | No Value Available | |
| Previous Owner | $347,007 | No Value Available |
Similar Homes in Riverside, CA
Source: California Regional Multiple Listing Service (CRMLS)
MLS Number: DW25021139
APN: 271-040-073
- 1350 Firethorn Ave
- 0 Constable Rd Unit IV24138871
- 14950 Van Buren Blvd
- 14448 Oakley Dr
- 14461 Oakley Dr
- 1664 Coteau Dr
- 14421 Laurel Dr
- 16400 Mockingbird Canyon
- 14395 Judy Ann Dr
- 15181 Van Buren Blvd Unit 60
- 15181 Van Buren Blvd Unit 244
- 15181 Van Buren Blvd Unit 64
- 15181 Van Buren Blvd Unit 56
- 1525 Heather Ln
- 21 Judy Ann Dr
- 14335 Four Winds Dr
- 14286 Meadowlands Dr
- 14230 Four Winds Dr
- 14480 Quailridge Dr
- 14380 Moonridge Dr
