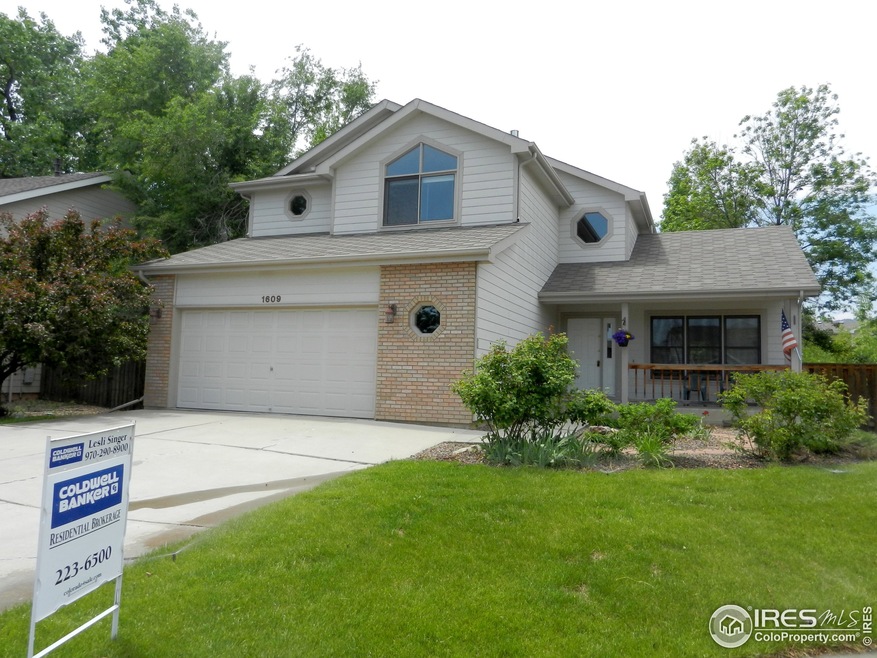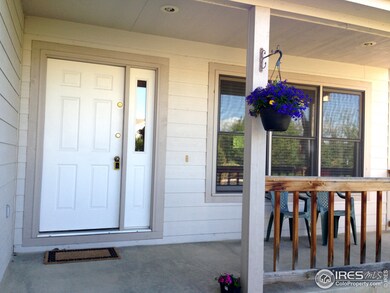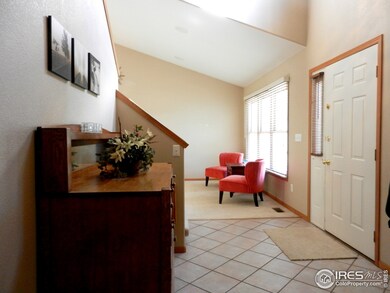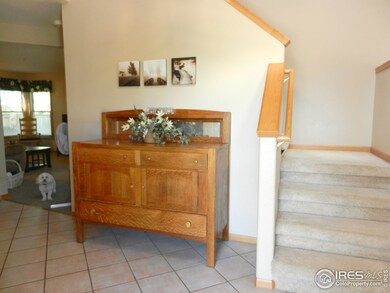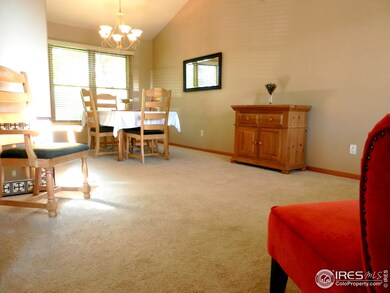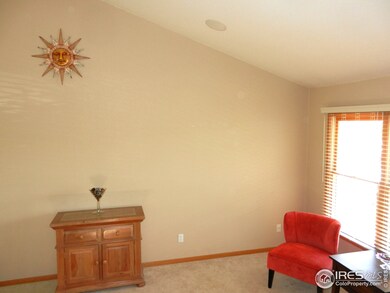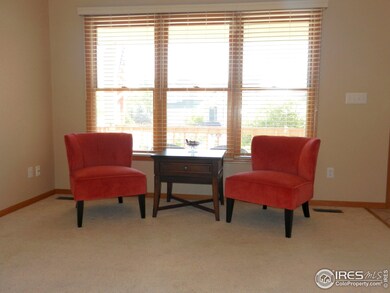
1609 Charleston Way Fort Collins, CO 80526
Fairbrooke NeighborhoodEstimated Value: $604,154 - $647,000
Highlights
- Contemporary Architecture
- Cathedral Ceiling
- Cul-De-Sac
- Rocky Mountain High School Rated A-
- Wood Frame Window
- 2 Car Attached Garage
About This Home
As of July 2013Move-in condition two story in lovely Fairbrooke. Formal living and dining. Granite countertops and tile floor in kitchen. Kitchen appliances stay. Cozy family room with gas fireplace and new carpet. Upstairs you will find three spacious bedrooms. Guest room has it's own entry to hall bath. Large step-in shower in the master bath. Large laundry room with sink. Roomy walk in master closet. Private, fenced back yard with foothills views and patio. Radon system installed. Even a dog run!
Last Agent to Sell the Property
Lesli Singer
RE/MAX Alliance-FTC South Listed on: 05/31/2013
Last Buyer's Agent
Nina Kunze
Nina Kunze
Home Details
Home Type
- Single Family
Est. Annual Taxes
- $1,915
Year Built
- Built in 1996
Lot Details
- 7,722 Sq Ft Lot
- Cul-De-Sac
- East Facing Home
- Kennel or Dog Run
- Wood Fence
- Sprinkler System
- Property is zoned RL
HOA Fees
- $18 Monthly HOA Fees
Parking
- 2 Car Attached Garage
- Oversized Parking
Home Design
- Contemporary Architecture
- Wood Frame Construction
- Composition Roof
Interior Spaces
- 1,861 Sq Ft Home
- 2-Story Property
- Cathedral Ceiling
- Gas Fireplace
- Double Pane Windows
- Window Treatments
- Wood Frame Window
- Family Room
- Dining Room
- Recreation Room with Fireplace
- Unfinished Basement
- Basement Fills Entire Space Under The House
- Radon Detector
Kitchen
- Eat-In Kitchen
- Electric Oven or Range
- Self-Cleaning Oven
- Dishwasher
- Disposal
Flooring
- Carpet
- Tile
Bedrooms and Bathrooms
- 3 Bedrooms
- Walk-In Closet
- Primary Bathroom is a Full Bathroom
- Walk-in Shower
Laundry
- Laundry on main level
- Washer and Dryer Hookup
Schools
- Bauder Elementary School
- Blevins Middle School
- Rocky Mountain High School
Utilities
- Forced Air Heating and Cooling System
- High Speed Internet
- Satellite Dish
- Cable TV Available
Additional Features
- Energy-Efficient Thermostat
- Patio
Community Details
- Association fees include management
- Fairbrooke Subdivision
Listing and Financial Details
- Assessor Parcel Number R1472518
Ownership History
Purchase Details
Home Financials for this Owner
Home Financials are based on the most recent Mortgage that was taken out on this home.Purchase Details
Home Financials for this Owner
Home Financials are based on the most recent Mortgage that was taken out on this home.Purchase Details
Home Financials for this Owner
Home Financials are based on the most recent Mortgage that was taken out on this home.Purchase Details
Home Financials for this Owner
Home Financials are based on the most recent Mortgage that was taken out on this home.Purchase Details
Home Financials for this Owner
Home Financials are based on the most recent Mortgage that was taken out on this home.Purchase Details
Home Financials for this Owner
Home Financials are based on the most recent Mortgage that was taken out on this home.Purchase Details
Home Financials for this Owner
Home Financials are based on the most recent Mortgage that was taken out on this home.Similar Homes in Fort Collins, CO
Home Values in the Area
Average Home Value in this Area
Purchase History
| Date | Buyer | Sale Price | Title Company |
|---|---|---|---|
| Kunze Mark D | -- | Fidelity National Title | |
| Prunsky Valerie J | $246,500 | Guardian Title Agency Llc | |
| Elliott Joseph T | $239,000 | Security Title | |
| Moenning Lisa L | $234,900 | -- | |
| Abeyta Mark A | $226,900 | -- | |
| Bishop Douglas T | $170,149 | -- | |
| Bronsert Construction Inc | $28,500 | -- |
Mortgage History
| Date | Status | Borrower | Loan Amount |
|---|---|---|---|
| Open | Kunze Mark D | $282,000 | |
| Previous Owner | Prunsky Valerie J | $46,500 | |
| Previous Owner | Elliott Joseph T | $191,200 | |
| Previous Owner | Elliott Joseph T | $23,900 | |
| Previous Owner | Moenning Lisa L | $223,155 | |
| Previous Owner | Abeyta Mark A | $207,263 | |
| Previous Owner | Bishop Douglas T | $50,000 | |
| Previous Owner | Bishop Douglas T | $153,130 | |
| Previous Owner | Bronsert Construction Inc | $127,840 |
Property History
| Date | Event | Price | Change | Sq Ft Price |
|---|---|---|---|---|
| 01/28/2019 01/28/19 | Off Market | $267,500 | -- | -- |
| 07/30/2013 07/30/13 | Sold | $267,500 | -4.4% | $144 / Sq Ft |
| 06/30/2013 06/30/13 | Pending | -- | -- | -- |
| 05/31/2013 05/31/13 | For Sale | $279,900 | -- | $150 / Sq Ft |
Tax History Compared to Growth
Tax History
| Year | Tax Paid | Tax Assessment Tax Assessment Total Assessment is a certain percentage of the fair market value that is determined by local assessors to be the total taxable value of land and additions on the property. | Land | Improvement |
|---|---|---|---|---|
| 2025 | $3,556 | $40,749 | $3,216 | $37,533 |
| 2024 | $3,384 | $40,749 | $3,216 | $37,533 |
| 2022 | $2,901 | $30,719 | $3,336 | $27,383 |
| 2021 | $2,931 | $31,603 | $3,432 | $28,171 |
| 2020 | $2,811 | $30,044 | $3,432 | $26,612 |
| 2019 | $2,823 | $30,044 | $3,432 | $26,612 |
| 2018 | $2,440 | $26,770 | $3,456 | $23,314 |
| 2017 | $2,431 | $26,770 | $3,456 | $23,314 |
| 2016 | $2,172 | $23,793 | $3,821 | $19,972 |
| 2015 | $2,156 | $23,790 | $3,820 | $19,970 |
| 2014 | $1,929 | $21,150 | $3,820 | $17,330 |
Agents Affiliated with this Home
-

Seller's Agent in 2013
Lesli Singer
RE/MAX
-
N
Buyer's Agent in 2013
Nina Kunze
Nina Kunze
(970) 215-7191
Map
Source: IRES MLS
MLS Number: 709597
APN: 97212-05-308
- 3001 W Lake St
- 2648 Bradbury Ct
- 1733 Azalea Dr Unit 2
- 1305 Cypress Dr
- 2943 Rams Ln Unit C
- 1113 Cypress Dr
- 1919 Dorset Dr
- 2924 Ross Dr Unit H20
- 3024 Ross Dr Unit A5
- 2531 Romeldale Ln
- 1812 Belmar Dr Unit 3
- 1812 Belmar Dr
- 3200 Azalea Dr Unit 5
- 3200 Azalea Dr Unit 1
- 1203 Cascade Ct
- 2043 White Rock Ct
- 3227 Honeysuckle Ct
- 3219 Sumac St Unit 1
- 1014 Andrews Peak Dr Unit B107
- 2449 W Stuart St
- 1609 Charleston Way
- 1615 Charleston Way
- 1603 Charleston Way
- 1621 Charleston Way
- 1608 Holly Way
- 1614 Holly Way
- 1608 Charleston Way
- 1602 Holly Way
- 1620 Holly Way
- 1602 Charleston Way
- 1627 Charleston Way
- 1614 Charleston Way
- 1626 Holly Way
- 1620 Charleston Way
- 1633 Charleston Way
- 2724 W Prospect Rd
- 1632 Holly Way
- 1626 Charleston Way
- 2716 W Prospect Rd
- 1609 Cedarwood Dr
