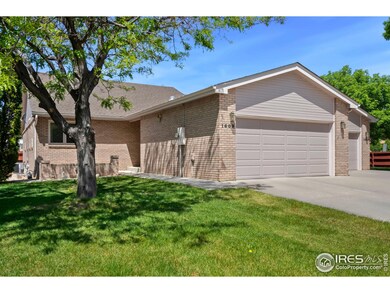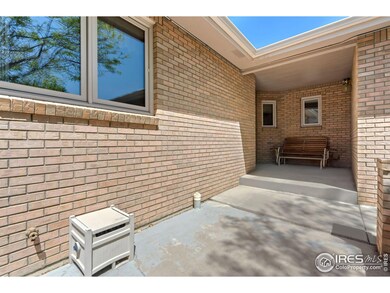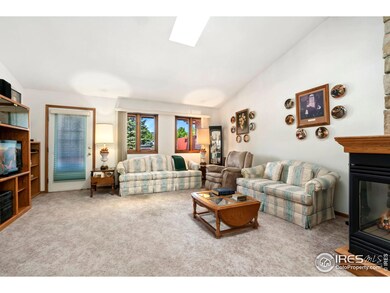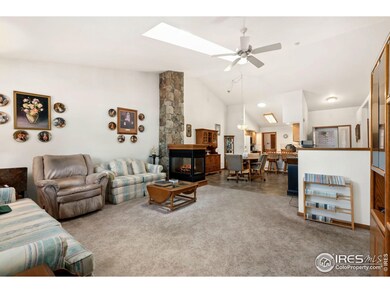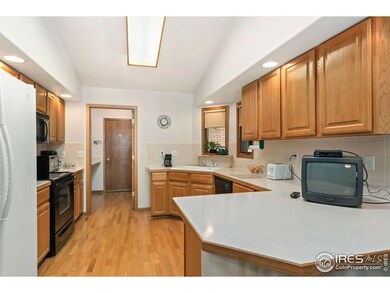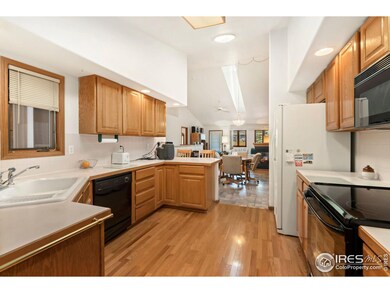
1609 Northbrook Ct Fort Collins, CO 80526
Fairbrooke NeighborhoodEstimated Value: $508,533
Highlights
- Mountain View
- Deck
- Wood Flooring
- Rocky Mountain High School Rated A-
- Cathedral Ceiling
- Cul-De-Sac
About This Home
As of June 2024Enjoy a low maintenance patio home with an east facing front courtyard and a west facing deck with views of the foothills and the largest floorplan in the community. This home has more main level square footage, more finished square footage and more overall square footage than most Northbrook patio homes. Low HOA fees, no metro tax, lawn maintained by the HOA and snow removal too. Convenient 2 car garage and space for workbench & extra storage. Peace of mind having it pre-inspected, sewer line scoped and it has an active radon mitigation system. For additional increased comfort level, the furnace, AC & humidifier were all replaced in Jan 2018, and the 50 gallon water heater was replaced in Dec 2017. The living room has a 3-sided gas fireplace which is a more functional and useful location. There are 2 bedrooms & 2 bathrooms with showers on the main level. The basement has 1 bedroom & 1 bathroom w/shower, 1 flex room that could be a 4th bedroom and it just needs flooring and door trim, and the basement also has an additional living space/recreation room and an unfinished room for storage. This home shows very nicely, it's been well taken care of for 23 years by the seller and it's in move-in ready condition.
Townhouse Details
Home Type
- Townhome
Est. Annual Taxes
- $1,884
Year Built
- Built in 1997
Lot Details
- 4,500 Sq Ft Lot
- Cul-De-Sac
- East Facing Home
HOA Fees
- $315 Monthly HOA Fees
Parking
- 2 Car Attached Garage
- Garage Door Opener
Home Design
- Half Duplex
- Patio Home
- Brick Veneer
- Wood Frame Construction
- Composition Roof
Interior Spaces
- 2,541 Sq Ft Home
- 1-Story Property
- Cathedral Ceiling
- Ceiling Fan
- Double Sided Fireplace
- Gas Fireplace
- Double Pane Windows
- Dining Room
- Mountain Views
- Radon Detector
- Finished Basement
Kitchen
- Electric Oven or Range
- Microwave
- Dishwasher
- Disposal
Flooring
- Wood
- Carpet
- Vinyl
Bedrooms and Bathrooms
- 4 Bedrooms
Laundry
- Laundry on main level
- Dryer
- Washer
Outdoor Features
- Deck
Schools
- Bauder Elementary School
- Blevins Middle School
- Rocky Mountain High School
Utilities
- Forced Air Heating and Cooling System
- High Speed Internet
- Satellite Dish
- Cable TV Available
Community Details
- Association fees include snow removal, ground maintenance, maintenance structure
- Northbrook Patio Homes Subdivision
Listing and Financial Details
- Assessor Parcel Number R1451987
Ownership History
Purchase Details
Home Financials for this Owner
Home Financials are based on the most recent Mortgage that was taken out on this home.Purchase Details
Purchase Details
Purchase Details
Home Financials for this Owner
Home Financials are based on the most recent Mortgage that was taken out on this home.Similar Homes in Fort Collins, CO
Home Values in the Area
Average Home Value in this Area
Purchase History
| Date | Buyer | Sale Price | Title Company |
|---|---|---|---|
| Foley Mary J | $500,000 | None Listed On Document | |
| Marchesano Louise | -- | None Available | |
| Marchesano Louise | $210,000 | -- | |
| Mcmahan Michael R | $152,675 | -- |
Mortgage History
| Date | Status | Borrower | Loan Amount |
|---|---|---|---|
| Open | Foley Mary J | $400,000 | |
| Previous Owner | Mcmahan Michael R | $23,695 | |
| Previous Owner | Mcmahan Michael R | $122,100 | |
| Previous Owner | Nebarado Construction Inc | $104,925 |
Property History
| Date | Event | Price | Change | Sq Ft Price |
|---|---|---|---|---|
| 06/14/2024 06/14/24 | Sold | $500,000 | 0.0% | $197 / Sq Ft |
| 05/30/2024 05/30/24 | For Sale | $500,000 | -- | $197 / Sq Ft |
Tax History Compared to Growth
Tax History
| Year | Tax Paid | Tax Assessment Tax Assessment Total Assessment is a certain percentage of the fair market value that is determined by local assessors to be the total taxable value of land and additions on the property. | Land | Improvement |
|---|---|---|---|---|
| 2025 | $2,154 | $32,830 | $2,814 | $30,016 |
| 2024 | $2,049 | $32,830 | $2,814 | $30,016 |
| 2022 | $1,884 | $26,903 | $2,919 | $23,984 |
| 2021 | $1,904 | $27,678 | $3,003 | $24,675 |
| 2020 | $2,018 | $28,714 | $3,003 | $25,711 |
| 2019 | $2,026 | $28,714 | $3,003 | $25,711 |
| 2018 | $1,711 | $25,970 | $3,024 | $22,946 |
| 2017 | $2,359 | $25,970 | $3,024 | $22,946 |
| 2016 | $1,925 | $21,086 | $3,343 | $17,743 |
| 2015 | $1,911 | $21,080 | $3,340 | $17,740 |
| 2014 | $1,791 | $19,630 | $3,340 | $16,290 |
Agents Affiliated with this Home
-
Mike Malvey

Seller's Agent in 2024
Mike Malvey
Group Centerra
(970) 420-7235
1 in this area
96 Total Sales
-
Joanne DeLeon

Buyer's Agent in 2024
Joanne DeLeon
Group Harmony
(970) 691-2501
1 in this area
106 Total Sales
Map
Source: IRES MLS
MLS Number: 1010196
APN: 97211-40-005
- 1301 Ponderosa Dr
- 1208 Briarwood Rd
- 1113 Cypress Dr
- 2131 Romney Ave
- 2019 Tunis Cir
- 2449 W Stuart St
- 1972 Dorset Dr
- 1906 Larkspur Dr
- 2432 Tamarac Dr
- 1609 Underhill Dr Unit 3
- 1308 Castlerock Dr
- 2417 W Elizabeth St
- 2406 Merino Ct
- 1208 Castlerock Dr
- 1204 Castlerock Dr
- 2226 W Elizabeth St Unit 304
- 1720 Azalea Ct
- 2030 Lexington Ct
- 824 Gallup Rd
- 2043 White Rock Ct
- 1603 Northbrook Ct
- 1621 Northbrook Ct
- 1627 Northbrook Ct
- 1614 Northbrook Ct
- 1633 Northbrook Ct
- 1620 Northbrook Ct
- 1620 Northbrook Ct
- 1626 Northbrook Ct
- 1608 Northbrook Ct
- 1632 Northbrook Ct
- 1602 Northbrook Ct
- 1638 Northbrook Ct
- 1644 Northbrook Ct
- 1613 Northbrook Dr
- 1619 Northbrook Dr
- 1625 Northbrook Dr
- 2367 Northbrook Dr
- 2318 W Prospect Rd
- 2361 Northbrook Dr
- 2361 Northbrook Dr

