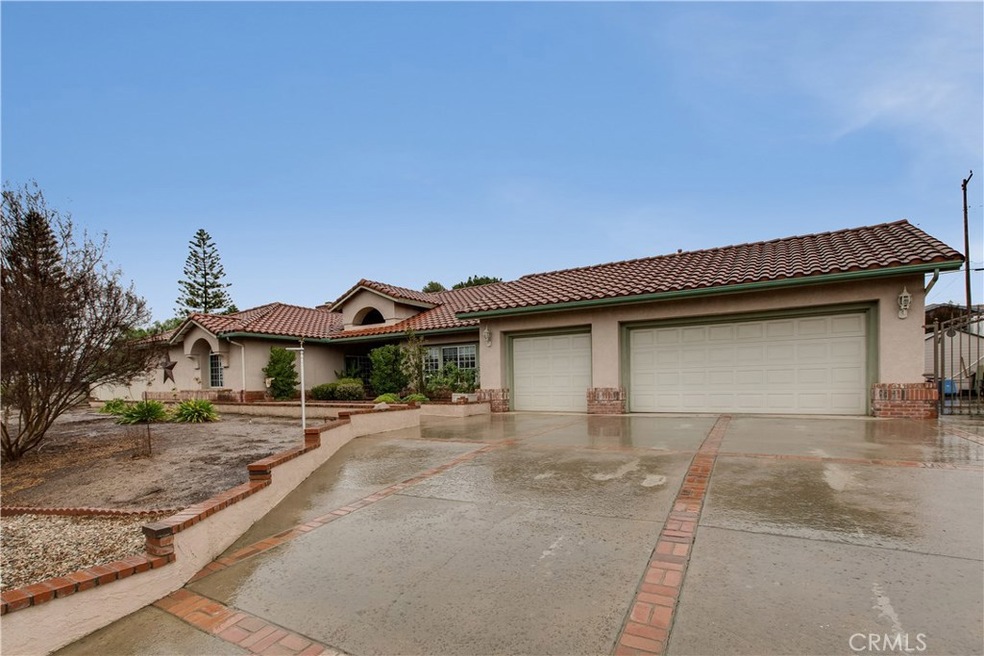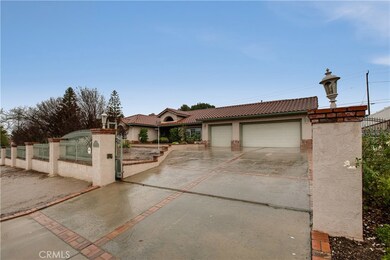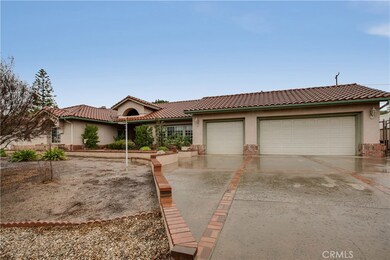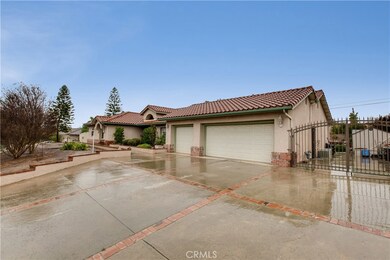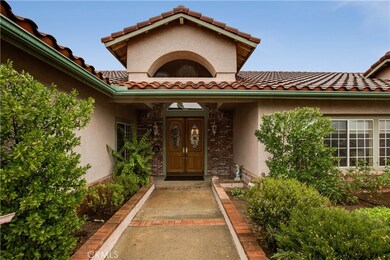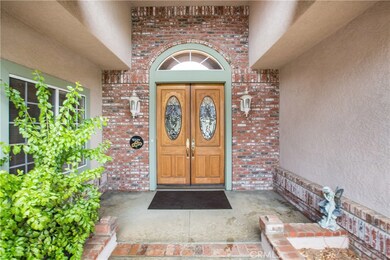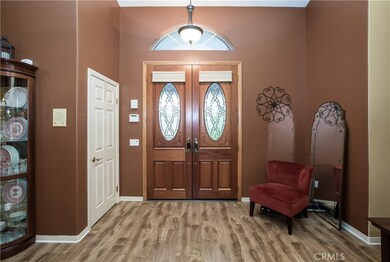
16092 Little Ct Riverside, CA 92508
Orangecrest NeighborhoodHighlights
- Horse Property
- Rooftop Deck
- Primary Bedroom Suite
- Mark Twain Elementary School Rated A-
- RV Access or Parking
- Custom Home
About This Home
As of October 2019Much Desired 1/2 Acre Custom Single Story Home in Orangecrest area. Designer home with all the amenities, starting with almost 2800 square feet of living space. Beautiful laminate wood and tile flooring throughout the home along with custom paint. Large open Kitchen with island, nook and breakfast bar. Kitchen was recently upgraded with matching KitchenAid appliances. Family room with fireplace and direct access to the full covered patio with over 300 sq ft to entertain your guests. Lots of drought tolerant landscaping in private backyard and gated property.
Master bedroom and bathroom were recently remodeled with an oversized dressing area and walk in closet including a linen cabinet for lots of storage. Master bathroom features large walk-in shower with granite and marble. Also, a large deep "Resort Like" soaker tub. Dual vessel sinks on granite countertops. Solid wood cabinets and crystal light fixtures.
No HOA or High Tax rate!
Last Agent to Sell the Property
BERKSHIRE HATHAWAY HOMESERVICES CALIFORNIA REALTY License #01406046 Listed on: 01/09/2017

Last Buyer's Agent
Gregory Cain
Exclusive Realty Group License #01985709
Home Details
Home Type
- Single Family
Est. Annual Taxes
- $6,838
Year Built
- Built in 1990
Lot Details
- 0.5 Acre Lot
- Cul-De-Sac
- Vinyl Fence
- Block Wall Fence
- Drip System Landscaping
- Back and Front Yard
Parking
- 3 Car Direct Access Garage
- Parking Available
- Garage Door Opener
- Auto Driveway Gate
- Driveway
- RV Access or Parking
Home Design
- Custom Home
- Traditional Architecture
- Turnkey
- Brick Exterior Construction
- Clay Roof
- Partial Copper Plumbing
- Stucco
Interior Spaces
- 2,787 Sq Ft Home
- Open Floorplan
- Cathedral Ceiling
- Ceiling Fan
- Recessed Lighting
- Double Door Entry
- French Doors
- Family Room with Fireplace
- Family Room Off Kitchen
- Living Room
- Dining Room
- Home Office
- Bonus Room
- Views of Hills
Kitchen
- Breakfast Area or Nook
- Open to Family Room
- Breakfast Bar
- Double Convection Oven
- Electric Oven
- Built-In Range
- Microwave
- Dishwasher
- Kitchen Island
- Granite Countertops
- Ceramic Countertops
- Trash Compactor
- Disposal
Flooring
- Wood
- Stone
Bedrooms and Bathrooms
- Retreat
- 4 Main Level Bedrooms
- Primary Bedroom on Main
- Primary Bedroom Suite
- Walk-In Closet
- Dressing Area
Laundry
- Laundry Room
- Washer and Gas Dryer Hookup
Home Security
- Home Security System
- Fire and Smoke Detector
Outdoor Features
- Horse Property
- Rooftop Deck
- Covered patio or porch
- Rain Gutters
Schools
- Earhardt Middle School
- Martin Luther King High School
Utilities
- Central Heating and Cooling System
- Heating System Uses Natural Gas
- Conventional Septic
- Phone Available
- Cable TV Available
Community Details
- No Home Owners Association
Listing and Financial Details
- Assessor Parcel Number 266020046
Ownership History
Purchase Details
Home Financials for this Owner
Home Financials are based on the most recent Mortgage that was taken out on this home.Purchase Details
Home Financials for this Owner
Home Financials are based on the most recent Mortgage that was taken out on this home.Purchase Details
Purchase Details
Home Financials for this Owner
Home Financials are based on the most recent Mortgage that was taken out on this home.Purchase Details
Home Financials for this Owner
Home Financials are based on the most recent Mortgage that was taken out on this home.Purchase Details
Home Financials for this Owner
Home Financials are based on the most recent Mortgage that was taken out on this home.Purchase Details
Purchase Details
Home Financials for this Owner
Home Financials are based on the most recent Mortgage that was taken out on this home.Similar Homes in the area
Home Values in the Area
Average Home Value in this Area
Purchase History
| Date | Type | Sale Price | Title Company |
|---|---|---|---|
| Grant Deed | $578,000 | Lawyers Title | |
| Interfamily Deed Transfer | -- | Accommodation | |
| Interfamily Deed Transfer | -- | Chicago Title Company | |
| Interfamily Deed Transfer | -- | None Available | |
| Interfamily Deed Transfer | -- | First American Title | |
| Grant Deed | $535,000 | First American Title | |
| Grant Deed | -- | Lawyers Title Company | |
| Interfamily Deed Transfer | -- | None Available | |
| Grant Deed | $502,000 | United Title Company |
Mortgage History
| Date | Status | Loan Amount | Loan Type |
|---|---|---|---|
| Open | $278,000 | New Conventional | |
| Previous Owner | $330,000 | New Conventional | |
| Previous Owner | $330,687 | FHA | |
| Previous Owner | $355,300 | Seller Take Back | |
| Previous Owner | $401,600 | Purchase Money Mortgage | |
| Closed | $100,400 | No Value Available |
Property History
| Date | Event | Price | Change | Sq Ft Price |
|---|---|---|---|---|
| 10/24/2019 10/24/19 | Sold | $578,000 | -3.5% | $207 / Sq Ft |
| 09/23/2019 09/23/19 | Pending | -- | -- | -- |
| 08/26/2019 08/26/19 | For Sale | $599,000 | +12.0% | $215 / Sq Ft |
| 05/10/2017 05/10/17 | Sold | $535,000 | 0.0% | $192 / Sq Ft |
| 04/03/2017 04/03/17 | Price Changed | $535,000 | +1.0% | $192 / Sq Ft |
| 03/29/2017 03/29/17 | Pending | -- | -- | -- |
| 03/10/2017 03/10/17 | Price Changed | $529,900 | -1.7% | $190 / Sq Ft |
| 02/17/2017 02/17/17 | Price Changed | $539,000 | -0.9% | $193 / Sq Ft |
| 02/08/2017 02/08/17 | Price Changed | $544,000 | -0.9% | $195 / Sq Ft |
| 02/08/2017 02/08/17 | For Sale | $549,000 | +2.6% | $197 / Sq Ft |
| 02/06/2017 02/06/17 | Off Market | $535,000 | -- | -- |
| 01/09/2017 01/09/17 | For Sale | $549,000 | -- | $197 / Sq Ft |
Tax History Compared to Growth
Tax History
| Year | Tax Paid | Tax Assessment Tax Assessment Total Assessment is a certain percentage of the fair market value that is determined by local assessors to be the total taxable value of land and additions on the property. | Land | Improvement |
|---|---|---|---|---|
| 2023 | $6,838 | $607,579 | $78,837 | $528,742 |
| 2022 | $6,682 | $595,667 | $77,292 | $518,375 |
| 2021 | $6,587 | $583,988 | $75,777 | $508,211 |
| 2020 | $6,537 | $578,000 | $75,000 | $503,000 |
| 2019 | $6,301 | $556,614 | $109,242 | $447,372 |
| 2018 | $6,178 | $545,700 | $107,100 | $438,600 |
| 2017 | $4,304 | $384,523 | $75,756 | $308,767 |
| 2016 | $4,026 | $376,984 | $74,271 | $302,713 |
| 2015 | $3,968 | $371,323 | $73,156 | $298,167 |
| 2014 | $3,929 | $364,051 | $71,724 | $292,327 |
Agents Affiliated with this Home
-
G
Seller's Agent in 2019
Gregory Cain
Exclusive Realty Group
(310) 995-2120
-
JESSICA ANDRESEN
J
Buyer's Agent in 2019
JESSICA ANDRESEN
Tower Agency
(951) 369-8002
9 Total Sales
-
LAUNA GIFFORD

Seller's Agent in 2017
LAUNA GIFFORD
BERKSHIRE HATHAWAY HOMESERVICES CALIFORNIA REALTY
(951) 329-2464
19 Total Sales
Map
Source: California Regional Multiple Listing Service (CRMLS)
MLS Number: IV17004857
APN: 266-020-046
- 0 Van Buren Blvd Unit CV15022911
- 18118 Iris Ave
- 18318 Whitewater Way
- 18100 Homeland Ln
- 18427 Blue Sky St
- 18196 Friendly Ln
- 18570 Moorland Ct
- 18182 Bissel Dr
- 0 Gamble Ave
- 15705 Gila Way
- 18019 Twin Lakes Dr
- 9508 Taft St
- 0 Dauchy Ave
- 18316 Sunnyday Dr
- 18436 Park Mountain Dr
- 18561 Bert Rd
- 18636 Lurin Ave
- 17386 Sage Ave
- 17470 Krameria Ave
- 0 Iris Ave
