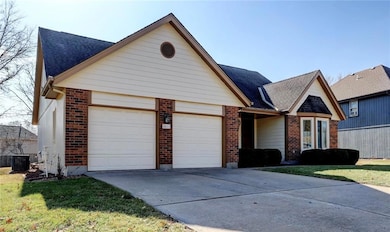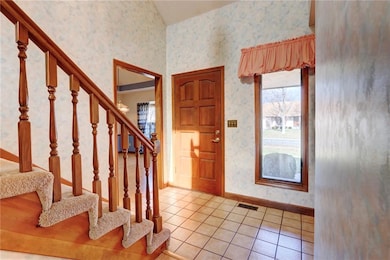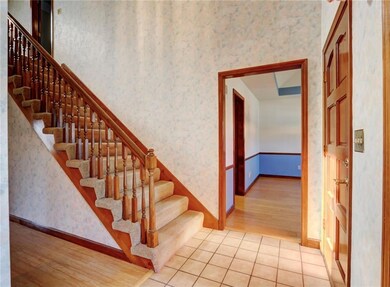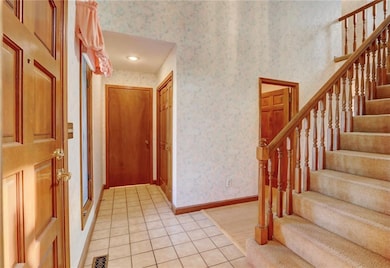
1611 NE Oak Tree Dr Lees Summit, MO 64086
Lee's Summit NeighborhoodHighlights
- A-Frame Home
- Vaulted Ceiling
- Main Floor Primary Bedroom
- Bernard C. Campbell Middle School Rated A
- Wood Flooring
- Sun or Florida Room
About This Home
As of March 2025This one-owner, 3-bedroom, 2.1-bathroom home has been lovingly cared for over the past 39 years and is ready for its next chapter! With a spacious and inviting floor plan, this home offers comfort and character at every turn. Step inside to find a cozy living room featuring a gas fireplace, exposed beams, and rich woodwork, creating a warm and inviting atmosphere. The formal dining room is perfect for gatherings, while the functional kitchen boasts plenty of cabinet space for all your storage needs. The primary bedroom, office and laundry room are conveniently located on the main floor for easy living. One of the home's standout features is the all-season room, surrounded by windows and filled with natural light—an ideal spot to relax and unwind. Upstairs, a hallway overlooks the entryway and living room, leading to two oversized bedrooms with double closets and a shared full bath. The large unfinished basement was once used as a woodworking shop and offers endless possibilities, complete with a 4th non-conforming bedroom and garage access for added convenience. With great bones and move-in-ready condition, this home is a perfect canvas for future updates to make it your own.
Last Agent to Sell the Property
1st Class Real Estate Summit Brokerage Phone: 816-721-0306 License #2014016072 Listed on: 02/13/2025

Home Details
Home Type
- Single Family
Est. Annual Taxes
- $4,800
Year Built
- Built in 1985
Lot Details
- 10,191 Sq Ft Lot
- Paved or Partially Paved Lot
Parking
- 2 Car Attached Garage
- Front Facing Garage
Home Design
- A-Frame Home
- Composition Roof
- Board and Batten Siding
Interior Spaces
- 1.5-Story Property
- Central Vacuum
- Vaulted Ceiling
- Ceiling Fan
- Fireplace With Gas Starter
- Living Room with Fireplace
- Formal Dining Room
- Sun or Florida Room
- Basement
- Sump Pump
- Fire and Smoke Detector
Kitchen
- Breakfast Area or Nook
- Built-In Electric Oven
- Dishwasher
- Disposal
Flooring
- Wood
- Carpet
- Ceramic Tile
Bedrooms and Bathrooms
- 3 Bedrooms
- Primary Bedroom on Main
Laundry
- Laundry Room
- Laundry on main level
Utilities
- Forced Air Heating and Cooling System
- Satellite Dish
Community Details
- No Home Owners Association
- Bordner Estates Subdivision
Listing and Financial Details
- Assessor Parcel Number 61-110-19-29-00-0-00-000
- $0 special tax assessment
Ownership History
Purchase Details
Home Financials for this Owner
Home Financials are based on the most recent Mortgage that was taken out on this home.Purchase Details
Purchase Details
Similar Homes in Lees Summit, MO
Home Values in the Area
Average Home Value in this Area
Purchase History
| Date | Type | Sale Price | Title Company |
|---|---|---|---|
| Deed | -- | Continental Title | |
| Quit Claim Deed | -- | None Listed On Document | |
| Interfamily Deed Transfer | -- | -- |
Mortgage History
| Date | Status | Loan Amount | Loan Type |
|---|---|---|---|
| Open | $245,000 | New Conventional |
Property History
| Date | Event | Price | Change | Sq Ft Price |
|---|---|---|---|---|
| 03/17/2025 03/17/25 | Sold | -- | -- | -- |
| 02/13/2025 02/13/25 | For Sale | $363,000 | -- | $148 / Sq Ft |
Tax History Compared to Growth
Tax History
| Year | Tax Paid | Tax Assessment Tax Assessment Total Assessment is a certain percentage of the fair market value that is determined by local assessors to be the total taxable value of land and additions on the property. | Land | Improvement |
|---|---|---|---|---|
| 2024 | $4,800 | $66,479 | $6,800 | $59,679 |
| 2023 | $4,765 | $66,480 | $6,432 | $60,048 |
| 2022 | $3,758 | $46,550 | $7,258 | $39,292 |
| 2021 | $3,836 | $46,550 | $7,258 | $39,292 |
| 2020 | $3,685 | $44,283 | $7,258 | $37,025 |
| 2019 | $3,584 | $44,283 | $7,258 | $37,025 |
| 2018 | $999,671 | $37,346 | $4,375 | $32,971 |
| 2017 | $3,257 | $37,346 | $4,375 | $32,971 |
| 2016 | $3,213 | $36,461 | $4,180 | $32,281 |
| 2014 | $3,108 | $34,580 | $3,911 | $30,669 |
Agents Affiliated with this Home
-
Nic Trotter

Seller's Agent in 2025
Nic Trotter
1st Class Real Estate Summit
(816) 721-0306
29 in this area
102 Total Sales
-
Cheri McGaw

Buyer's Agent in 2025
Cheri McGaw
Platinum Realty LLC
(913) 522-3174
1 in this area
24 Total Sales
Map
Source: Heartland MLS
MLS Number: 2531017
APN: 61-110-19-29-00-0-00-000
- 1639 NE Debonair Dr
- 1721 NE Debonair Dr
- 1504 NE Continental Cir
- 689 NE Clubhouse Dr
- 122 NE Greystone Dr
- 717 NE Aaron Dr
- 200 NE Oak Tree Cir
- 733 NE Colleen Dr
- 215 SE Country Ln
- 1700 NE Woodview Cir
- 2000 NE Dill Dr
- 424 SE Nathan Pass
- 705 NE Noeleen Ln
- 1345 NE Foxwood Dr
- 1210 SE 3rd Terrace
- 2131 NE Belvoir St
- 211 SE Keystone Dr
- 2040 NE Patterson Dr
- 309 SE Jackson St
- 454 SE Country Ln






