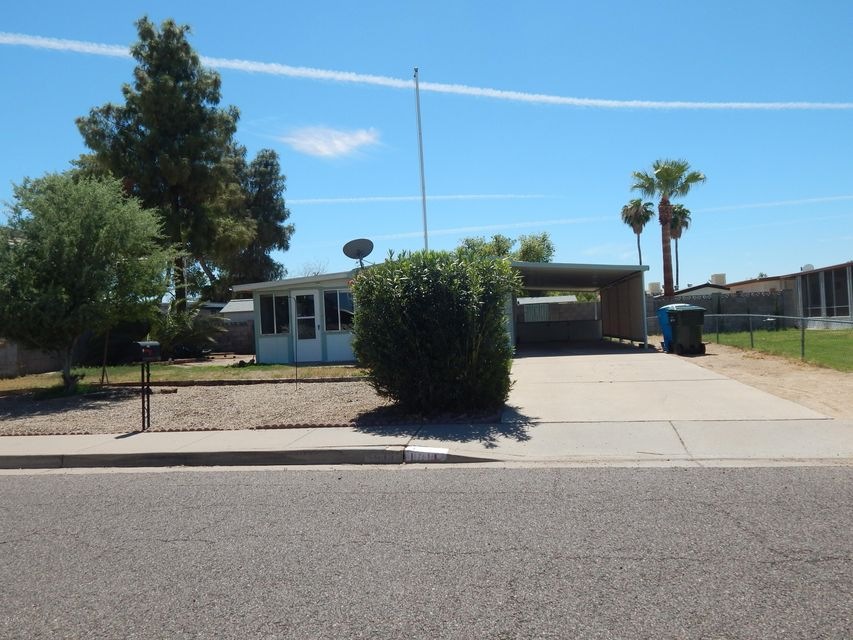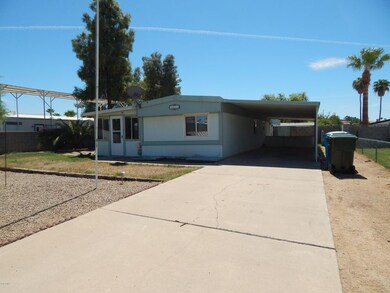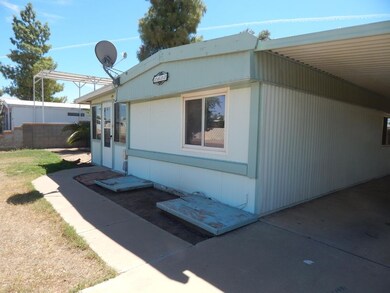
1611 W Tierra Buena Ln Phoenix, AZ 85023
North Central Phoenix NeighborhoodHighlights
- No HOA
- Covered patio or porch
- Double Pane Windows
- Thunderbird High School Rated A-
- Eat-In Kitchen
- Accessible Approach with Ramp
About This Home
As of November 2016VERY SPACIOUS AND PLENTY OF STORAGE, PRIVATE ROOM AND BATH ATTACHED TO THE HOUSE, DEN/OFFICE ROOM OR EVEN POSSIBLE EXTRA BEDROOM, MASTER BEDROOM RIGHT OFF THE LAUNDRY WITH MASTER BATHROOM NICELY REDONE. EAT IN KITCHEN AND KITCHEN HAS PLENTY OF STORAGE AS WELL. EXTENDED CARRPOT ON THE SIDE OF THE HOUSE.PROPERTY IS WITHIN WALKING DISTANCE FORM SHOPPING, RACETRACK. PROPERTY IS BEEN SOLD ''AS IS''. THIS CHARMING PLACE WON'T LAST COME SEE IT NOW.
Last Agent to Sell the Property
Rosy Ochoa
Coldwell Banker Realty License #SA642059000 Listed on: 09/08/2016
Property Details
Home Type
- Mobile/Manufactured
Est. Annual Taxes
- $553
Year Built
- Built in 1979
Lot Details
- 7,281 Sq Ft Lot
- Grass Covered Lot
Parking
- 2 Carport Spaces
Home Design
- Wood Frame Construction
- Foam Roof
Interior Spaces
- 989 Sq Ft Home
- 1-Story Property
- Ceiling Fan
- Double Pane Windows
- Eat-In Kitchen
Bedrooms and Bathrooms
- 2 Bedrooms
- 2 Bathrooms
Accessible Home Design
- Accessible Approach with Ramp
Outdoor Features
- Covered patio or porch
- Outdoor Storage
Schools
- John Jacobs Elementary School
- John & Carol Carlson Elementary Middle School
Utilities
- Refrigerated Cooling System
- Refrigerated and Evaporative Cooling System
- Cooling System Mounted To A Wall/Window
- Heating Available
Community Details
- No Home Owners Association
- Association fees include no fees
- Turf Mobile Estates 2 Tract A Subdivision
Listing and Financial Details
- Tax Lot 137
- Assessor Parcel Number 208-13-151
Similar Homes in Phoenix, AZ
Home Values in the Area
Average Home Value in this Area
Property History
| Date | Event | Price | Change | Sq Ft Price |
|---|---|---|---|---|
| 06/16/2025 06/16/25 | For Sale | $95,000 | +6.3% | $96 / Sq Ft |
| 11/04/2016 11/04/16 | Sold | $89,400 | -0.1% | $90 / Sq Ft |
| 11/01/2016 11/01/16 | Price Changed | $89,500 | 0.0% | $90 / Sq Ft |
| 09/14/2016 09/14/16 | Pending | -- | -- | -- |
| 09/08/2016 09/08/16 | For Sale | $89,500 | -- | $90 / Sq Ft |
Tax History Compared to Growth
Agents Affiliated with this Home
-
M
Seller's Agent in 2025
Mari Woods
HomeSmart
-
R
Seller's Agent in 2016
Rosy Ochoa
Coldwell Banker Realty
-
M
Buyer's Agent in 2016
Magda Hintereder
West USA Realty
Map
Source: Arizona Regional Multiple Listing Service (ARMLS)
MLS Number: 5495261
- 1518 W Beck Ln
- 1602 W Beck Ln
- 15431 N 16th Dr
- 1210 W Betty Elyse Ln
- 16036 N 11th Ave Unit 1097
- 16036 N 11th Ave Unit 1084
- 15601 N 19th Ave Unit 63
- 15601 N 19th Ave Unit 97
- 15217 N 15th Dr
- 15618 N 12th Ave
- 1213 W Beck Ln
- 16017 N 19th Dr
- 15026 N 15th Dr Unit 17
- 1926 W Busoni Place
- 15650 N 19th Ave Unit 1206
- 1105 W Betty Elyse Ln
- 15809 N 11th Ave
- 2018 W Marconi Ave
- 15646 N 20th Ave
- 14822 N 15th 7 Dr Unit 7






