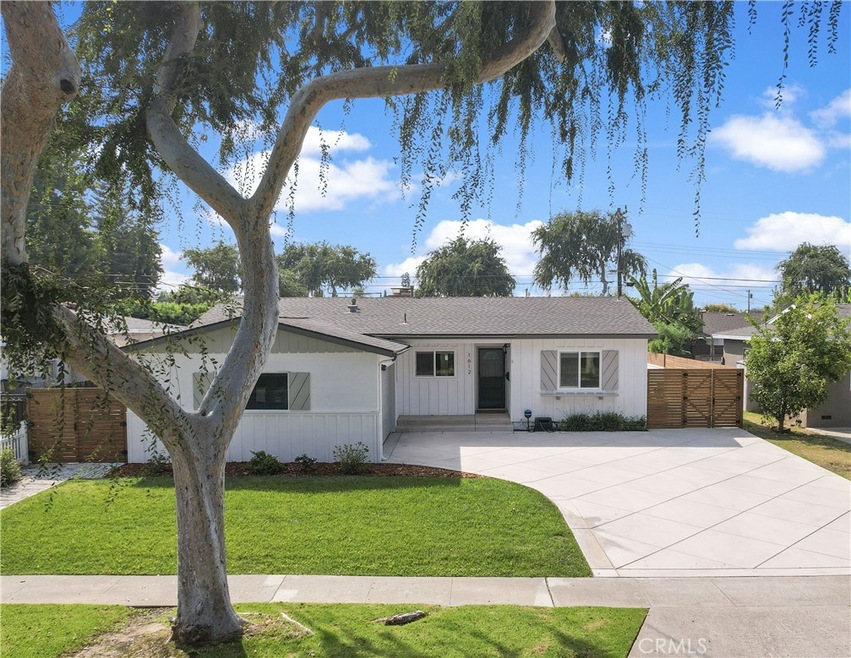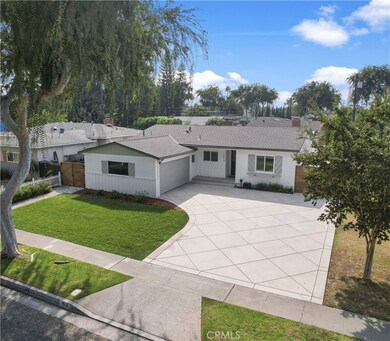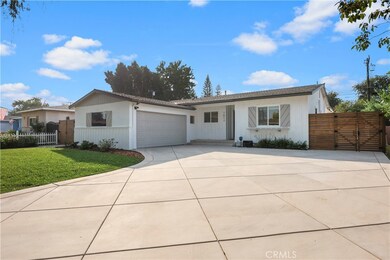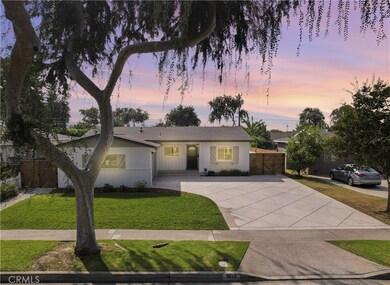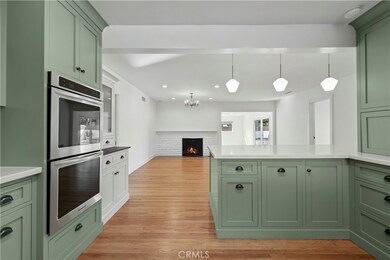
1612 Grove Place Fullerton, CA 92831
Lower Raymond Hills NeighborhoodHighlights
- Filtered Pool
- RV Access or Parking
- Open Floorplan
- Acacia Elementary School Rated A
- Updated Kitchen
- Property is near a park
About This Home
As of November 2024Don't miss this gorgeous four bedroom two bath single-family residence which has been elegantly remodeled throughout. You will look forward to getting home to enjoy your large lot located on its quiet street. Its open floorplan allows you to view both your living and family rooms from your spectacular kitchen which has custom built cabinets, quartz countertops, a five burner gas KitchenAid stove, stainless steel appliances, and farmers sink. There are beautiful refinished original hardwood floors throughout. This home features a large family room, dual pane windows and sliders, scraped ceilings, fresh interior paint, newer roof, tankless water heater, and cozy fireplaces in the living and family rooms. You will enjoy the low maintenance yard with fenced sparkling pool, relaxing spa, covered patio with mounted TV, turf, inground trampoline and jungle gym! There is a two car attached garage with direct access to the large inside laundry which has ample cabinets, a sink and refrigerator. The driveway can fit 4 more cars PLUS an RV or boat with 220 volt 30 amp outlet. This home is in the incredible Acacia Elementary and nationally ranked Troy High School Districts. Close to schools, parks, shopping, restaurants, and more!
Refer to the links to the Video and Matterport three-dimensional interactive floorplan.
Last Agent to Sell the Property
Crane Real Estate Brokerage Phone: 714-457-3436 License #00794403 Listed on: 10/09/2024
Home Details
Home Type
- Single Family
Est. Annual Taxes
- $7,694
Year Built
- Built in 1955 | Remodeled
Lot Details
- 7,258 Sq Ft Lot
- Rectangular Lot
- Level Lot
- Drip System Landscaping
- Front Yard Sprinklers
- Private Yard
Parking
- 2 Car Direct Access Garage
- 4 Open Parking Spaces
- Parking Available
- Single Garage Door
- Garage Door Opener
- Driveway Level
- RV Access or Parking
Home Design
- Turnkey
- Raised Foundation
- Composition Roof
- Stucco
Interior Spaces
- 1,816 Sq Ft Home
- 1-Story Property
- Open Floorplan
- Ceiling Fan
- Recessed Lighting
- Double Pane Windows
- Bay Window
- Sliding Doors
- Entryway
- Family Room with Fireplace
- Family Room Off Kitchen
- Living Room with Fireplace
- Pool Views
- Carbon Monoxide Detectors
Kitchen
- Updated Kitchen
- Breakfast Area or Nook
- Open to Family Room
- Double Self-Cleaning Convection Oven
- Electric Oven
- Built-In Range
- Range Hood
- Microwave
- Water Line To Refrigerator
- Dishwasher
- Quartz Countertops
- Corian Countertops
- Pots and Pans Drawers
- Self-Closing Drawers and Cabinet Doors
Flooring
- Wood
- Tile
Bedrooms and Bathrooms
- 4 Main Level Bedrooms
- Remodeled Bathroom
- Bathroom on Main Level
- Dual Vanity Sinks in Primary Bathroom
- Bathtub with Shower
- Walk-in Shower
- Exhaust Fan In Bathroom
Laundry
- Laundry Room
- Washer and Gas Dryer Hookup
Accessible Home Design
- Doors swing in
- More Than Two Accessible Exits
Pool
- Filtered Pool
- Heated In Ground Pool
- Heated Spa
- In Ground Spa
- Gas Heated Pool
- Gunite Pool
- Gunite Spa
- Fence Around Pool
- Permits For Spa
- Permits for Pool
Outdoor Features
- Covered patio or porch
- Shed
Location
- Property is near a park
- Property is near public transit
- Suburban Location
Schools
- Acacia Elementary School
- Ladera Vista Middle School
- Troy High School
Utilities
- Forced Air Heating and Cooling System
- Heating System Uses Natural Gas
- Vented Exhaust Fan
- Overhead Utilities
- 220 Volts For Spa
- Natural Gas Connected
- Tankless Water Heater
- Gas Water Heater
- Phone Available
- Cable TV Available
Community Details
- No Home Owners Association
Listing and Financial Details
- Tax Lot 129
- Tax Tract Number 2261
- Assessor Parcel Number 02951405
- $379 per year additional tax assessments
Ownership History
Purchase Details
Home Financials for this Owner
Home Financials are based on the most recent Mortgage that was taken out on this home.Purchase Details
Home Financials for this Owner
Home Financials are based on the most recent Mortgage that was taken out on this home.Purchase Details
Similar Homes in Fullerton, CA
Home Values in the Area
Average Home Value in this Area
Purchase History
| Date | Type | Sale Price | Title Company |
|---|---|---|---|
| Grant Deed | $1,273,000 | Wfg Title | |
| Grant Deed | $550,000 | First American Title Company | |
| Interfamily Deed Transfer | -- | -- |
Mortgage History
| Date | Status | Loan Amount | Loan Type |
|---|---|---|---|
| Open | $1,273,000 | VA | |
| Previous Owner | $429,000 | New Conventional | |
| Previous Owner | $435,000 | Stand Alone Refi Refinance Of Original Loan | |
| Previous Owner | $100,000 | Credit Line Revolving | |
| Previous Owner | $385,000 | New Conventional | |
| Previous Owner | $385,000 | New Conventional |
Property History
| Date | Event | Price | Change | Sq Ft Price |
|---|---|---|---|---|
| 11/08/2024 11/08/24 | Sold | $1,273,000 | -2.0% | $701 / Sq Ft |
| 10/17/2024 10/17/24 | Pending | -- | -- | -- |
| 10/09/2024 10/09/24 | For Sale | $1,299,000 | +136.2% | $715 / Sq Ft |
| 05/05/2015 05/05/15 | Sold | $550,000 | 0.0% | $302 / Sq Ft |
| 04/01/2015 04/01/15 | Pending | -- | -- | -- |
| 03/31/2015 03/31/15 | Off Market | $550,000 | -- | -- |
| 03/26/2015 03/26/15 | For Sale | $525,000 | -- | $289 / Sq Ft |
Tax History Compared to Growth
Tax History
| Year | Tax Paid | Tax Assessment Tax Assessment Total Assessment is a certain percentage of the fair market value that is determined by local assessors to be the total taxable value of land and additions on the property. | Land | Improvement |
|---|---|---|---|---|
| 2024 | $7,694 | $691,540 | $554,869 | $136,671 |
| 2023 | $7,508 | $677,981 | $543,989 | $133,992 |
| 2022 | $7,279 | $647,968 | $533,323 | $114,645 |
| 2021 | $6,885 | $610,675 | $522,866 | $87,809 |
| 2020 | $6,847 | $604,414 | $517,505 | $86,909 |
| 2019 | $6,667 | $592,563 | $507,358 | $85,205 |
| 2018 | $6,565 | $580,945 | $497,410 | $83,535 |
| 2017 | $6,455 | $569,554 | $487,656 | $81,898 |
| 2016 | $6,319 | $558,387 | $478,094 | $80,293 |
| 2015 | $998 | $68,497 | $23,742 | $44,755 |
| 2014 | $970 | $67,156 | $23,277 | $43,879 |
Agents Affiliated with this Home
-
Thomas C. Santoro

Seller's Agent in 2024
Thomas C. Santoro
Crane Real Estate
(714) 457-3436
3 in this area
87 Total Sales
-
Nathan Allen

Seller Co-Listing Agent in 2024
Nathan Allen
Crane Real Estate
(714) 871-8100
3 in this area
75 Total Sales
-
Denny Rockwell

Seller's Agent in 2015
Denny Rockwell
BHHS CA Properties
(714) 335-2102
1 in this area
75 Total Sales
Map
Source: California Regional Multiple Listing Service (CRMLS)
MLS Number: PW24206660
APN: 029-514-05
- 1537 E Brookdale Place
- 1400 Grove Place
- 720 Maertin Ln
- 621 N Mountain View Place
- 400 N Acacia Ave Unit B24
- 400 N Acacia Ave Unit D16
- 400 N Acacia Ave Unit B12
- 400 N Acacia Ave Unit D35
- 400 N Acacia Ave Unit A12
- 400 N Acacia Ave Unit A16
- 913 N Acacia Ave
- 1324 Victoria Dr Unit 9
- 905 Oakdale Ave
- 1418 E Wilshire Ave
- 1901 Victoria Dr
- 1229 Central Ave
- 1114 N Acacia Ave
- 131 N Montague Ave
- 2220 E Chapman Ave Unit 12
- 2220 E Chapman Ave Unit 51
