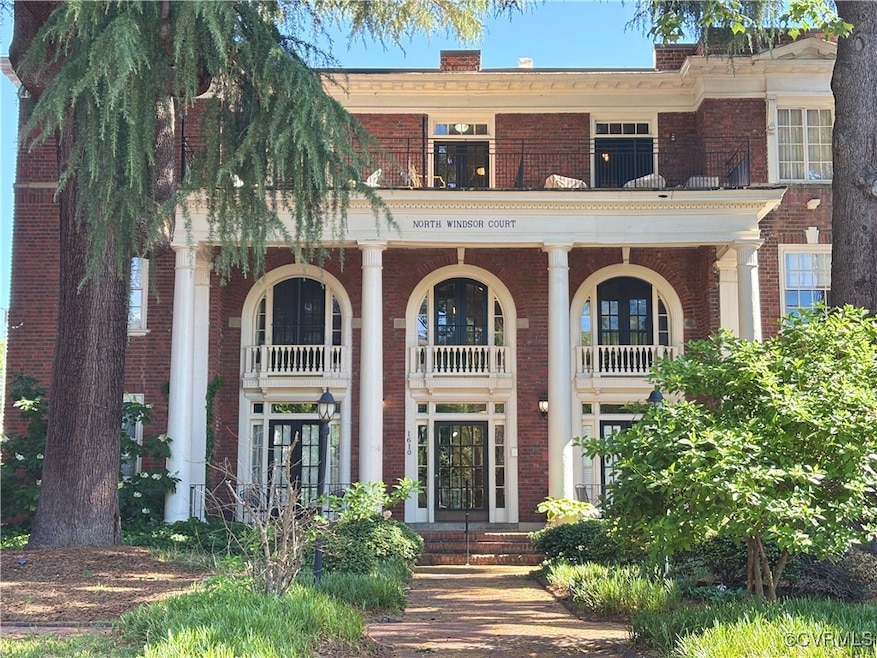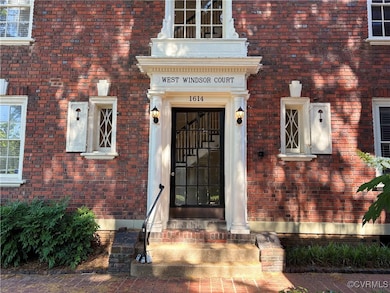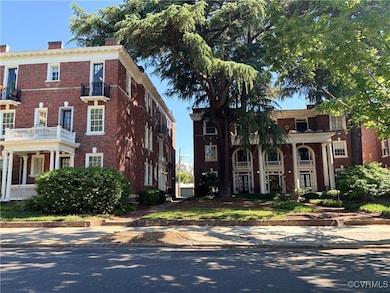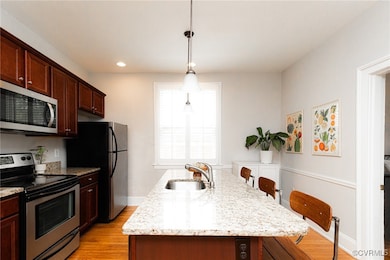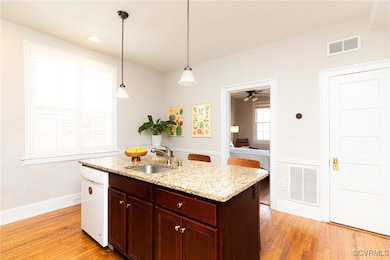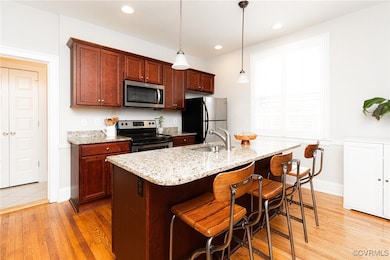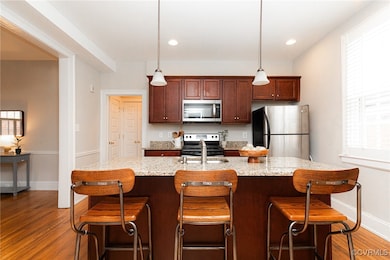
1614 Grove Ave Unit 6 Richmond, VA 23220
The Fan NeighborhoodHighlights
- City View
- Colonial Architecture
- Wood Flooring
- Open High School Rated A+
- Deck
- 2-minute walk to Paradise Park
About This Home
As of June 2025Sunshine pours into this 2-bedroom condo which offers modern convenience paired with classic architecture in a very popular location close to cultural activities, amazing dining options, and a strong sense of community. With two large bedrooms, one and half bathrooms, and a laundry room, you'll not be lacking for convenience and ease of living. This condo boasts hardwood floors throughout the living areas and an open concept kitchen/living room. Perfect for entertaining! The kitchen has a generous island with granite countertops and plenty of seating. You will fall in love with the balcony off the bedroom, perfect for enjoying spring evenings with your beverage of choice. And don't worry about parking-you'll have an assigned off street parking spot so no fighting for a place to park at the end of the day. And to top it off you'll enjoy a private locked storage unit in the basement. There really is no better place to be than in the heart of RVA!
Last Agent to Sell the Property
Rashkind Saunders & Co. License #0225213987 Listed on: 05/07/2025
Property Details
Home Type
- Condominium
Est. Annual Taxes
- $3,084
Year Built
- Built in 1919
Lot Details
- Historic Home
HOA Fees
- $350 Monthly HOA Fees
Home Design
- Colonial Architecture
- Flat Roof Shape
- Brick Exterior Construction
Interior Spaces
- 940 Sq Ft Home
- 1-Story Property
- High Ceiling
- City Views
- Dryer
Kitchen
- Dishwasher
- Granite Countertops
Flooring
- Wood
- Tile
Bedrooms and Bathrooms
- 2 Bedrooms
Basement
- Basement Fills Entire Space Under The House
- Basement Storage
Parking
- Off-Street Parking
- Assigned Parking
Outdoor Features
- Deck
- Outdoor Storage
- Rear Porch
Schools
- Fox Elementary School
- Dogwood Middle School
- Thomas Jefferson High School
Utilities
- Forced Air Heating and Cooling System
- Gas Water Heater
Listing and Financial Details
- Assessor Parcel Number W000-0664-072
Community Details
Overview
- Windsor Court Condos Subdivision
Amenities
- Common Area
- Community Storage Space
Ownership History
Purchase Details
Home Financials for this Owner
Home Financials are based on the most recent Mortgage that was taken out on this home.Purchase Details
Home Financials for this Owner
Home Financials are based on the most recent Mortgage that was taken out on this home.Purchase Details
Home Financials for this Owner
Home Financials are based on the most recent Mortgage that was taken out on this home.Similar Homes in the area
Home Values in the Area
Average Home Value in this Area
Purchase History
| Date | Type | Sale Price | Title Company |
|---|---|---|---|
| Bargain Sale Deed | $350,000 | Fidelity National Title | |
| Warranty Deed | $290,000 | None Listed On Document | |
| Warranty Deed | $213,850 | -- |
Mortgage History
| Date | Status | Loan Amount | Loan Type |
|---|---|---|---|
| Open | $339,500 | New Conventional | |
| Previous Owner | $232,000 | New Conventional | |
| Previous Owner | $160,380 | New Conventional |
Property History
| Date | Event | Price | Change | Sq Ft Price |
|---|---|---|---|---|
| 06/18/2025 06/18/25 | Sold | $350,000 | 0.0% | $372 / Sq Ft |
| 05/15/2025 05/15/25 | Pending | -- | -- | -- |
| 05/11/2025 05/11/25 | For Sale | $350,000 | +20.7% | $372 / Sq Ft |
| 10/06/2023 10/06/23 | Sold | $290,000 | +3.9% | $309 / Sq Ft |
| 09/09/2023 09/09/23 | Pending | -- | -- | -- |
| 09/08/2023 09/08/23 | For Sale | $279,000 | -- | $297 / Sq Ft |
Tax History Compared to Growth
Tax History
| Year | Tax Paid | Tax Assessment Tax Assessment Total Assessment is a certain percentage of the fair market value that is determined by local assessors to be the total taxable value of land and additions on the property. | Land | Improvement |
|---|---|---|---|---|
| 2025 | $3,348 | $279,000 | $45,000 | $234,000 |
| 2024 | $3,084 | $257,000 | $45,000 | $212,000 |
| 2023 | $2,844 | $237,000 | $45,000 | $192,000 |
| 2022 | $2,844 | $237,000 | $45,000 | $192,000 |
| 2021 | $2,844 | $237,000 | $45,000 | $192,000 |
| 2020 | $1,422 | $237,000 | $50,000 | $187,000 |
| 2019 | $2,688 | $224,000 | $45,000 | $179,000 |
| 2018 | $1,938 | $208,000 | $45,000 | $163,000 |
| 2017 | $2,400 | $200,000 | $45,000 | $155,000 |
| 2016 | $1,380 | $200,000 | $45,000 | $155,000 |
| 2015 | $690 | $200,000 | $45,000 | $155,000 |
| 2014 | $690 | $190,000 | $45,000 | $145,000 |
Agents Affiliated with this Home
-
Kori Langlie

Seller's Agent in 2025
Kori Langlie
Rashkind Saunders & Co.
(804) 405-9200
4 in this area
84 Total Sales
-
Molly Jarvis

Buyer's Agent in 2025
Molly Jarvis
Samson Properties
(804) 357-7230
12 in this area
116 Total Sales
-
Donna Koehler

Seller's Agent in 2023
Donna Koehler
Long & Foster
(804) 370-3377
1 in this area
45 Total Sales
Map
Source: Central Virginia Regional MLS
MLS Number: 2512783
APN: W000-0664-072
- 1519 Hanover Ave
- 118 N Lombardy St
- 1714 Hanover Ave
- 413 N Arthur Ashe Blvd
- 413 Stuart Cir Unit A
- 413 Stuart Cir Unit PL-A
- 1524 West Ave Unit 33
- 1400 Grove Ave Unit 7
- 1124 West Ave
- 1220 W Franklin St
- 1916 Floyd Ave
- 1103 West Ave
- 20 S Lombardy St
- 1104 West Ave
- 1613 W Cary St
- 2011 Grove Ave
- 1611 W Cary St
- 1005 W Franklin St Unit 2
- 1823 W Cary St Unit A
- 1827 W Cary St Unit B
