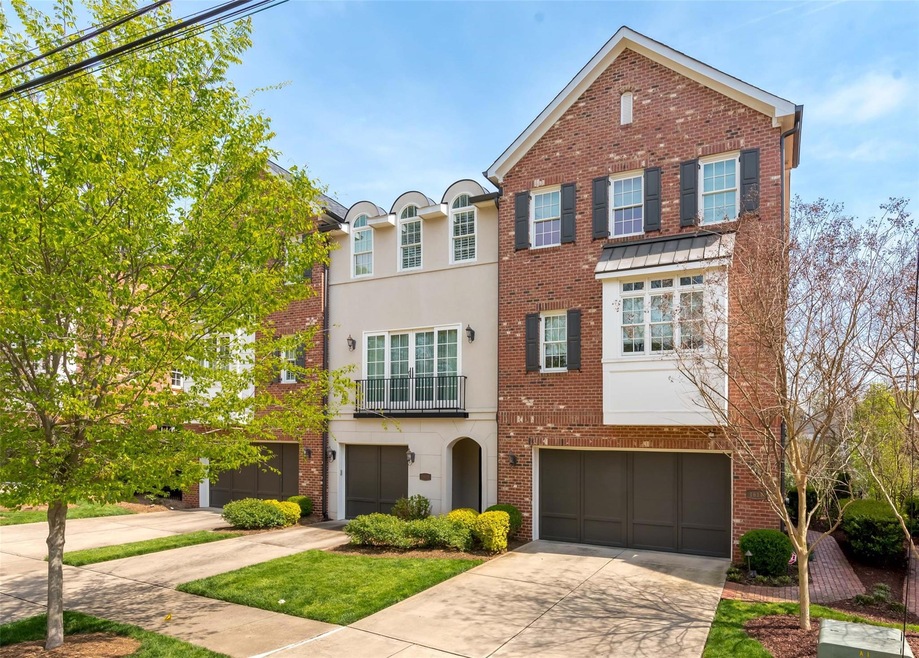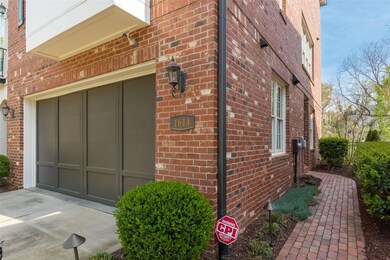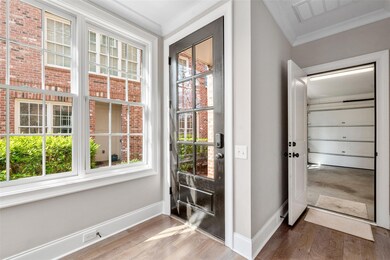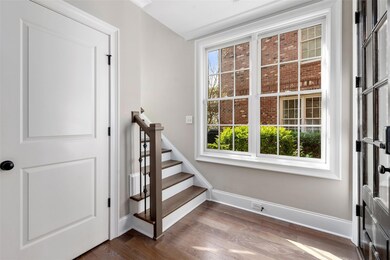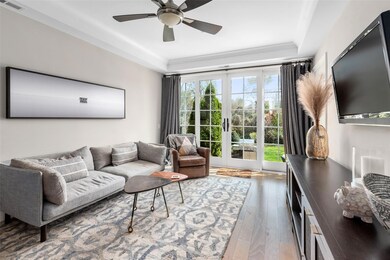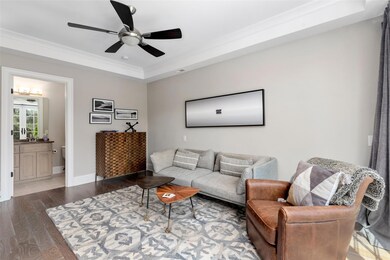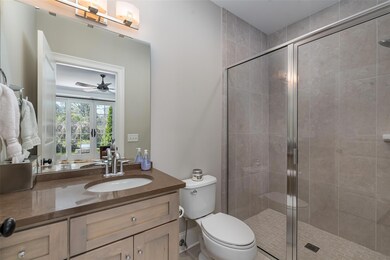
1614 Lombardy Cir Charlotte, NC 28203
Dilworth NeighborhoodHighlights
- Open Floorplan
- Traditional Architecture
- End Unit
- Dilworth Elementary School: Latta Campus Rated A-
- Wood Flooring
- Terrace
About This Home
As of May 2023This beautiful, custom built Simonini townhome is located in highly sought after Dilworth. It is just across the street from Freedom Park and close to great restaurants and shops on East Blvd! This modern townhome has the unusual advantage of having a large fenced yard and backs up to the greenway for a nice feeling of seclusion. Outdoor living areas include a covered porch as well as a sunken paver patio great for grilling or just relaxing! Inside, you will find a wide open living, kitchen and dining area. This middle floor also has a contemporary gas fireplace surrounded by a tiled wall, a gorgeous oversized island, and a separate bar area with a beverage cooler...all perfect for entertaining! On the first floor, there is a BR with an ensuite BA. Upstairs, you'll find the primary bedroom with custom wardrobes and walk-in closet, a second BR with an ensuite BA, a laundry room and a loft area perfect for an office space. The 2 car garage has custom built cabinets for great storage!
Last Agent to Sell the Property
Helen Adams Realty Brokerage Email: kellis@helenadamsrealty.com License #143754 Listed on: 03/31/2023

Townhouse Details
Home Type
- Townhome
Est. Annual Taxes
- $8,749
Year Built
- Built in 2016
Lot Details
- Lot Dimensions are 26x188x44x191
- Front Green Space
- End Unit
- Infill Lot
- Back Yard Fenced
- Irrigation
Parking
- 2 Car Attached Garage
- Garage Door Opener
Home Design
- Traditional Architecture
- Slab Foundation
- Four Sided Brick Exterior Elevation
Interior Spaces
- 3-Story Property
- Open Floorplan
- Bar Fridge
- Insulated Windows
- Family Room with Fireplace
- Home Security System
- Electric Dryer Hookup
Kitchen
- Self-Cleaning Oven
- Gas Range
- Range Hood
- Microwave
- Plumbed For Ice Maker
- Dishwasher
- Kitchen Island
- Disposal
Flooring
- Wood
- Tile
Bedrooms and Bathrooms
- 3 Bedrooms
- Walk-In Closet
Outdoor Features
- Access to stream, creek or river
- Covered patio or porch
- Terrace
Schools
- Eastover Elementary School
- Alexander Graham Middle School
- Myers Park High School
Utilities
- Forced Air Heating and Cooling System
- Heating System Uses Natural Gas
- Gas Water Heater
- Cable TV Available
Community Details
- Lombardy City Homes Condos
- Built by Simonini
- Dilworth Subdivision
Listing and Financial Details
- Assessor Parcel Number 153-021-37
Ownership History
Purchase Details
Purchase Details
Home Financials for this Owner
Home Financials are based on the most recent Mortgage that was taken out on this home.Purchase Details
Home Financials for this Owner
Home Financials are based on the most recent Mortgage that was taken out on this home.Similar Homes in Charlotte, NC
Home Values in the Area
Average Home Value in this Area
Purchase History
| Date | Type | Sale Price | Title Company |
|---|---|---|---|
| Warranty Deed | -- | None Listed On Document | |
| Warranty Deed | $1,175,000 | Barristers Title | |
| Special Warranty Deed | $803,000 | None Available |
Mortgage History
| Date | Status | Loan Amount | Loan Type |
|---|---|---|---|
| Previous Owner | $390,000 | New Conventional | |
| Previous Owner | $450,000 | Commercial | |
| Previous Owner | $420,000 | New Conventional |
Property History
| Date | Event | Price | Change | Sq Ft Price |
|---|---|---|---|---|
| 07/11/2025 07/11/25 | For Sale | $1,295,000 | +10.2% | $583 / Sq Ft |
| 05/12/2023 05/12/23 | Sold | $1,175,000 | -2.1% | $489 / Sq Ft |
| 04/02/2023 04/02/23 | Pending | -- | -- | -- |
| 03/31/2023 03/31/23 | For Sale | $1,200,000 | -- | $500 / Sq Ft |
Tax History Compared to Growth
Tax History
| Year | Tax Paid | Tax Assessment Tax Assessment Total Assessment is a certain percentage of the fair market value that is determined by local assessors to be the total taxable value of land and additions on the property. | Land | Improvement |
|---|---|---|---|---|
| 2023 | $8,749 | $1,173,800 | $350,000 | $823,800 |
| 2022 | $8,706 | $889,200 | $325,000 | $564,200 |
| 2021 | $8,695 | $889,200 | $325,000 | $564,200 |
| 2020 | $8,688 | $889,200 | $325,000 | $564,200 |
| 2019 | $8,672 | $889,200 | $325,000 | $564,200 |
| 2018 | $8,398 | $634,500 | $225,000 | $409,500 |
| 2017 | $8,288 | $635,400 | $225,000 | $410,400 |
| 2016 | $2,912 | $100 | $100 | $0 |
Agents Affiliated with this Home
-
Susan May

Seller's Agent in 2025
Susan May
Corcoran HM Properties
(704) 650-7432
10 in this area
214 Total Sales
-
Kelly Ellis

Seller's Agent in 2023
Kelly Ellis
Helen Adams Realty
(704) 236-0821
2 in this area
101 Total Sales
-
Gina Lorenzo

Buyer's Agent in 2023
Gina Lorenzo
COMPASS
(704) 575-7605
2 in this area
346 Total Sales
Map
Source: Canopy MLS (Canopy Realtor® Association)
MLS Number: 4012828
APN: 153-021-37
- 1608 Lombardy Cir
- 1328 S Kings Dr
- 1301 S Kings Dr
- 1214 S Kings Dr Unit A
- 2015 Lombardy Cir
- 1160 S Kings Dr
- 1420 Sterling Rd
- 1436 Queens Rd W
- 728 Drakeford Ct
- 724 Drakeford Ct
- 720 Drakeford Ct
- 716 Drakeford Ct
- 708 Drakeford Ct
- 712 Drakeford Ct
- 1218 Wareham Ct
- 2131 Cumberland Ave
- 2126 Norton Rd
- 2132 Rolston Dr
- 1500 Lynway Dr
- 1168 Queens Rd
