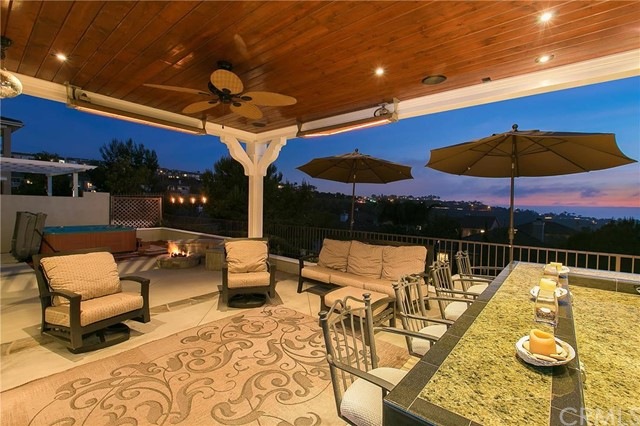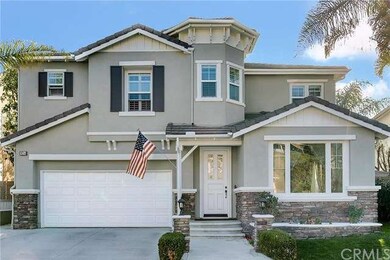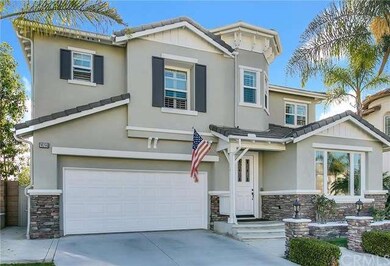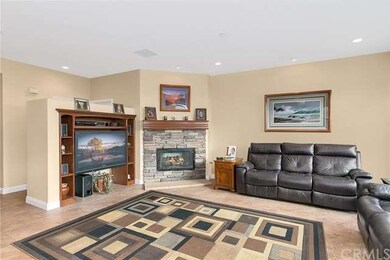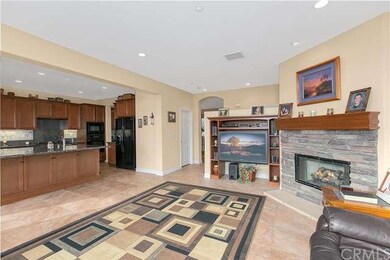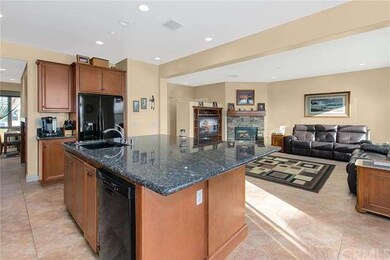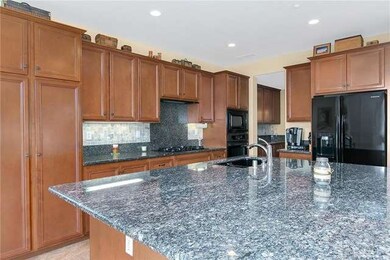
1614 Vista Luna San Clemente, CA 92673
Forster Ranch NeighborhoodEstimated Value: $2,241,000 - $2,314,000
Highlights
- Ocean View
- Private Pool
- Updated Kitchen
- Marblehead Elementary School Rated A-
- Gated Community
- Open Floorplan
About This Home
As of May 2016Step into panoramic ocean views in the prestigious gated community of The Reserve South. This gorgeous home boasts four bedrooms, four baths plus a spacious loft. Each room is elegantly appointed with attention to detail. This home is an entertainer's dream creating a perfect blend of indoor and outdoor living. Quality and exquisite details are found throughout this masterpiece, including gourmet kitchen with stunning oversized granite center island and countertops, gorgeous cabinets with hardware, and butler's pantry with custom wine rack. Other fine amenities include beautiful tile flooring, built-in entertainment center, plantation shutters, surround sound, fireplace and 3-car tandem garage. Experience brilliant sunset & San Clemente Island views from this entertainer's backyard with an outdoor living area primed for year-round enjoyment thanks to built-in heaters, custom Viking BBQ with mini fridge, and a Kegerator. Enjoy breathtaking ocean views from expansive custom balcony off master bedroom, and end your day soaking in the above-ground Hot Springs hot tub, and relaxing around custom-built stone fire pit with seating area. Close to community clubhouse, swimming pools, spa and sports field, and only minutes away from world-class beaches.
Last Agent to Sell the Property
Surterre Properties Inc License #01439675 Listed on: 03/03/2016

Home Details
Home Type
- Single Family
Est. Annual Taxes
- $15,705
Year Built
- Built in 2003
Lot Details
- 4,366 Sq Ft Lot
- Cul-De-Sac
- Wrought Iron Fence
- Block Wall Fence
- Paved or Partially Paved Lot
- Back and Front Yard
HOA Fees
- $250 Monthly HOA Fees
Parking
- 3 Car Direct Access Garage
- Parking Available
- Front Facing Garage
- Tandem Parking
- Single Garage Door
- Driveway
Property Views
- Ocean
- Panoramic
- Canyon
- Hills
Interior Spaces
- 2,855 Sq Ft Home
- 2-Story Property
- Open Floorplan
- Built-In Features
- High Ceiling
- Ceiling Fan
- Recessed Lighting
- Plantation Shutters
- Family Room with Fireplace
- Family Room Off Kitchen
- Living Room
- Dining Room
- Loft
Kitchen
- Updated Kitchen
- Eat-In Kitchen
- Breakfast Bar
- Built-In Range
- Microwave
- Dishwasher
- Kitchen Island
- Granite Countertops
- Disposal
Flooring
- Carpet
- Tile
Bedrooms and Bathrooms
- 4 Bedrooms
- Retreat
- All Upper Level Bedrooms
- Walk-In Closet
- Jack-and-Jill Bathroom
Laundry
- Laundry Room
- Laundry on upper level
Home Security
- Carbon Monoxide Detectors
- Fire Sprinkler System
Pool
- Private Pool
- Above Ground Spa
Outdoor Features
- Balcony
- Deck
- Patio
- Exterior Lighting
- Rain Gutters
Location
- Property is near a clubhouse
Utilities
- Forced Air Heating and Cooling System
- Sewer Paid
Listing and Financial Details
- Tax Lot 53
- Tax Tract Number 16211
- Assessor Parcel Number 67926133
Community Details
Overview
- Built by Shea Homes
Amenities
- Outdoor Cooking Area
- Community Barbecue Grill
Recreation
- Community Playground
- Community Pool
- Community Spa
- Hiking Trails
Security
- Gated Community
Ownership History
Purchase Details
Home Financials for this Owner
Home Financials are based on the most recent Mortgage that was taken out on this home.Purchase Details
Home Financials for this Owner
Home Financials are based on the most recent Mortgage that was taken out on this home.Purchase Details
Home Financials for this Owner
Home Financials are based on the most recent Mortgage that was taken out on this home.Purchase Details
Home Financials for this Owner
Home Financials are based on the most recent Mortgage that was taken out on this home.Purchase Details
Home Financials for this Owner
Home Financials are based on the most recent Mortgage that was taken out on this home.Purchase Details
Similar Homes in the area
Home Values in the Area
Average Home Value in this Area
Purchase History
| Date | Buyer | Sale Price | Title Company |
|---|---|---|---|
| Garrett Jerra Lee | -- | Orange Coast Title | |
| Morris Jerra Lee | $1,249,000 | First American Title Company | |
| Lloyd Karl | -- | First American Title Company | |
| Lloyd Karl A | -- | First American Title Company | |
| Lloyd Karl | -- | Accommodation | |
| Lloyd Karl A | -- | Orange Coast Title | |
| Lloyd Karl | -- | Accommodation | |
| Lloyd Karl A | -- | Orange Coast Title | |
| Lloyd Karl | -- | None Available |
Mortgage History
| Date | Status | Borrower | Loan Amount |
|---|---|---|---|
| Open | Garrett Jerra Lee | $897,038 | |
| Previous Owner | Morris Jerra Lee | $998,000 | |
| Previous Owner | Lloyd Karl A | $505,300 | |
| Previous Owner | Lloyd Karl A | $520,000 | |
| Previous Owner | Lloyd Karl A | $531,000 | |
| Previous Owner | Lloyd Lynn A | $50,000 |
Property History
| Date | Event | Price | Change | Sq Ft Price |
|---|---|---|---|---|
| 05/04/2016 05/04/16 | Sold | $1,249,000 | 0.0% | $437 / Sq Ft |
| 03/04/2016 03/04/16 | Pending | -- | -- | -- |
| 03/03/2016 03/03/16 | For Sale | $1,249,000 | -- | $437 / Sq Ft |
Tax History Compared to Growth
Tax History
| Year | Tax Paid | Tax Assessment Tax Assessment Total Assessment is a certain percentage of the fair market value that is determined by local assessors to be the total taxable value of land and additions on the property. | Land | Improvement |
|---|---|---|---|---|
| 2024 | $15,705 | $1,449,568 | $974,390 | $475,178 |
| 2023 | $15,395 | $1,421,146 | $955,285 | $465,861 |
| 2022 | $15,118 | $1,393,281 | $936,554 | $456,727 |
| 2021 | $14,848 | $1,365,962 | $918,190 | $447,772 |
| 2020 | $14,712 | $1,351,956 | $908,775 | $443,181 |
| 2019 | $14,443 | $1,325,448 | $890,956 | $434,492 |
| 2018 | $14,191 | $1,299,459 | $873,486 | $425,973 |
| 2017 | $13,932 | $1,273,980 | $856,359 | $417,621 |
| 2016 | $9,925 | $877,654 | $464,710 | $412,944 |
| 2015 | $9,998 | $864,471 | $457,729 | $406,742 |
| 2014 | $9,830 | $847,538 | $448,763 | $398,775 |
Agents Affiliated with this Home
-
Brad Trager

Seller's Agent in 2016
Brad Trager
Surterre Properties Inc
(949) 373-8611
4 in this area
34 Total Sales
-
NoEmail NoEmail
N
Buyer's Agent in 2016
NoEmail NoEmail
NONMEMBER MRML
(646) 541-2551
2 in this area
5,602 Total Sales
Map
Source: California Regional Multiple Listing Service (CRMLS)
MLS Number: OC16044521
APN: 679-261-33
- 1711 Colina Terrestre
- 2438 Calle Aquamarina
- 2818 Via Blanco
- 2146 Via Aguila
- 2144 Camino Laurel Unit 93
- 53 Via Palacio
- 2122 Via Aguila Unit 200
- 38 Via Sonrisa
- 703 Calle Cumbre
- 2170 Via Teca Unit 63
- 2107 Camino Laurel
- 55 Via Sonrisa
- 657 Via Faisan
- 317 Calle Corral
- 609 Calle Reata
- 2001 Via Aguila
- 1110 Novilunio
- 2300 Avenida Marejada Unit 11
- 2009 Via Aguila
- 4505 Cresta Babia
- 1614 Vista Luna
- 1616 Vista Luna
- 1612 Vista Luna
- 1618 Vista Luna
- 1610 Vista Luna
- 1615 Vista Luna
- 1613 Vista Luna
- 1413 Manera Ventosa
- 1608 Vista Luna
- 1415 Manera Ventosa
- 1620 Vista Luna
- 1611 Vista Luna
- 1411 Manera Ventosa
- 1409 Manera Ventosa
- 1617 Vista Luna
- 1417 Manera Ventosa
- 1609 Vista Luna
- 1407 Manera Ventosa
- 1606 Vista Luna
- 1419 Manera Ventosa
