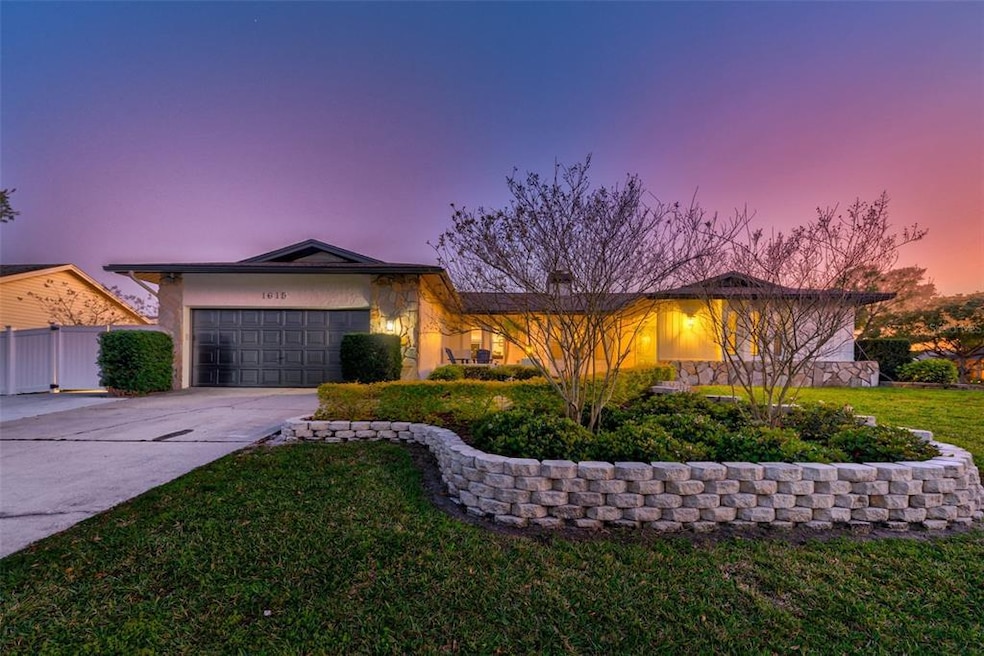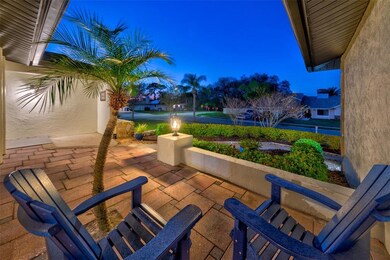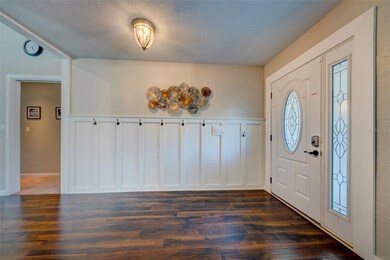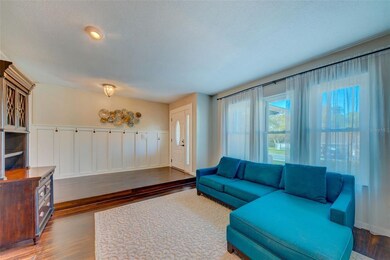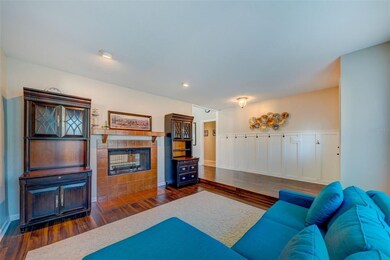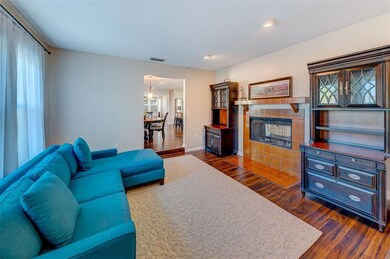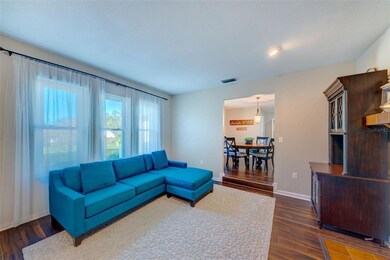
1615 Country Ln Dunedin, FL 34698
Fairway Estate NeighborhoodEstimated Value: $671,000 - $735,000
Highlights
- Property is near a marina
- Open Floorplan
- Cathedral Ceiling
- In Ground Pool
- Family Room with Fireplace
- Traditional Architecture
About This Home
As of April 2022Trails West At Its Finest! Privacy prevails in this 4 bedroom, 2 bath, 2-car garage pool home located on a fenced (2 gates) corner lot in the heart of Dunedin. Fabulously remodeled, new windows & doors (except 1) have been replaced. Ready for immediate occupancy! Leaded glass front door opens into the adorable foyer complete with board and batten entry wall organization system and laminate floors. 1-step down into the formal living room, 2-sided tile hearth wood burning fireplace, recessed lights. Light & bright cathedral ceiling great room opens with a triple glass slider to the pool patio. The freshly painted ship lap wall & fireplace with mounted TV is the focal point of this room an entertainers delight! Chef's delight eat-in kitchen features Forevermark white washed wood cabinetry, subway tile backsplash, butcher block center island with storage, pendant lights & chandelier. Sumptuous master suite - his/her walk-in closet, ceiling fan. Master bathroom 2-sink vanity, walk-in tiled shower, pool access. "Kids" wing offers 3 large bedrooms with closets, fans, window treatments. Updated bathroom - tile floor, wood cabinet, subway tile wainscoting, marble top vanity, tub/shower subway tile, linen closet. Relax and unwind in your outdoor pool oasis, sun shades, under cover patio, partial paver outdoor patio ideal for a bar-b-que, storage unit & play gym. Interior laundry washer & dryer, cabinetry, garage utility sink. Epoxy finished garage floor, sprinkler reclaimed water. A/C & Roof 2017.
Home Details
Home Type
- Single Family
Est. Annual Taxes
- $3,441
Year Built
- Built in 1982
Lot Details
- 0.32 Acre Lot
- Lot Dimensions are 116x120
- North Facing Home
- Vinyl Fence
- Child Gate Fence
- Mature Landscaping
- Corner Lot
- Landscaped with Trees
HOA Fees
- $13 Monthly HOA Fees
Parking
- 2 Car Attached Garage
- Parking Pad
- Garage Door Opener
- Driveway
- Open Parking
Home Design
- Traditional Architecture
- Slab Foundation
- Shingle Roof
- Block Exterior
- Stucco
Interior Spaces
- 2,156 Sq Ft Home
- 1-Story Property
- Open Floorplan
- Cathedral Ceiling
- Ceiling Fan
- Wood Burning Fireplace
- Blinds
- Drapes & Rods
- Sliding Doors
- Family Room with Fireplace
- Family Room Off Kitchen
- Living Room with Fireplace
- Inside Utility
Kitchen
- Eat-In Kitchen
- Range
- Microwave
- Dishwasher
- Solid Surface Countertops
- Solid Wood Cabinet
- Disposal
Flooring
- Carpet
- Laminate
Bedrooms and Bathrooms
- 4 Bedrooms
- Split Bedroom Floorplan
- Walk-In Closet
- 2 Full Bathrooms
Laundry
- Laundry Room
- Dryer
- Washer
Eco-Friendly Details
- Reclaimed Water Irrigation System
Pool
- In Ground Pool
- Gunite Pool
Outdoor Features
- Property is near a marina
- Covered patio or porch
- Rain Gutters
Location
- Property is near a golf course
- City Lot
Schools
- San Jose Elementary School
- Palm Harbor Middle School
- Dunedin High School
Utilities
- Central Heating and Cooling System
- Thermostat
- Electric Water Heater
- Phone Available
- Cable TV Available
Community Details
- Optional HOA
- Trails West Subdivision
- Association Owns Recreation Facilities
Listing and Financial Details
- Homestead Exemption
- Visit Down Payment Resource Website
- Tax Lot 34
- Assessor Parcel Number 13-28-15-91669-000-0340
Ownership History
Purchase Details
Home Financials for this Owner
Home Financials are based on the most recent Mortgage that was taken out on this home.Purchase Details
Home Financials for this Owner
Home Financials are based on the most recent Mortgage that was taken out on this home.Purchase Details
Purchase Details
Home Financials for this Owner
Home Financials are based on the most recent Mortgage that was taken out on this home.Purchase Details
Home Financials for this Owner
Home Financials are based on the most recent Mortgage that was taken out on this home.Similar Homes in the area
Home Values in the Area
Average Home Value in this Area
Purchase History
| Date | Buyer | Sale Price | Title Company |
|---|---|---|---|
| Adams Jonathan William | $757,000 | Fidelity National Title | |
| Franklin Anna Rose | $295,000 | Title & Abstract Agench Of A | |
| Federal National Mortgage Association | $237,200 | None Available | |
| Wright Janice M | -- | -- | |
| Wright Janice M | $128,500 | -- |
Mortgage History
| Date | Status | Borrower | Loan Amount |
|---|---|---|---|
| Open | Adams Jonathan William | $109,200 | |
| Previous Owner | Franklin Anna Rose | $270,000 | |
| Previous Owner | Franklin Anna Rose | $296,000 | |
| Previous Owner | Franklin Anna Rose | $294,408 | |
| Previous Owner | Crabtree Denise | $98,572 | |
| Previous Owner | Crabtree Denise | $280,000 | |
| Previous Owner | Crabtree Dennis | $50,000 | |
| Previous Owner | Wright Janice M | $30,000 | |
| Previous Owner | Wright Janice M | $105,000 | |
| Previous Owner | Wright Janice M | $77,300 |
Property History
| Date | Event | Price | Change | Sq Ft Price |
|---|---|---|---|---|
| 04/25/2022 04/25/22 | Sold | $757,000 | +0.9% | $351 / Sq Ft |
| 03/08/2022 03/08/22 | Pending | -- | -- | -- |
| 03/04/2022 03/04/22 | For Sale | $750,000 | -- | $348 / Sq Ft |
Tax History Compared to Growth
Tax History
| Year | Tax Paid | Tax Assessment Tax Assessment Total Assessment is a certain percentage of the fair market value that is determined by local assessors to be the total taxable value of land and additions on the property. | Land | Improvement |
|---|---|---|---|---|
| 2024 | $10,245 | -- | -- | -- |
| 2023 | $10,245 | $0 | $0 | $0 |
| 2022 | $3,400 | $234,283 | $0 | $0 |
| 2021 | $3,441 | $227,459 | $0 | $0 |
| 2020 | $3,432 | $224,319 | $0 | $0 |
| 2019 | $3,370 | $219,276 | $0 | $0 |
| 2018 | $3,322 | $215,187 | $0 | $0 |
| 2017 | $5,319 | $282,967 | $0 | $0 |
| 2016 | $4,823 | $244,807 | $0 | $0 |
| 2015 | $2,636 | $171,183 | $0 | $0 |
| 2014 | $2,573 | $169,824 | $0 | $0 |
Agents Affiliated with this Home
-
Terry Tillung

Seller's Agent in 2022
Terry Tillung
EXP REALTY LLC
(727) 560-8819
3 in this area
368 Total Sales
-
Ginger Gillum

Buyer's Agent in 2022
Ginger Gillum
CHARLES RUTENBERG REALTY INC
(941) 900-9642
1 in this area
8 Total Sales
Map
Source: Stellar MLS
MLS Number: U8154050
APN: 13-28-15-91669-000-0340
- 1695 Cinnamon Ln
- 2050 Nigels Dr
- 1800 Salem Ct
- 2045 Golf View Dr
- 1503 Albemarle Ct
- 1525 Albemarle Ct
- 1599 Mcauliffe Ln
- 2725 Onizuka Ct
- 1551 Mcauliffe Ln
- 2615 Jarvis Cir
- 2287 Demaret Dr
- 2663 Sequoia Terrace Unit 2663
- 2665 Sequoia Terrace Unit 306
- 2748 Resnik Cir E
- 1290 Michigan Blvd
- 1961 Dunbrody Ct
- 2670 Sequoia Terrace Unit 1406
- 2085 Hunters Glen Dr Unit 213
- 2087 Hunters Glen Dr Unit 126
- 2067 Hunters Glen Dr Unit 313
- 1615 Country Ln
- 2535 Rolling View Dr
- 1625 Country Ln
- 1610 Country Ln
- 2570 Rolling View Dr
- 1620 Country Ln
- 2525 Rolling View Dr
- 1635 Country Ln
- 1630 Honeybear Ln
- 2510 Lookout Dr
- 2530 Rolling View Dr
- 2590 Rolling View Dr
- 1630 Country Ln
- 2347 Sarazen Dr
- 2353 Sarazen Dr
- 1621 Sparkling Ct
- 1645 Country Ln
- 2515 Rolling View Dr
- 2510 Rolling View Dr
- 1631 Sparkling Ct
