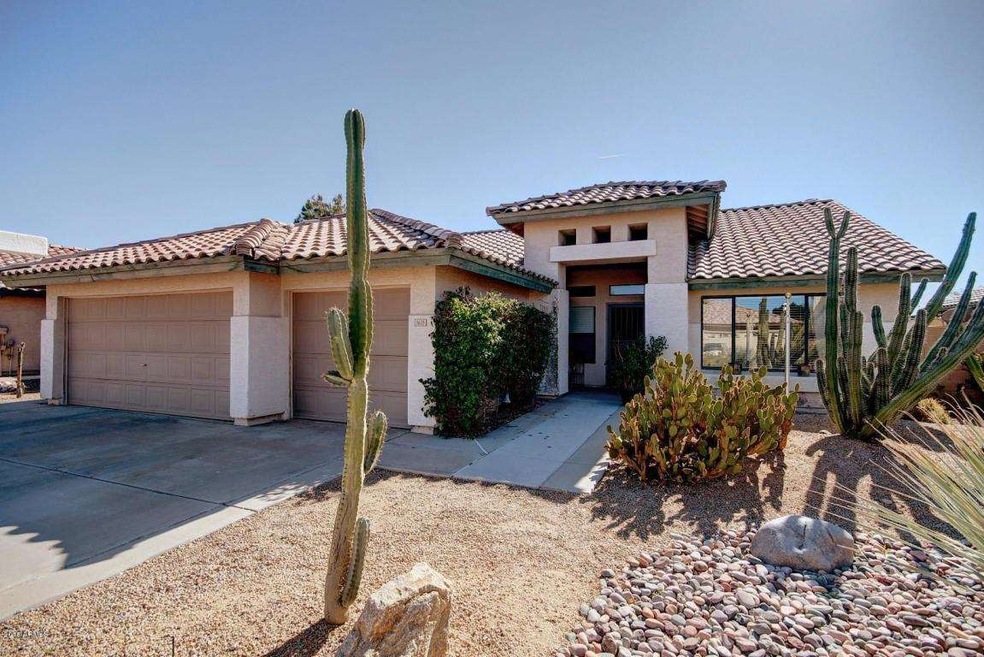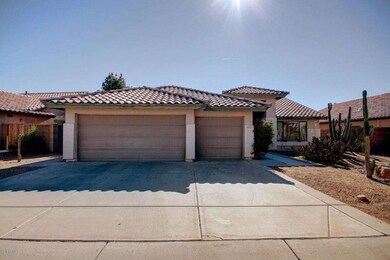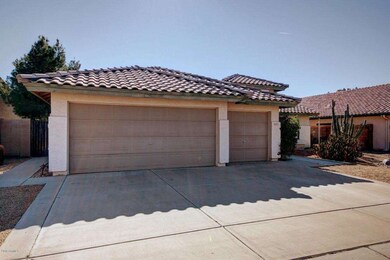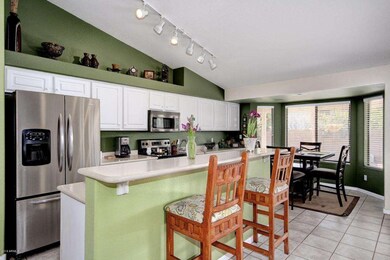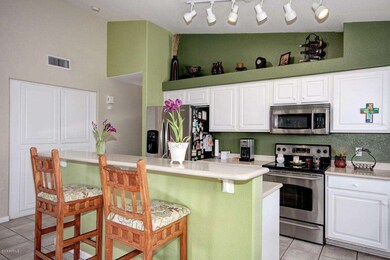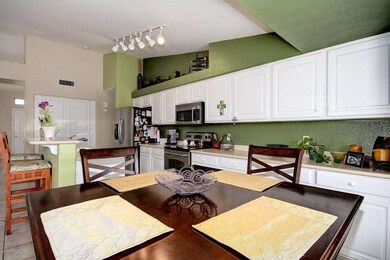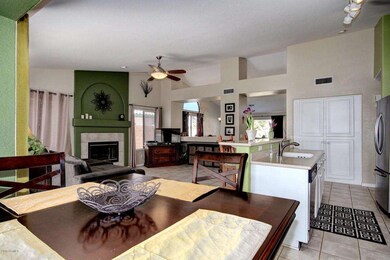
1615 E Montoya Ln Phoenix, AZ 85024
Desert View NeighborhoodHighlights
- Mountain View
- Vaulted Ceiling
- Covered patio or porch
- Boulder Creek Elementary School Rated A
- Wood Flooring
- Eat-In Kitchen
About This Home
As of June 2021Outstanding north valley home tucked in-between the hills of the Scarlett Canyon subdivision just East of the hiking trail head. Vaulted ceilings extending through the entryway, kitchen, master bedroom & den expand the space of this 4 bedroom single story property. Formal living & dining room. Corian counter tops, lots of cabinet space, kitchen island w/sink & bar top seating, gas stub out for gas stove, stainless steel appliances (refrigerator conveys), bay window, greatroom/open floor plan. Double sinks in both bathrooms, walk-in closet & separate shower & tub in master. Upgraded ceiling fans, bamboo flooring in 4th bedroom, 2 inch wood blinds throughout, gas fireplace & insulated 3 car garage. Extended back patio, North/south exposure, low maintenance landscaping. Excellent opportunity
Last Agent to Sell the Property
West USA Realty License #SA528157000 Listed on: 01/27/2016

Home Details
Home Type
- Single Family
Est. Annual Taxes
- $2,596
Year Built
- Built in 1996
Lot Details
- 7,621 Sq Ft Lot
- Desert faces the front and back of the property
- Block Wall Fence
- Front and Back Yard Sprinklers
- Sprinklers on Timer
Parking
- 3 Car Garage
Home Design
- Wood Frame Construction
- Tile Roof
- Stucco
Interior Spaces
- 1,949 Sq Ft Home
- 1-Story Property
- Vaulted Ceiling
- Ceiling Fan
- Gas Fireplace
- Double Pane Windows
- Living Room with Fireplace
- Mountain Views
Kitchen
- Eat-In Kitchen
- Breakfast Bar
- Built-In Microwave
- Dishwasher
- Kitchen Island
Flooring
- Wood
- Carpet
- Tile
Bedrooms and Bathrooms
- 4 Bedrooms
- Primary Bathroom is a Full Bathroom
- 2 Bathrooms
- Dual Vanity Sinks in Primary Bathroom
- Bathtub With Separate Shower Stall
Laundry
- Laundry in unit
- Dryer
- Washer
Outdoor Features
- Covered patio or porch
Schools
- Boulder Creek Elementary School - Phoenix
- Mountain Trail Middle School
- Pinnacle High School
Utilities
- Refrigerated Cooling System
- Heating System Uses Natural Gas
- Cable TV Available
Community Details
- Property has a Home Owners Association
- Scarlett Canyon HOA, Phone Number (623) 877-1396
- Built by Beazer Homes
- Scarlett Canyon Subdivision
Listing and Financial Details
- Tax Lot 124
- Assessor Parcel Number 213-05-131
Ownership History
Purchase Details
Home Financials for this Owner
Home Financials are based on the most recent Mortgage that was taken out on this home.Purchase Details
Home Financials for this Owner
Home Financials are based on the most recent Mortgage that was taken out on this home.Purchase Details
Home Financials for this Owner
Home Financials are based on the most recent Mortgage that was taken out on this home.Purchase Details
Home Financials for this Owner
Home Financials are based on the most recent Mortgage that was taken out on this home.Purchase Details
Home Financials for this Owner
Home Financials are based on the most recent Mortgage that was taken out on this home.Purchase Details
Home Financials for this Owner
Home Financials are based on the most recent Mortgage that was taken out on this home.Similar Homes in the area
Home Values in the Area
Average Home Value in this Area
Purchase History
| Date | Type | Sale Price | Title Company |
|---|---|---|---|
| Warranty Deed | $489,000 | Navi Title Agency Pllc | |
| Warranty Deed | $320,000 | Lawyers Title Of Arizona Inc | |
| Interfamily Deed Transfer | -- | Lsi | |
| Warranty Deed | $203,000 | Fidelity National Title | |
| Warranty Deed | $160,000 | Lawyers Title Of Arizona Inc | |
| Warranty Deed | $156,229 | Lawyers Title Of Arizona Inc | |
| Warranty Deed | -- | Lawyers Title Of Arizona Inc |
Mortgage History
| Date | Status | Loan Amount | Loan Type |
|---|---|---|---|
| Open | $464,550 | New Conventional | |
| Previous Owner | $36,000 | Credit Line Revolving | |
| Previous Owner | $256,000 | New Conventional | |
| Previous Owner | $191,208 | New Conventional | |
| Previous Owner | $30,000 | Stand Alone Second | |
| Previous Owner | $181,560 | VA | |
| Previous Owner | $152,000 | New Conventional | |
| Previous Owner | $75,000 | New Conventional |
Property History
| Date | Event | Price | Change | Sq Ft Price |
|---|---|---|---|---|
| 06/25/2021 06/25/21 | Sold | $489,000 | +0.8% | $251 / Sq Ft |
| 05/12/2021 05/12/21 | For Sale | $485,000 | +51.6% | $249 / Sq Ft |
| 03/09/2016 03/09/16 | Sold | $320,000 | -1.5% | $164 / Sq Ft |
| 02/10/2016 02/10/16 | Pending | -- | -- | -- |
| 01/27/2016 01/27/16 | For Sale | $325,000 | -- | $167 / Sq Ft |
Tax History Compared to Growth
Tax History
| Year | Tax Paid | Tax Assessment Tax Assessment Total Assessment is a certain percentage of the fair market value that is determined by local assessors to be the total taxable value of land and additions on the property. | Land | Improvement |
|---|---|---|---|---|
| 2025 | $2,462 | $32,755 | -- | -- |
| 2024 | $2,701 | $31,195 | -- | -- |
| 2023 | $2,701 | $42,830 | $8,560 | $34,270 |
| 2022 | $2,675 | $33,330 | $6,660 | $26,670 |
| 2021 | $2,719 | $31,100 | $6,220 | $24,880 |
| 2020 | $2,626 | $30,550 | $6,110 | $24,440 |
| 2019 | $2,638 | $29,370 | $5,870 | $23,500 |
| 2018 | $2,542 | $27,980 | $5,590 | $22,390 |
| 2017 | $2,428 | $25,950 | $5,190 | $20,760 |
| 2016 | $2,389 | $25,080 | $5,010 | $20,070 |
| 2015 | $2,596 | $23,770 | $4,750 | $19,020 |
Agents Affiliated with this Home
-
George Laughton

Seller's Agent in 2021
George Laughton
My Home Group Real Estate
(623) 462-3017
15 in this area
3,040 Total Sales
-
Jennifer Haugebak

Seller Co-Listing Agent in 2021
Jennifer Haugebak
Real Broker
(602) 529-5107
2 in this area
65 Total Sales
-
Alex Abraham

Buyer's Agent in 2021
Alex Abraham
Unique Legacy Realty
(602) 672-5346
6 in this area
156 Total Sales
-
Troy Theall

Seller's Agent in 2016
Troy Theall
West USA Realty
(623) 217-6530
93 Total Sales
-
Susan Nachtigall
S
Buyer's Agent in 2016
Susan Nachtigall
West USA Realty
(623) 521-8715
54 Total Sales
Map
Source: Arizona Regional Multiple Listing Service (ARMLS)
MLS Number: 5389394
APN: 213-05-131
- 1623 E Runion Dr
- 1637 E Runion Dr
- 1701 E Yukon Dr
- 20809 N 17th St
- 1723 E Pontiac Dr
- 19845 N 14th St
- 1321 E Escuda Dr
- 1338 E Tonto Ln
- 2244 E Behrend Dr
- 1106 E Potter Dr
- 20038 N 21st St
- 1319 E Piute Ave
- 1313 E Piute Ave
- 2114 E Escuda Rd
- 1457 E Utopia Rd
- 934 E Wahalla Ln
- 19440 N 12th St
- 902 E Wahalla Ln
- 20616 N 8th St
- 1207 E Sequoia Dr
