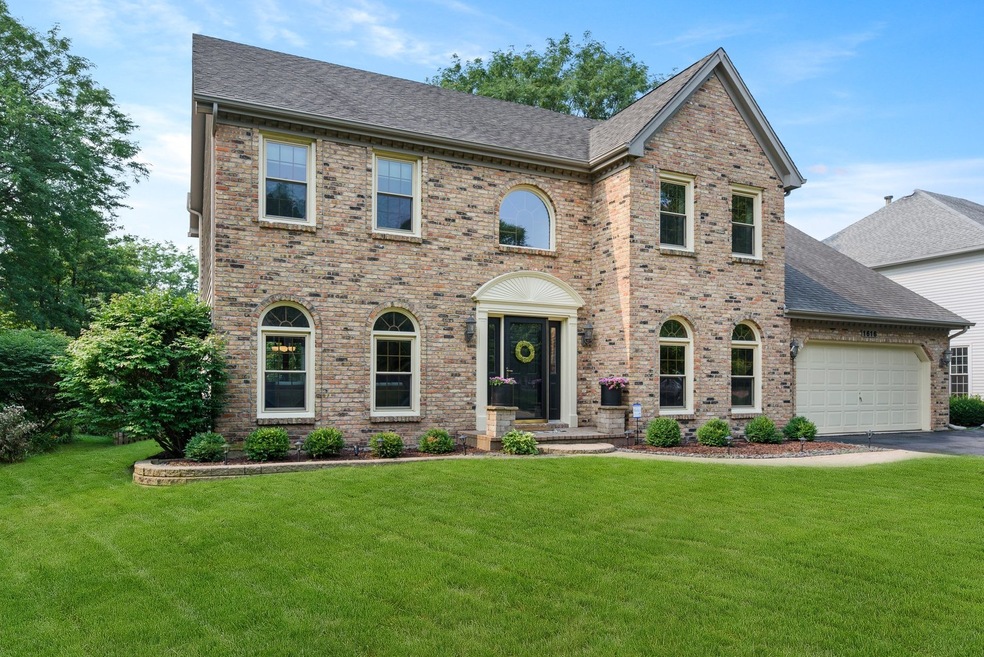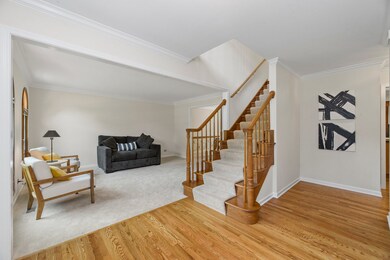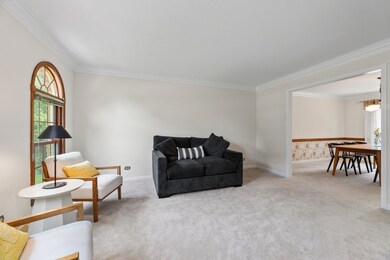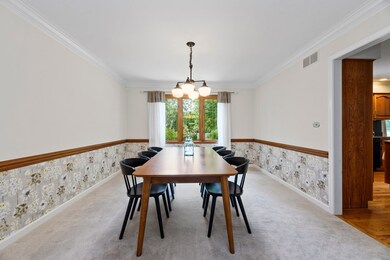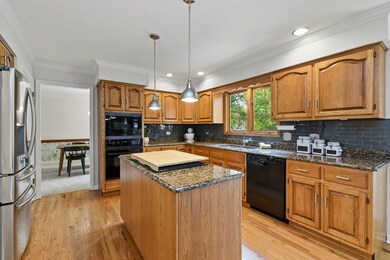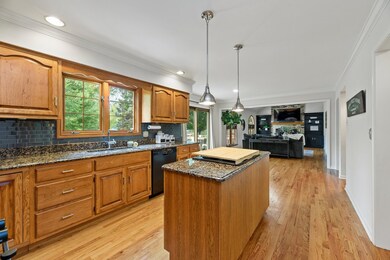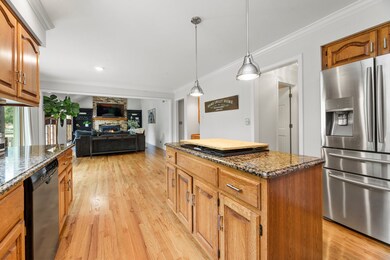
1616 Ada Ln Naperville, IL 60540
West Wind NeighborhoodHighlights
- Landscaped Professionally
- Mature Trees
- Deck
- May Watts Elementary School Rated A+
- Community Lake
- Property is near a park
About This Home
As of September 2021Welcome home! This absolutely stunning brick front house - ideally nestled on a premium, southern-facing lot in West Wind Estates - is the perfect place to call home! Upon entering enjoy a bright and spacious entry that offers the perfect place to greet guests, and a gorgeous home office thoughtfully nestled away from the main living spaces for privacy. Offering an adjacent full bath, the office space is perfect for use as a formal workspace or in-law suite! The main floor hosts a gorgeous living room that opens perfectly to the formal dining room, creating a gorgeously airy space for entertaining. A gourmet kitchen offers every attention to detail, including a large island with indoor grill; shimmering granite countertops; custom hickory cabinetry; glass subway tile backsplash; recessed lighting; pantry closet; and spacious eating area - perfect for every home chef! Through the kitchen, a stunning family room offers large architectural windows; brick front, wood burning fireplace; and vaulted ceilings with skylights to help keep the space bright and cheerful throughout the day. The main floor comes complete with a large mudroom situated near the garage entrance to help keep your family organized! Upstairs, revel in four spectacularly spacious bedrooms, including an opulent master suite featuring custom trim, tray ceilings, large walk-in closet, and stunning spa-inspired bath. Hosting both single and dual sink vanities; quartz countertops; separate shower; whirlpool tub; and vaulted ceilings, this luxurious space is the perfect place to begin and end every day. This home comes complete with one of the cleanest, unfinished basements on the market that can easily be used as additional storage or finished to suit, and an excellently maintained backyard oasis offering two stone patios and a large deck for enjoying all the summer sun. Updates include: sump pump (2017); gutters and gutter guards (2016); windows (front, 2012); roofing (2012); air conditioner (2010); and furnace (2009). Revel in the luxury of living in the perfect Naperville location only minutes to the elementary school, parks, and all the entertainment Downtown Naperville has to offer! See video walkthrough for more details.
Last Agent to Sell the Property
@properties Christie's International Real Estate License #475131610 Listed on: 07/22/2021

Home Details
Home Type
- Single Family
Est. Annual Taxes
- $11,199
Year Built
- Built in 1989
Lot Details
- 10,454 Sq Ft Lot
- Lot Dimensions are 76x148x74x140
- Landscaped Professionally
- Paved or Partially Paved Lot
- Sprinkler System
- Mature Trees
Parking
- 2 Car Attached Garage
- Driveway
- Parking Included in Price
Home Design
- Georgian Architecture
- Asphalt Roof
- Radon Mitigation System
- Concrete Perimeter Foundation
Interior Spaces
- 2,790 Sq Ft Home
- 2-Story Property
- Built-In Features
- Vaulted Ceiling
- Ceiling Fan
- Skylights
- Wood Burning Fireplace
- Fireplace With Gas Starter
- Family Room with Fireplace
- Formal Dining Room
- Home Office
- Wood Flooring
- Carbon Monoxide Detectors
Bedrooms and Bathrooms
- 4 Bedrooms
- 4 Potential Bedrooms
- Walk-In Closet
- Bathroom on Main Level
- 3 Full Bathrooms
- Dual Sinks
- Whirlpool Bathtub
- Separate Shower
Laundry
- Laundry on main level
- Sink Near Laundry
Unfinished Basement
- Basement Fills Entire Space Under The House
- Sump Pump
Outdoor Features
- Deck
- Patio
Schools
- May Watts Elementary School
- Hill Middle School
- Metea Valley High School
Utilities
- Forced Air Heating and Cooling System
- Humidifier
- Vented Exhaust Fan
- Heating System Uses Natural Gas
- 200+ Amp Service
- Lake Michigan Water
- Cable TV Available
Additional Features
- Air Exchanger
- Property is near a park
Community Details
- West Wind Estates Subdivision
- Community Lake
Ownership History
Purchase Details
Home Financials for this Owner
Home Financials are based on the most recent Mortgage that was taken out on this home.Purchase Details
Home Financials for this Owner
Home Financials are based on the most recent Mortgage that was taken out on this home.Purchase Details
Home Financials for this Owner
Home Financials are based on the most recent Mortgage that was taken out on this home.Similar Homes in the area
Home Values in the Area
Average Home Value in this Area
Purchase History
| Date | Type | Sale Price | Title Company |
|---|---|---|---|
| Warranty Deed | $560,000 | Chicago Title | |
| Warranty Deed | $505,000 | Baird & Warner Ttl Svcs Inc | |
| Warranty Deed | $423,000 | Baird & Warner Title Svcs In |
Mortgage History
| Date | Status | Loan Amount | Loan Type |
|---|---|---|---|
| Open | $504,000 | New Conventional | |
| Previous Owner | $454,500 | New Conventional | |
| Previous Owner | $338,400 | New Conventional | |
| Previous Owner | $321,000 | New Conventional | |
| Previous Owner | $322,400 | New Conventional | |
| Previous Owner | $300,000 | New Conventional | |
| Previous Owner | $51,000 | Credit Line Revolving | |
| Previous Owner | $300,500 | Unknown | |
| Previous Owner | $260,000 | Unknown | |
| Previous Owner | $51,000 | Credit Line Revolving | |
| Previous Owner | $250,000 | Unknown | |
| Previous Owner | $51,000 | Credit Line Revolving | |
| Previous Owner | $208,500 | Unknown |
Property History
| Date | Event | Price | Change | Sq Ft Price |
|---|---|---|---|---|
| 09/03/2021 09/03/21 | Sold | $560,000 | +1.8% | $201 / Sq Ft |
| 07/26/2021 07/26/21 | Pending | -- | -- | -- |
| 07/22/2021 07/22/21 | For Sale | $550,000 | +30.0% | $197 / Sq Ft |
| 09/13/2016 09/13/16 | Sold | $423,000 | -1.4% | $152 / Sq Ft |
| 07/28/2016 07/28/16 | Pending | -- | -- | -- |
| 07/27/2016 07/27/16 | For Sale | $429,000 | 0.0% | $154 / Sq Ft |
| 07/07/2016 07/07/16 | Pending | -- | -- | -- |
| 06/27/2016 06/27/16 | Price Changed | $429,000 | -2.5% | $154 / Sq Ft |
| 06/08/2016 06/08/16 | For Sale | $439,900 | -- | $158 / Sq Ft |
Tax History Compared to Growth
Tax History
| Year | Tax Paid | Tax Assessment Tax Assessment Total Assessment is a certain percentage of the fair market value that is determined by local assessors to be the total taxable value of land and additions on the property. | Land | Improvement |
|---|---|---|---|---|
| 2023 | $12,050 | $188,220 | $47,570 | $140,650 |
| 2022 | $11,578 | $175,410 | $43,970 | $131,440 |
| 2021 | $11,215 | $169,150 | $42,400 | $126,750 |
| 2020 | $11,199 | $169,150 | $42,400 | $126,750 |
| 2019 | $10,761 | $160,880 | $40,330 | $120,550 |
| 2018 | $10,750 | $157,870 | $38,920 | $118,950 |
| 2017 | $10,456 | $152,520 | $37,600 | $114,920 |
| 2016 | $9,903 | $146,370 | $36,080 | $110,290 |
| 2015 | $9,793 | $138,980 | $34,260 | $104,720 |
| 2014 | $9,583 | $131,890 | $32,260 | $99,630 |
| 2013 | $9,564 | $132,800 | $32,480 | $100,320 |
Agents Affiliated with this Home
-
Lori Johanneson

Seller's Agent in 2021
Lori Johanneson
@ Properties
(630) 667-7562
22 in this area
359 Total Sales
-
Lauren Mitrick Wood

Buyer's Agent in 2021
Lauren Mitrick Wood
Compass
(312) 448-4069
1 in this area
630 Total Sales
-
Jill Lejsek

Seller's Agent in 2016
Jill Lejsek
Baird Warner
(630) 816-8701
108 Total Sales
-
D
Buyer's Agent in 2016
Donna DeStefano
Coldwell Banker Residential
Map
Source: Midwest Real Estate Data (MRED)
MLS Number: 11153533
APN: 07-26-101-036
- 828 Sanctuary Ln
- 1507 Ada Ln
- 1167 Book Rd
- 1532 Sequoia Rd
- 2135 Schumacher Dr
- 1163 Whispering Hills Dr Unit 127
- 1040 Sanctuary Ln
- 1212 Denver Ct Unit 26
- 920 Matthew Ct Unit 3
- 1008 Lakewood Cir
- 908 Pimpernel Ct
- 901 Heathrow Ln
- 880 S Plainfield Naperville Rd
- 7S261 S River Rd
- 2518 Arcadia Cir Unit 112
- 2634 Blakely Ln Unit 902
- 624 Joshua Ct
- 2659 Dunraven Ave
- 2577 Arcadia Cir Unit 165
- 2789 Blakely Ln Unit 31
