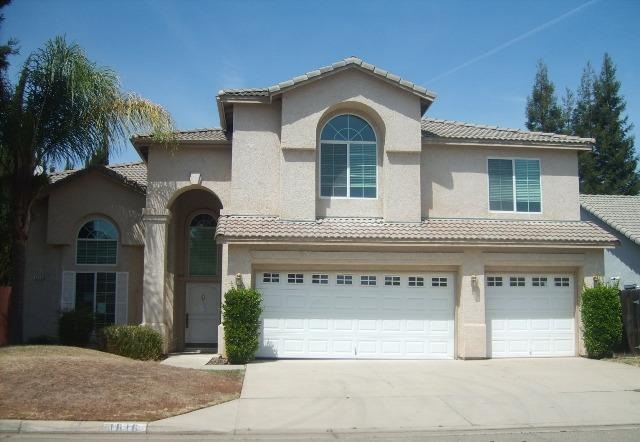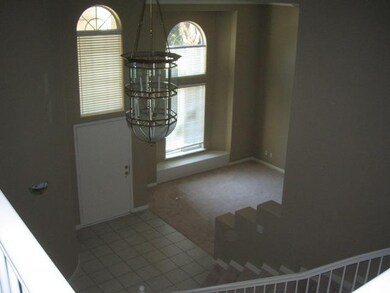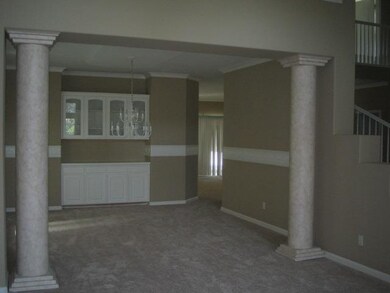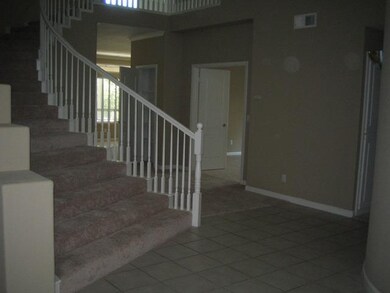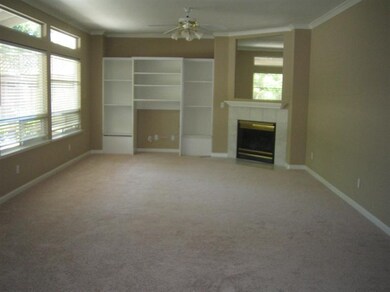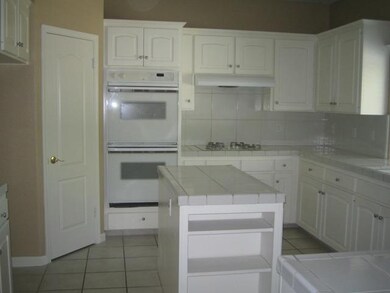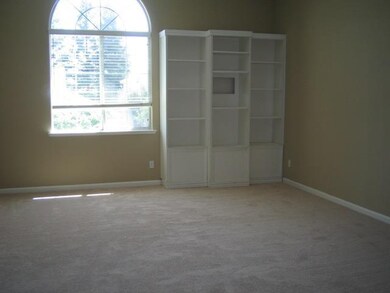
1616 E Ticonderoga Dr Fresno, CA 93720
Woodward Park NeighborhoodEstimated Value: $773,287 - $830,000
Highlights
- In Ground Pool
- Ground Level Unit
- Formal Dining Room
- Copper Hills Elementary School Rated A
- Covered patio or porch
- Breakfast Bar
About This Home
As of December 2014Beautiful NE Granville two-story home with many upgrades and improvements! 5BD, 3BA, pool, living area of 3766 sqft. Built in 1996. Located in the Clovis Unified School District. Freshly painted inside. New carpet.Swimming Pool. Open Floor Plan, grand Curving Staircase,Spacious Kitchen with Island and Breakfast Bar, double Ovens, new dishwasher, new microwave,Walk-In Pantry, Formal Dining Room with Greek Columns,Breakfast Nook,Crown Molding in Nook and Living Room, Large Master Suite with double side Fireplace Looking into Master Bath Separate Tub and Shower,tile Counter tops in Kitchen and Baths; Wired for Alarm,Family Room with Built-In Entertainment Center,huge Game-room; 3-Car Garage.Quiet Neighborhood. This is a Fannie Mae HomePath property. You may purchase this property for as little as 5 percent down! This property has been approved for Homepath Mortgage Financing and HomePath Renovation Mortgage Financing.Visit Homepath website for more info.
Home Details
Home Type
- Single Family
Est. Annual Taxes
- $5,592
Year Built
- Built in 1996
Lot Details
- 7,006
Home Design
- Concrete Foundation
- Tile Roof
- Stucco
Interior Spaces
- 3,766 Sq Ft Home
- 2-Story Property
- Zero Clearance Fireplace
- Self Contained Fireplace Unit Or Insert
- Family Room
- Living Room
- Formal Dining Room
- Laundry in unit
Kitchen
- Breakfast Bar
- Microwave
- Dishwasher
Flooring
- Carpet
- Tile
Bedrooms and Bathrooms
- 5 Bedrooms
- 3 Bathrooms
- Bathtub with Shower
- Separate Shower
Pool
- In Ground Pool
- Gunite Pool
Additional Features
- Covered patio or porch
- 7,006 Sq Ft Lot
- Ground Level Unit
- Central Heating and Cooling System
Ownership History
Purchase Details
Purchase Details
Home Financials for this Owner
Home Financials are based on the most recent Mortgage that was taken out on this home.Purchase Details
Purchase Details
Home Financials for this Owner
Home Financials are based on the most recent Mortgage that was taken out on this home.Purchase Details
Home Financials for this Owner
Home Financials are based on the most recent Mortgage that was taken out on this home.Similar Homes in Fresno, CA
Home Values in the Area
Average Home Value in this Area
Purchase History
| Date | Buyer | Sale Price | Title Company |
|---|---|---|---|
| 2023 Arguijo Family Trust | -- | None Listed On Document | |
| Arguijo Pete M | $399,000 | Stewart Title Of Ca Inc | |
| Federal National Mortgage Association | $452,336 | Accommodation | |
| Zizzo Robert | $569,000 | Chicago Title Co | |
| Watkins Michael B | $220,000 | Central Title Company |
Mortgage History
| Date | Status | Borrower | Loan Amount |
|---|---|---|---|
| Previous Owner | Arguijo Pete M | $60,000 | |
| Previous Owner | Arguijo Pete M | $417,000 | |
| Previous Owner | Arguijo Pete M | $412,167 | |
| Previous Owner | Zizzo Robert | $410,700 | |
| Previous Owner | Zizzo Robert | $391,838 | |
| Previous Owner | Watkins Michael B | $203,000 | |
| Previous Owner | Watkins Michael B | $205,000 | |
| Previous Owner | Watkins Michael B | $220,150 | |
| Previous Owner | Watkins Michael B | $22,532 | |
| Previous Owner | Watkins Michael B | $203,005 | |
| Previous Owner | Watkins Michael B | $205,382 | |
| Previous Owner | Watkins Michael B | $207,000 | |
| Closed | Zizzo Robert | $85,000 |
Property History
| Date | Event | Price | Change | Sq Ft Price |
|---|---|---|---|---|
| 12/18/2014 12/18/14 | Sold | $399,000 | 0.0% | $106 / Sq Ft |
| 09/24/2014 09/24/14 | Pending | -- | -- | -- |
| 08/13/2014 08/13/14 | For Sale | $399,000 | -- | $106 / Sq Ft |
Tax History Compared to Growth
Tax History
| Year | Tax Paid | Tax Assessment Tax Assessment Total Assessment is a certain percentage of the fair market value that is determined by local assessors to be the total taxable value of land and additions on the property. | Land | Improvement |
|---|---|---|---|---|
| 2023 | $5,592 | $460,908 | $103,962 | $356,946 |
| 2022 | $5,516 | $451,872 | $101,924 | $349,948 |
| 2021 | $5,363 | $443,013 | $99,926 | $343,087 |
| 2020 | $5,341 | $438,472 | $98,902 | $339,570 |
| 2019 | $5,237 | $429,875 | $96,963 | $332,912 |
| 2018 | $5,123 | $421,447 | $95,062 | $326,385 |
| 2017 | $5,035 | $413,185 | $93,199 | $319,986 |
| 2016 | $4,866 | $405,084 | $91,372 | $313,712 |
| 2015 | $4,792 | $399,000 | $90,000 | $309,000 |
| 2014 | $5,187 | $438,600 | $109,300 | $329,300 |
Agents Affiliated with this Home
-
Isa Tenchio
I
Seller's Agent in 2014
Isa Tenchio
Rio Mesa Realty
1 in this area
5 Total Sales
Map
Source: Fresno MLS
MLS Number: 430945
APN: 567-191-03
- 1621 E Ticonderoga Dr
- 1663 E La Quinta Dr
- 10065 N Boyd Ave
- 9536 N Sharon Ave
- 9821 N Price Ave
- 10152 N Meridian Ave
- 10338 N Rowell Ave
- 9873 N Tea Party Ln
- 10069 N Spanish Bay Dr
- 9872 N Woodrow Ave
- 9336 N Saint Martin Dr
- 10223 N Price Ave
- 10183 N Backer Ave
- 1073 E Pennsylvania Ave
- 1523 E Pryor Dr
- 1017 E Democracy Ave
- 1783 E Pryor Dr
- 1803 E Pryor Dr
- 10089 N Baird Ave
- 10071 N Ponderosa Dr
- 1616 E Ticonderoga Dr
- 1602 E Ticonderoga Dr
- 1628 E Ticonderoga Dr
- 1615 E Emerald Ave
- 1594 E Ticonderoga Dr
- 1640 E Ticonderoga Dr
- 1627 E Emerald Ave
- 1595 E Emerald Ave
- 1639 E Emerald Ave
- 1603 E Ticonderoga Dr
- 1580 E Ticonderoga Dr
- 1654 E Ticonderoga Dr
- 1635 E Ticonderoga Dr
- 1599 E Ticonderoga Dr
- 1587 E Emerald Ave
- 1653 E Emerald Ave
- 1649 E Ticonderoga Dr
- 1577 E Ticonderoga Dr
- 1575 E Emerald Ave
- 1568 E Ticonderoga Dr
